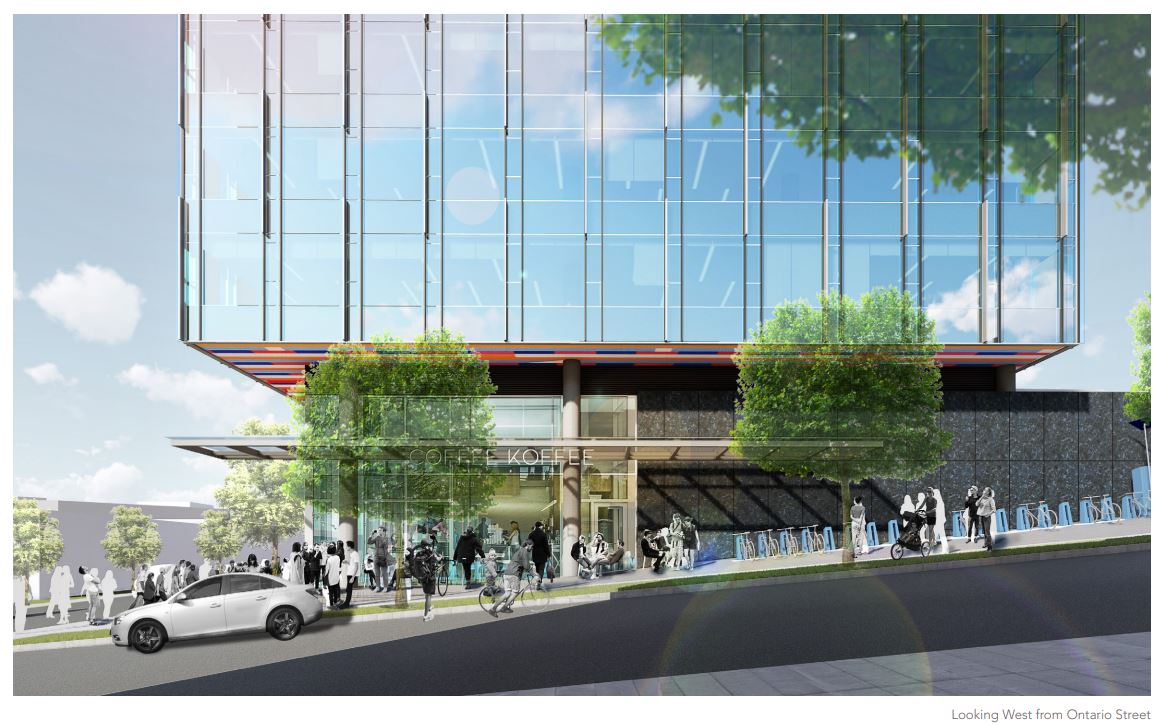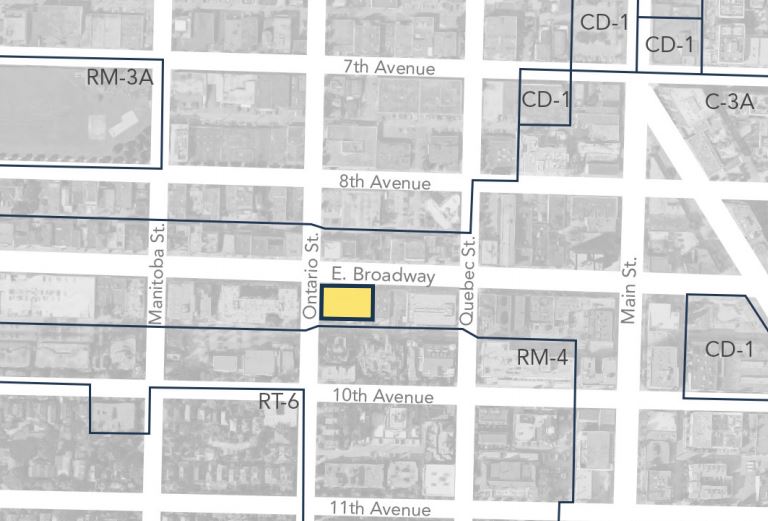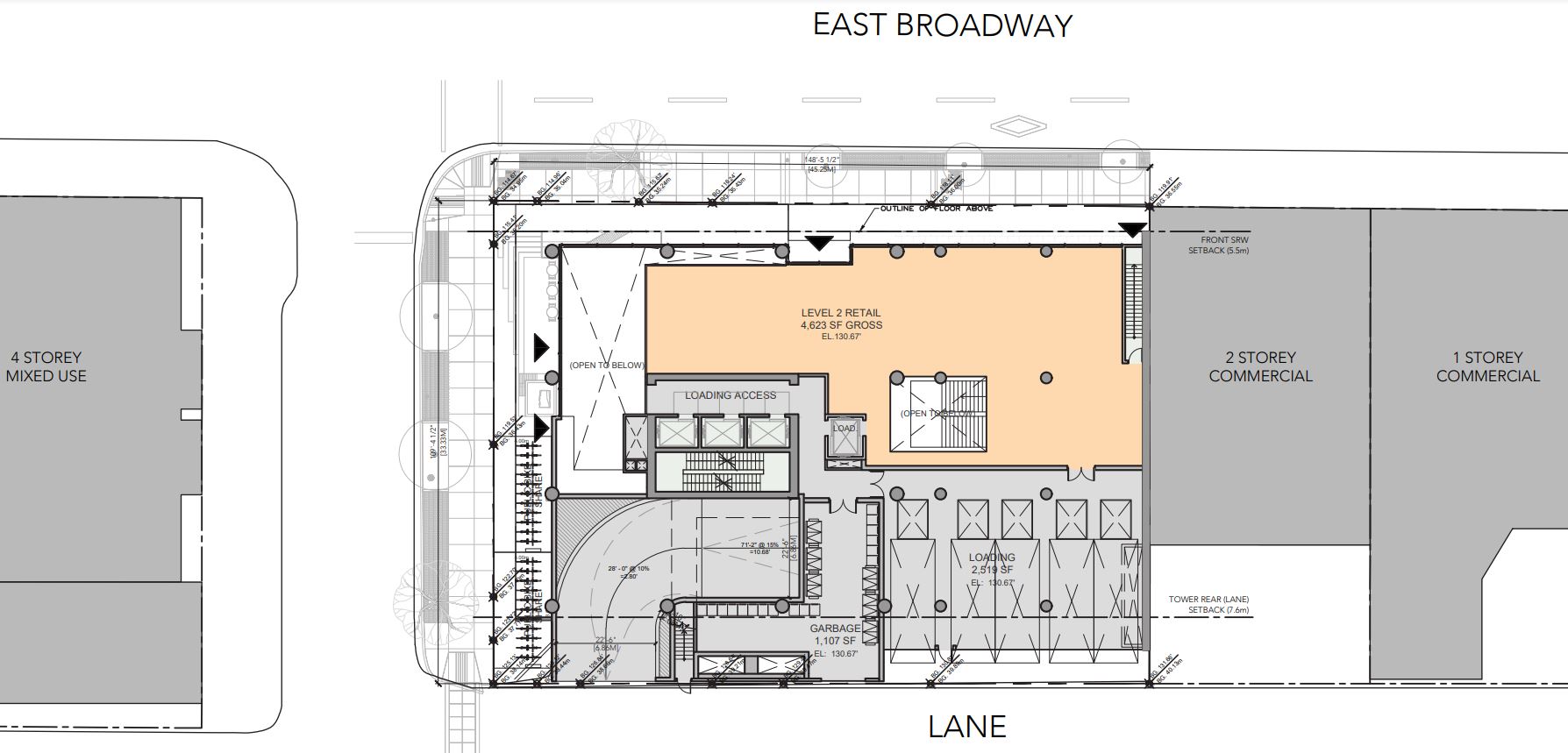Rezoning Application: 24 East Broadway and 2520 Ontario Street
Mount pleasant will be seeing a rare mid-rise building fronting East Broadway intersecting Ontario Street. The building features a full glass panel design reflecting the beautiful surrounding neighbourhood. The location is a high traffic area with street parking. Nearby Ontario street and East 10th is a city designated bike lane where hundreds to thousands of cyclist rides daily. It is an ideal area to have an office building taking green commute a step further.
A 7-storeys office is proposed by Value property group requiring to rezone the site from C-3A (commercial) to CD-1 (comprehensive development). It falls under the boundaries of Mount Pleasant Community Plan. Existing property is a 3-storey mixed-use build with retail, service, and office spaces. A floor area (FSR) of 7.75 made this development viable and the application is being considered under the Metro Core Jobs and Economy Land Use Plan.

Site Statistics:
- Floor space ratio (FSR) of 7.75
- Site Area: 16,136 Sqft
- Total floor area (Net) of 125,039 Sqft
- Building height of 147.67 Ft
Project Statistics:
- 20,284 sq. ft. of retail space
- 104,755 sq. ft. of office space
- Building height of 147.67 Ft
- 7 levels of underground parking with 230 vehicle parking spaces and 68 bicycle parking spaces


Information Acquired From: City of Vancouver
Developer/Architect: Value Property Group
