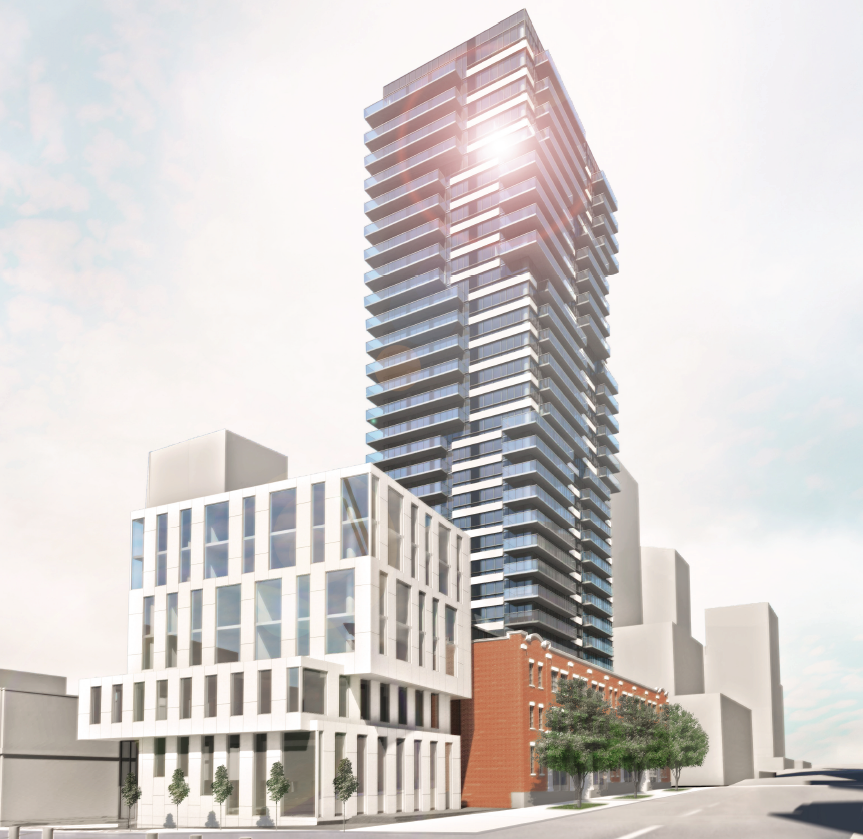
The site is zoned under DD with an existing density limitation of 5.0 FSR with potential increase of up to 10% for the transfer of heritage floor space. The maximum permitted height is 137.2m (450 ft.) but is effectively limited by the “Cambie Street to North Shore Mountains” (9.1) View Cone. Hotel, residential and commercial retail are within the permitted uses.
The intent of this development is to build 29 levels of residential mixed-use with 5 levels of underground parking. The residential tower, with 131 residential units, sits above 4 to 6 levels of hotel space with ground floor hotel related retail space. The development is served by two Class B loading bays located adjacent to the lane, and six Class A stalls located within the first two levels of the underground parkade.
Site Information Update:
- An increase from 10.07 to 10.33 FSR
- An addition of rental residential floor area by approximately 6,257 sq. ft.
- No increase to the maximum height of the building
Original Application:
Site Information:
- retention and restoration of the existing Northern Electric Building facade;
- 131 market housing units in the residential tower (levels five to 29);
- hotel and related commercial uses at ground level, with four to six-storeys of hotel uses above;
- five levels of underground parking;
- a floor space ratio (FSR) of 10.08; and
- a building height of 88.5 m (290 ft).
