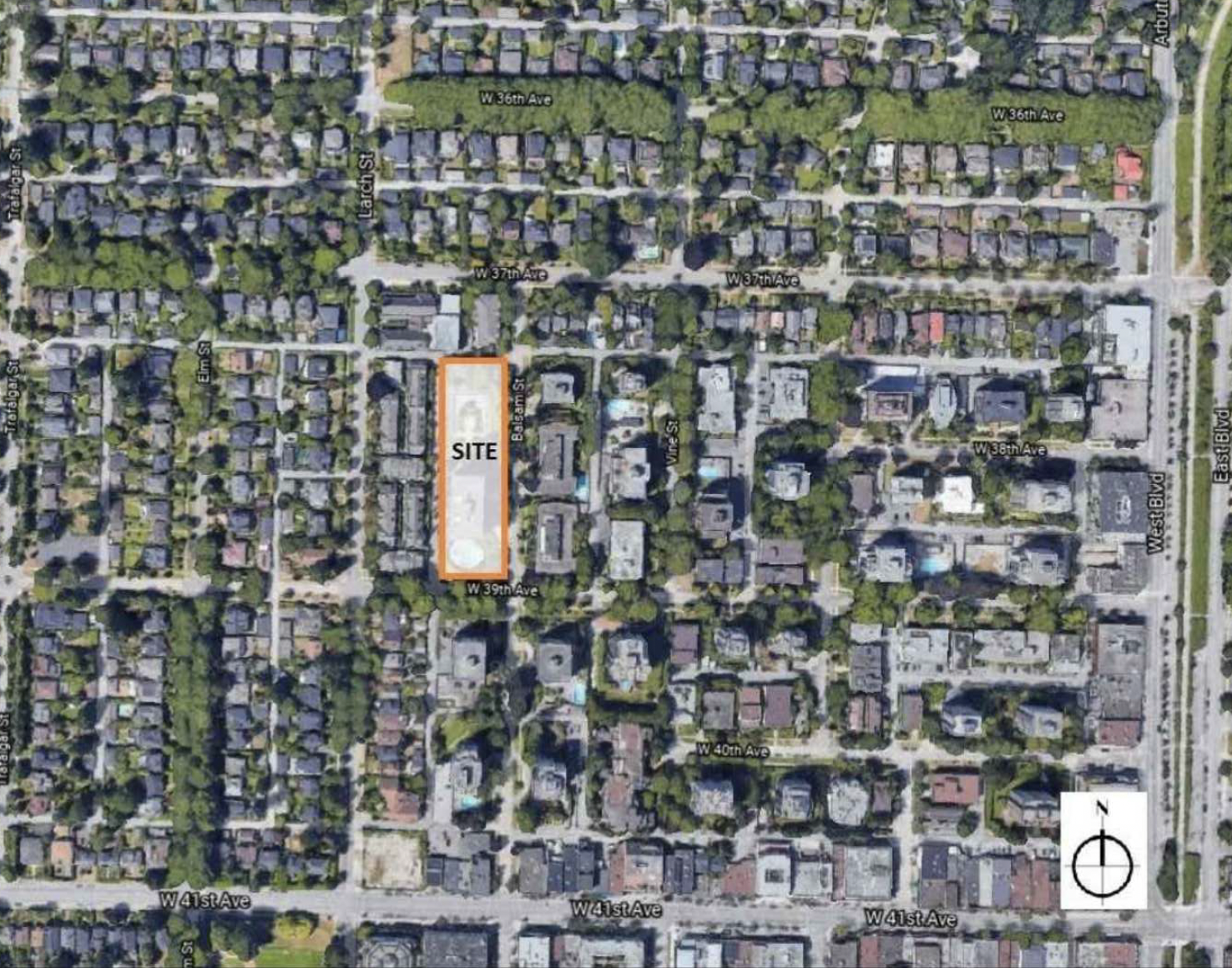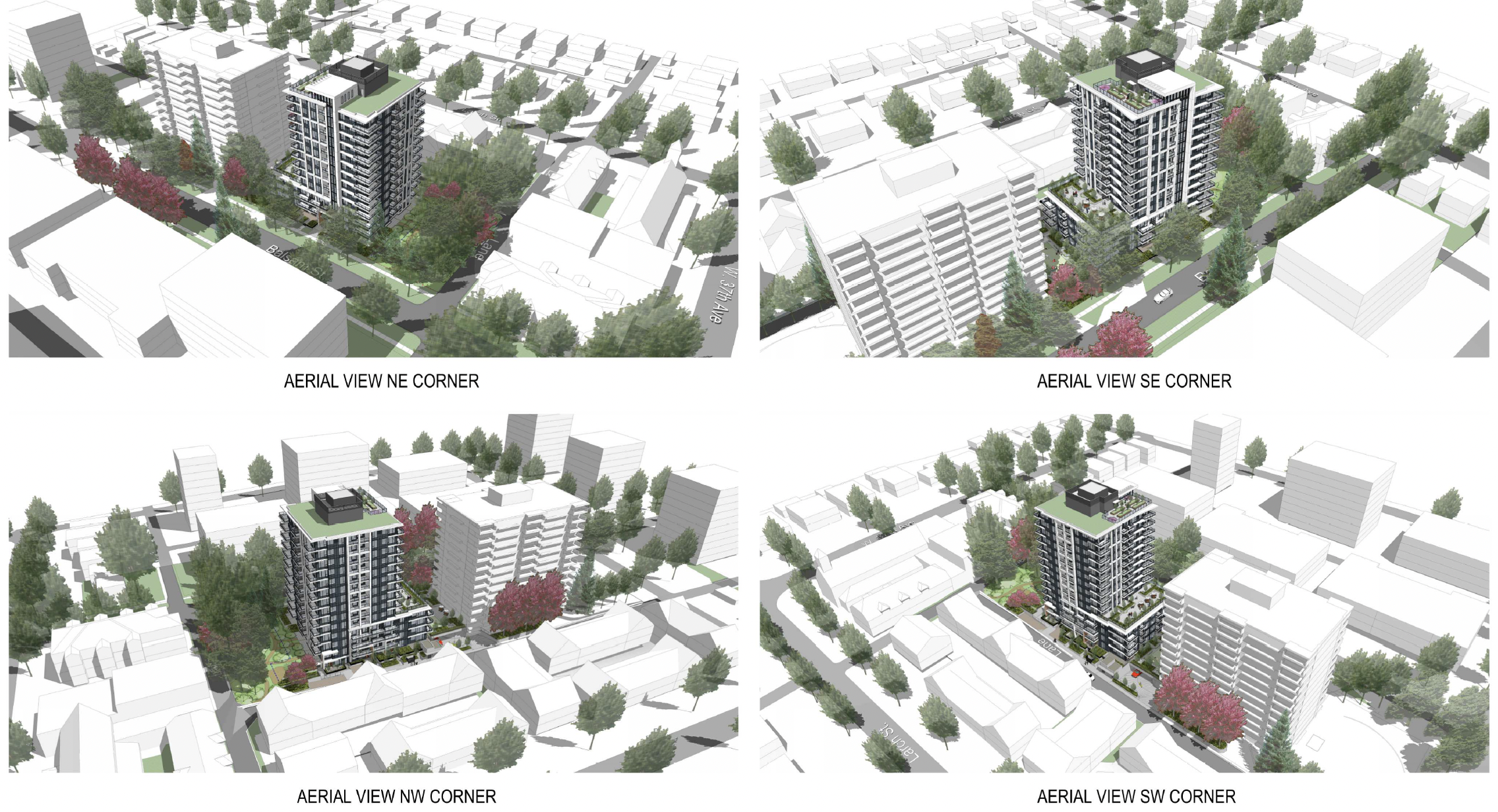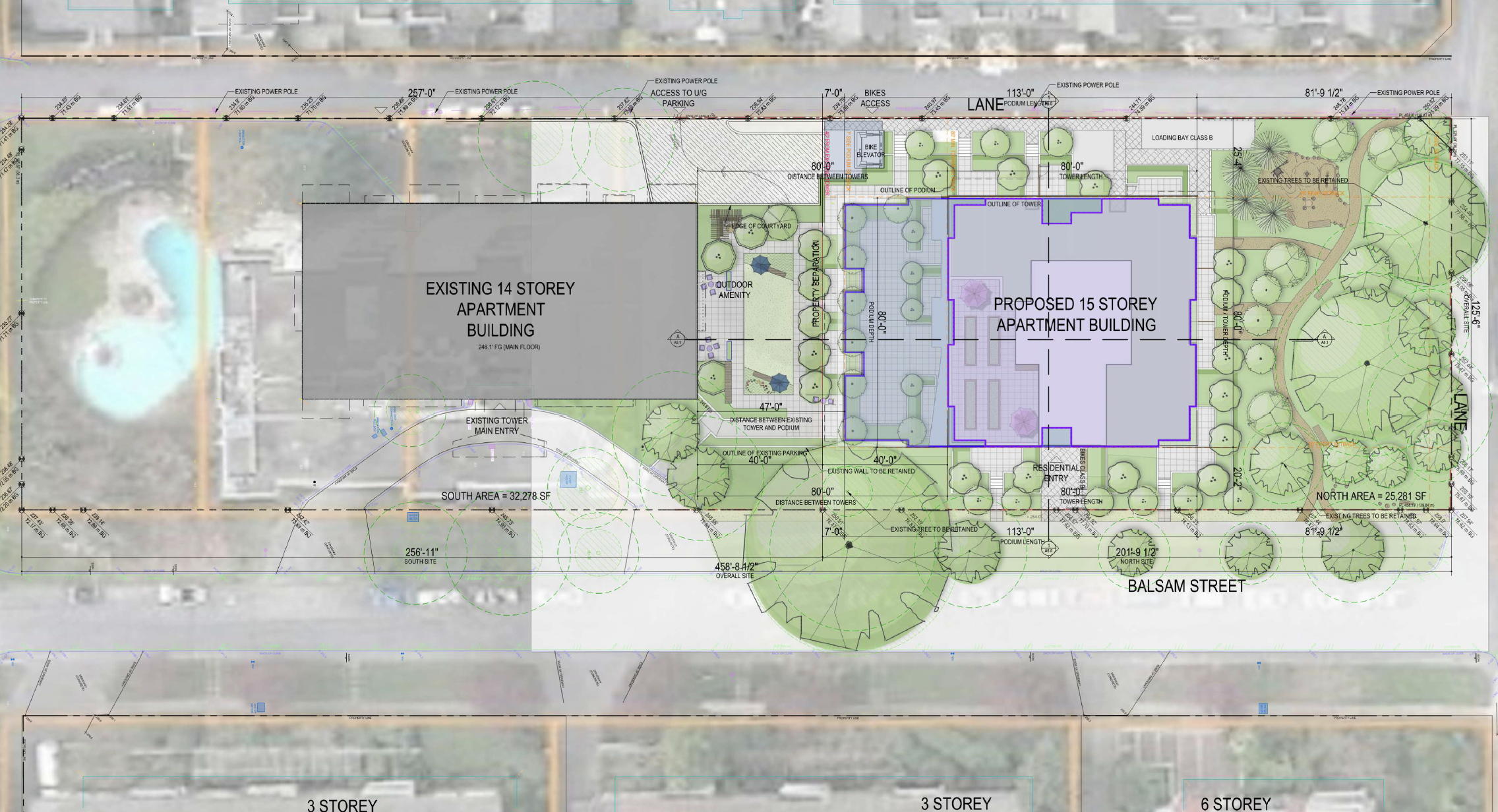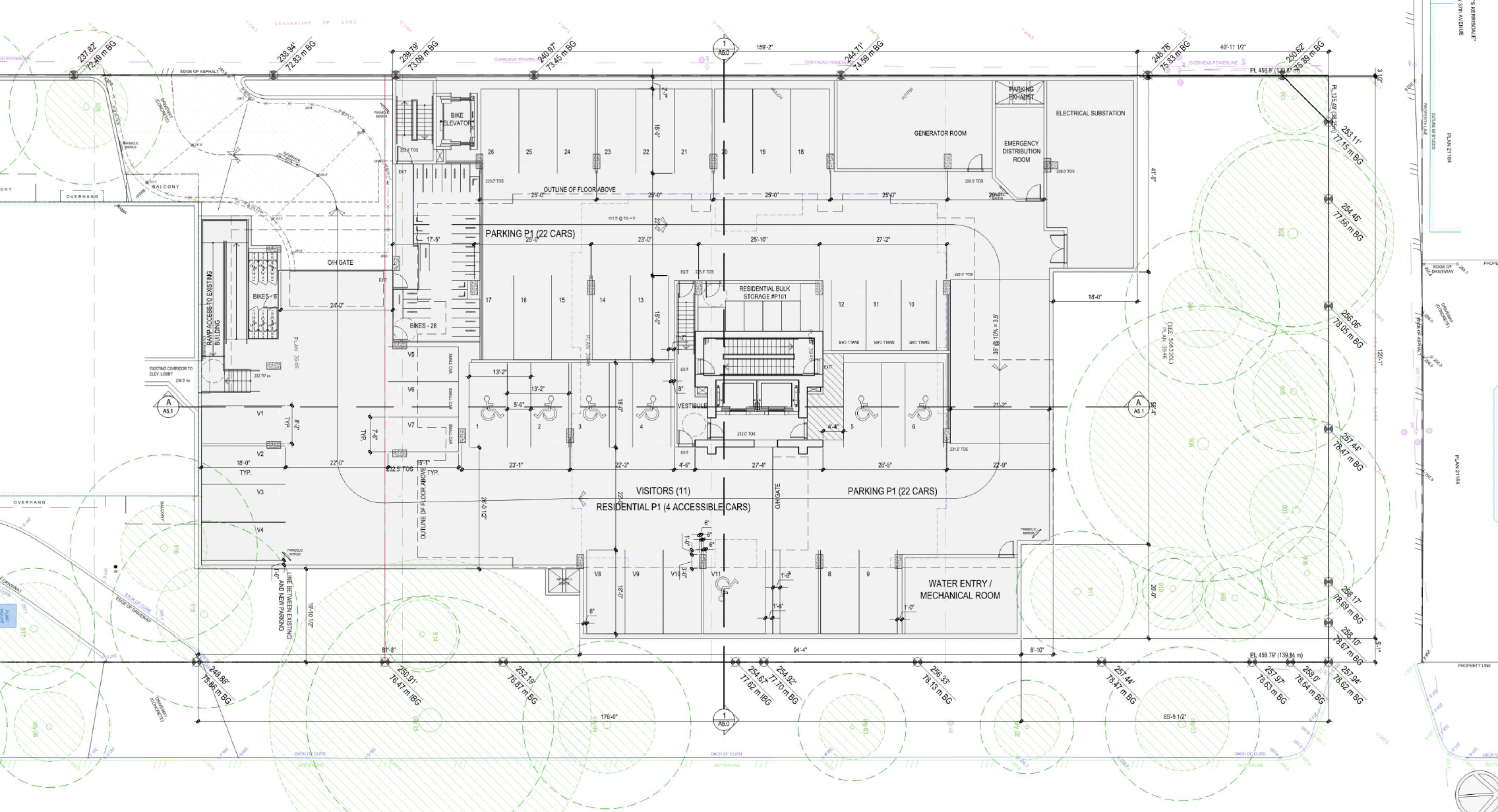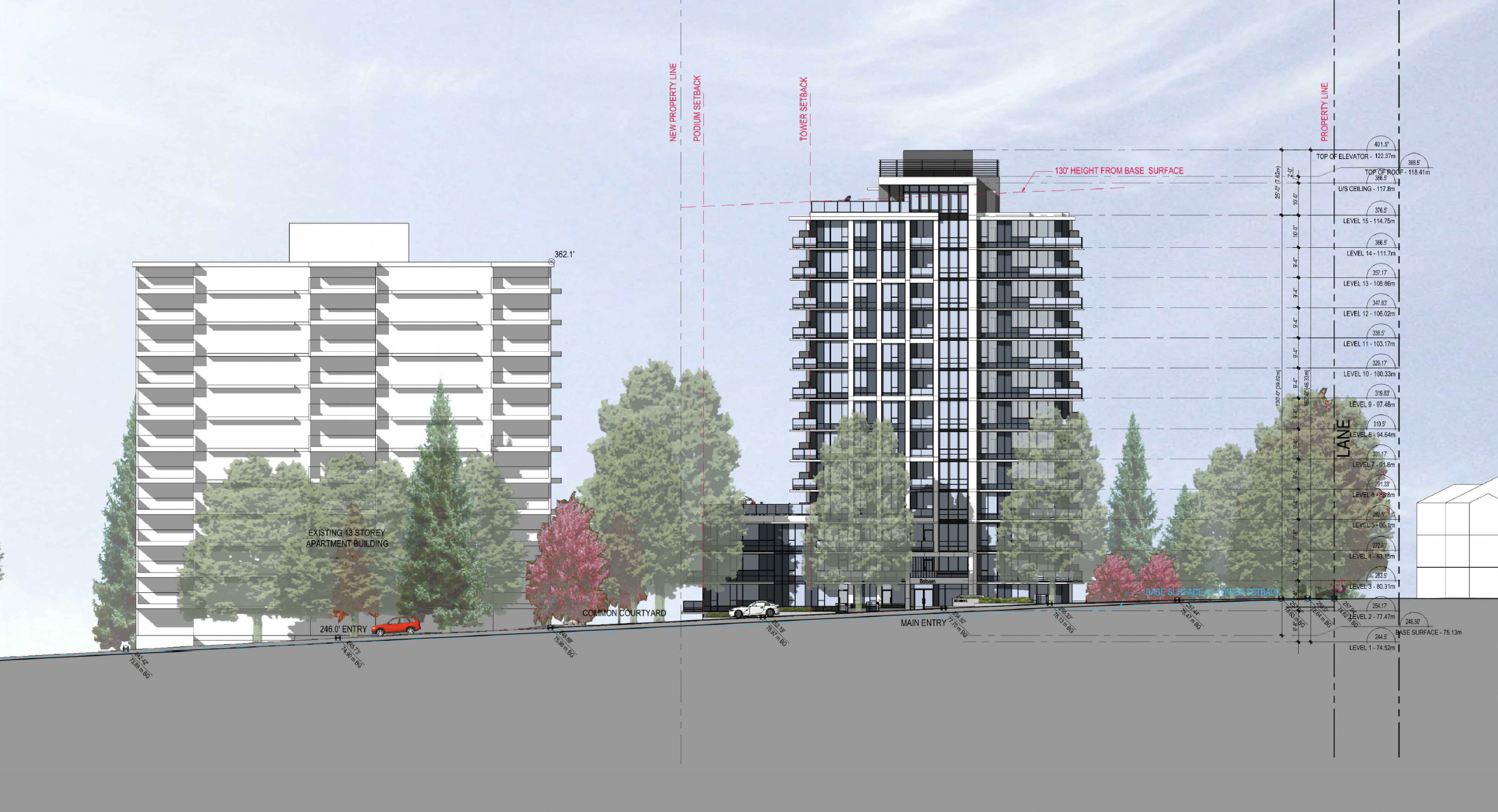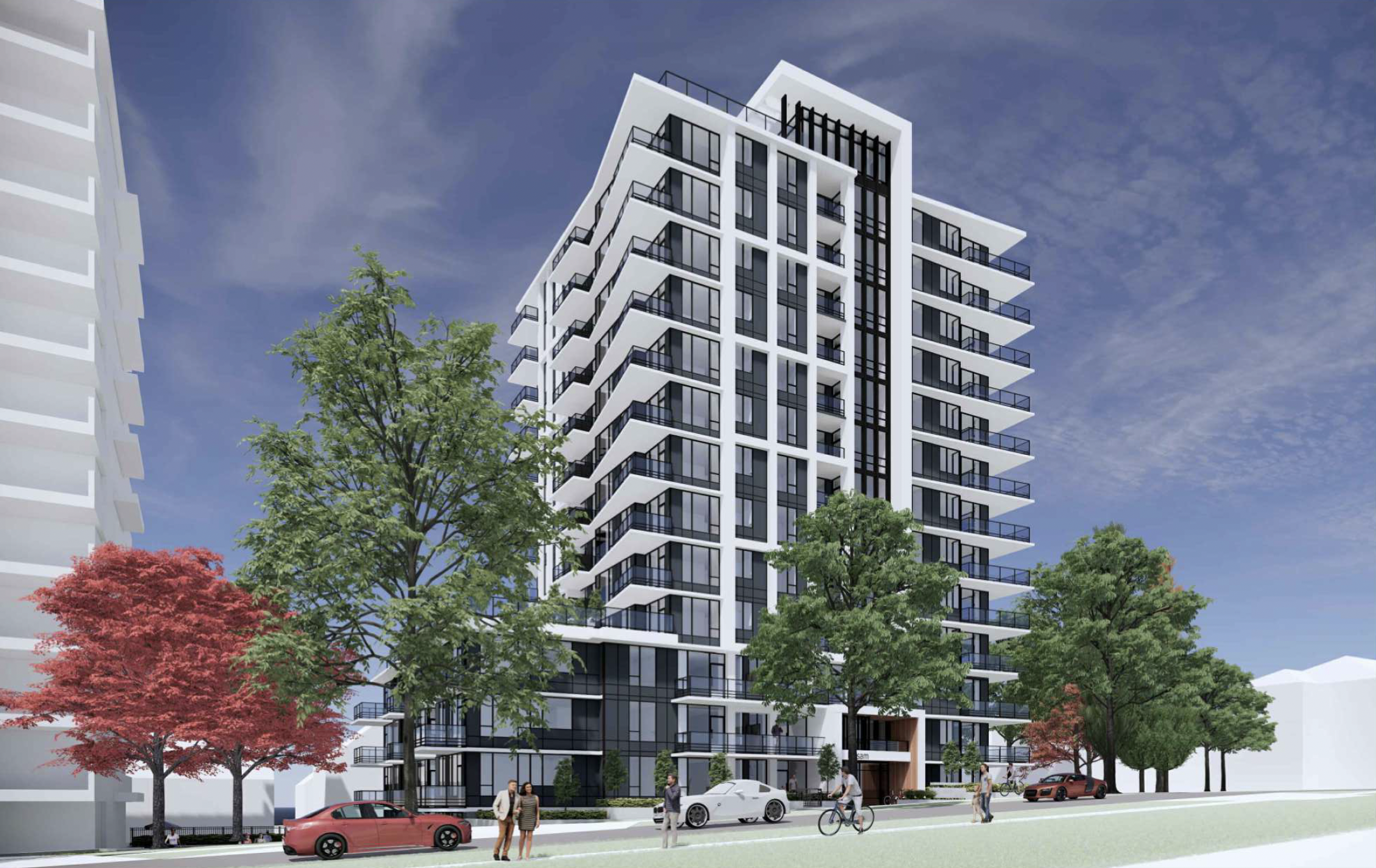
Proposed New Building (North of Existing Building)
Site Area: 25,281 sqft (Overall site is 57,599 sqft)
FSR: 3.63
Potential Buildable: 91,894 Sqft
The proposed rezoning is for a 15-storey building, under the Secured Market Rental Housing Policy, with 100% secured rental housing, 130 ft (39.6m) high, 3.63 FSR and 145 units. The site area of the new building is 25,281 sqft. the overall site is 57,599 sqft, with a length of 458.8’ and a depth of 125.66’. The current zoning is RM-3 to CD-1
The site is located at the NW corner of Balsam Street and West 39th Avenue, and it is bordered by lanes on the western and northern sides. The site slopes down towards the east and south, with a difference in level from the lowest (SW) and highest (NE) corners of 23.72’. The area is predominantly residential with townhouses and low-rise apartment in its surroundings.
The building typology is podium + tower. The building proposes 145 rental units; 35% are family size units, and the remainder are a variety of studio and one bedroom unit types. 10% of the units will be design as accessible as per current VBBL standard.
Proposed New Building Statistic:
- 145 secured rental residential units
- A floor space ratio (FSR) of 3.63
- A gross floor area of 8,537.2 sq. m (91,894 sq. ft.)
- A building height of 39.62 m (130 ft.)
- A total of 142 underground vehicle parking spaces and 312 bicycle parking spaces
