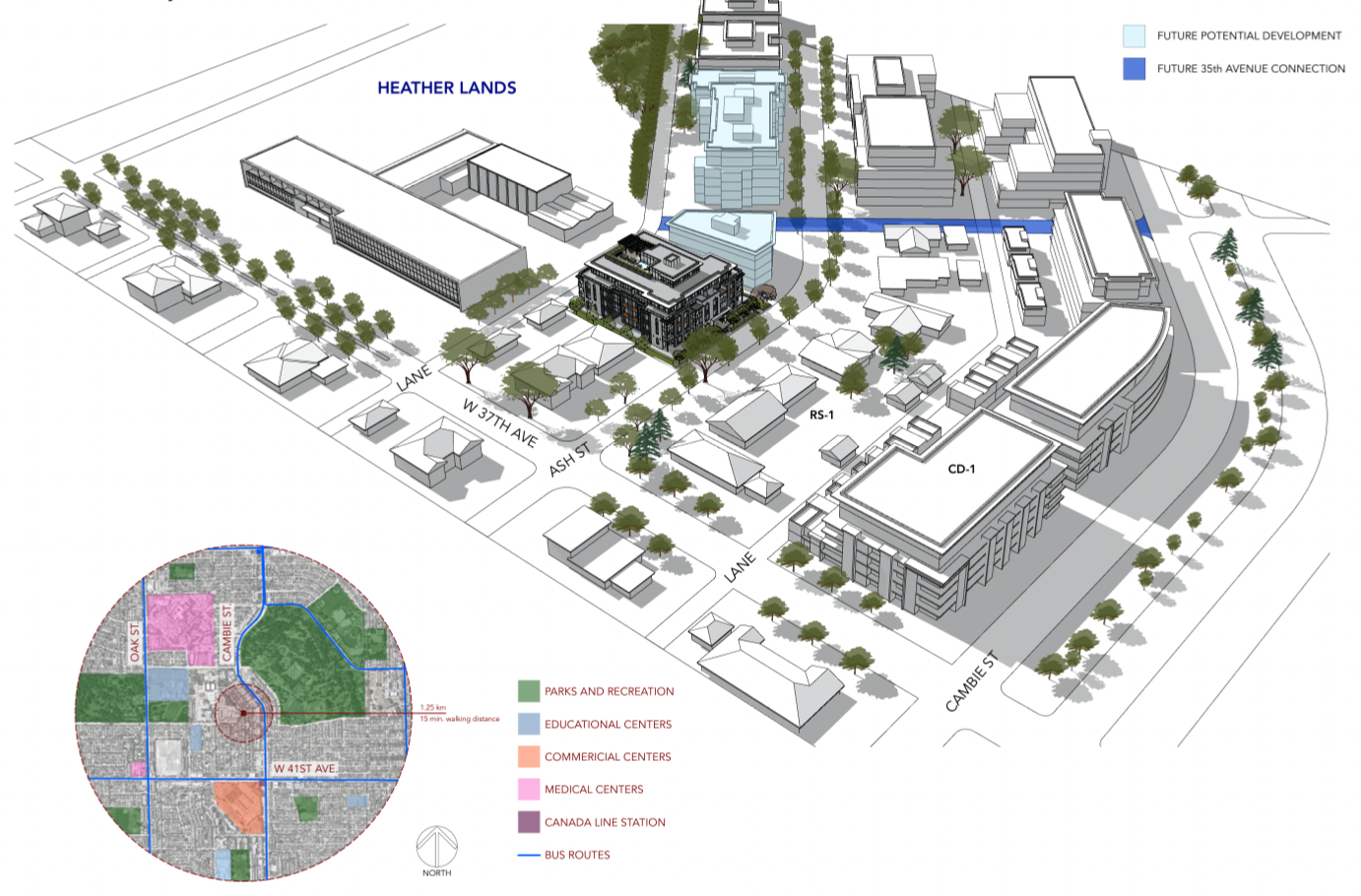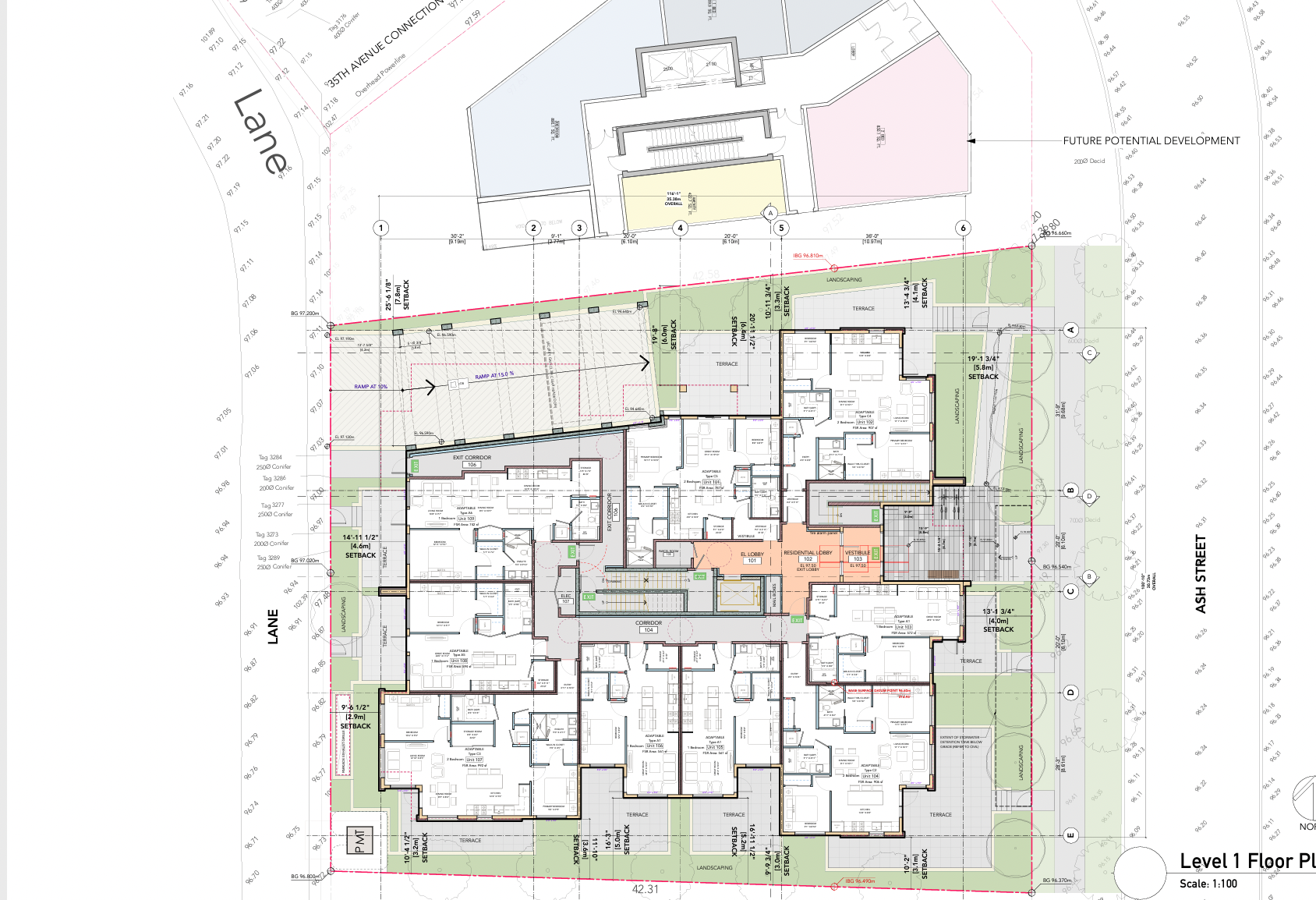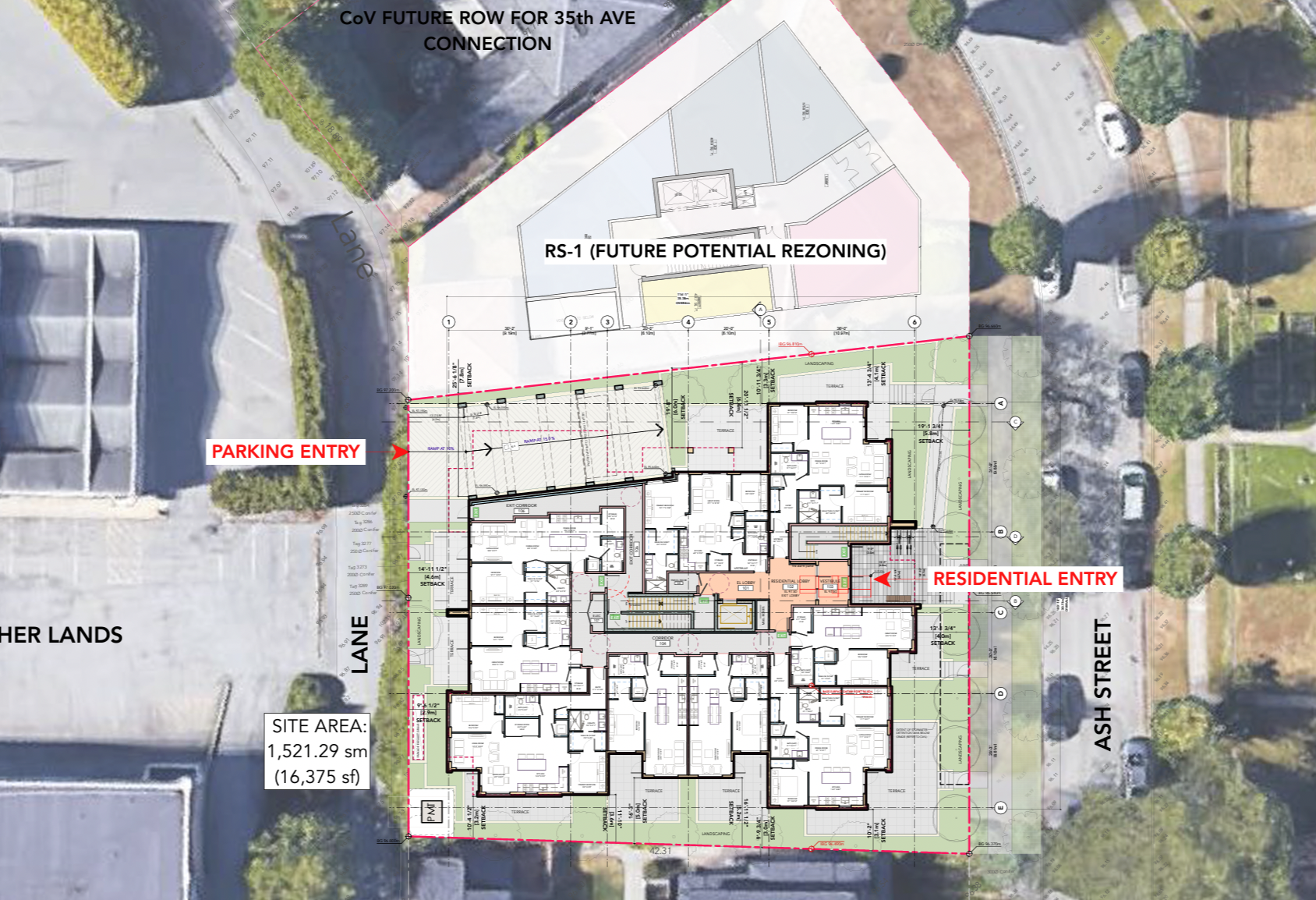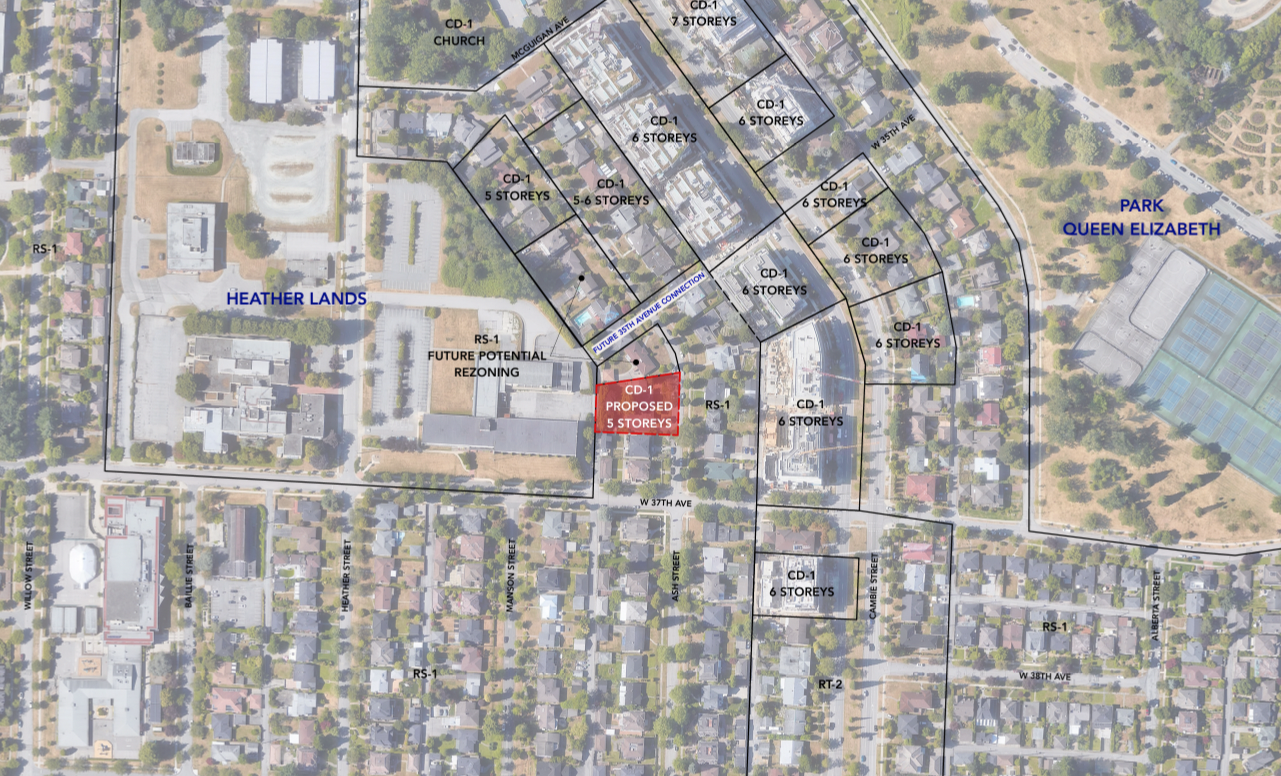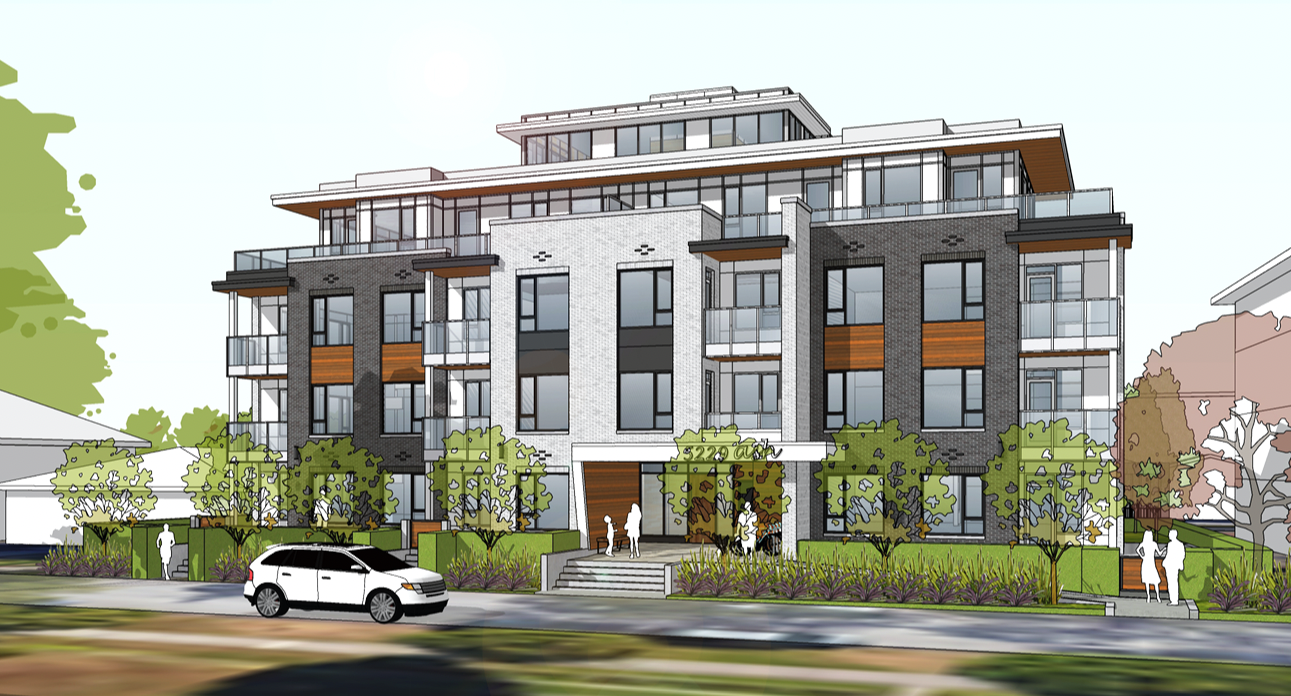
Transaction Price (2017) $9,983,626
Existing Zoning: RS-1
Future Zoning: CD-1
Gross Site Area: 16,365 Sqft
FSR: 2.0
Potential Buildable: 32,750 Sqft
Land Price/Sqft: $610/Sqft
Price/Buildable Sqft: $305/Sqft
This rezoning application is for the development of a four-storey strata building with a partial rooftop amenity level on the west side of Ash Street north of West 37th Avenue. The development will add 39 new residential units. The development will be one-bedroom oriented with a total of 21 units. According to the Cambie Corridor Phase Three plan, the zoning is designed for mid-rise apartment development up to four-storey. The building form proposed will provide high quality living spaces and its location on Ash Street near transit, green spaces, commercial districts and the Heather Lands, is well suited to handle the additional density.
There are a wide selection of amenity: Queen Elizabeth Park and Van Dusen Gardens are within close walking distance, BC Women's Hospital and the BC Children's Hospital are a few blocks to the northwest, and Oakridge shopping centre is just a few blocks south.
Project Statistic:
- 39 strata-titled residential units (21 one-bedroom, 14 two-bedroom, 4 three-bedroom units)
- A floor area of 3,042.6 sq. m (32,750 sq. ft.)
- A floor space ratio (FSR) of 2.0
- A building height of 17.2 m (56.5 ft.)
- 60 underground parking spaces and 81 bicycle parking spaces
