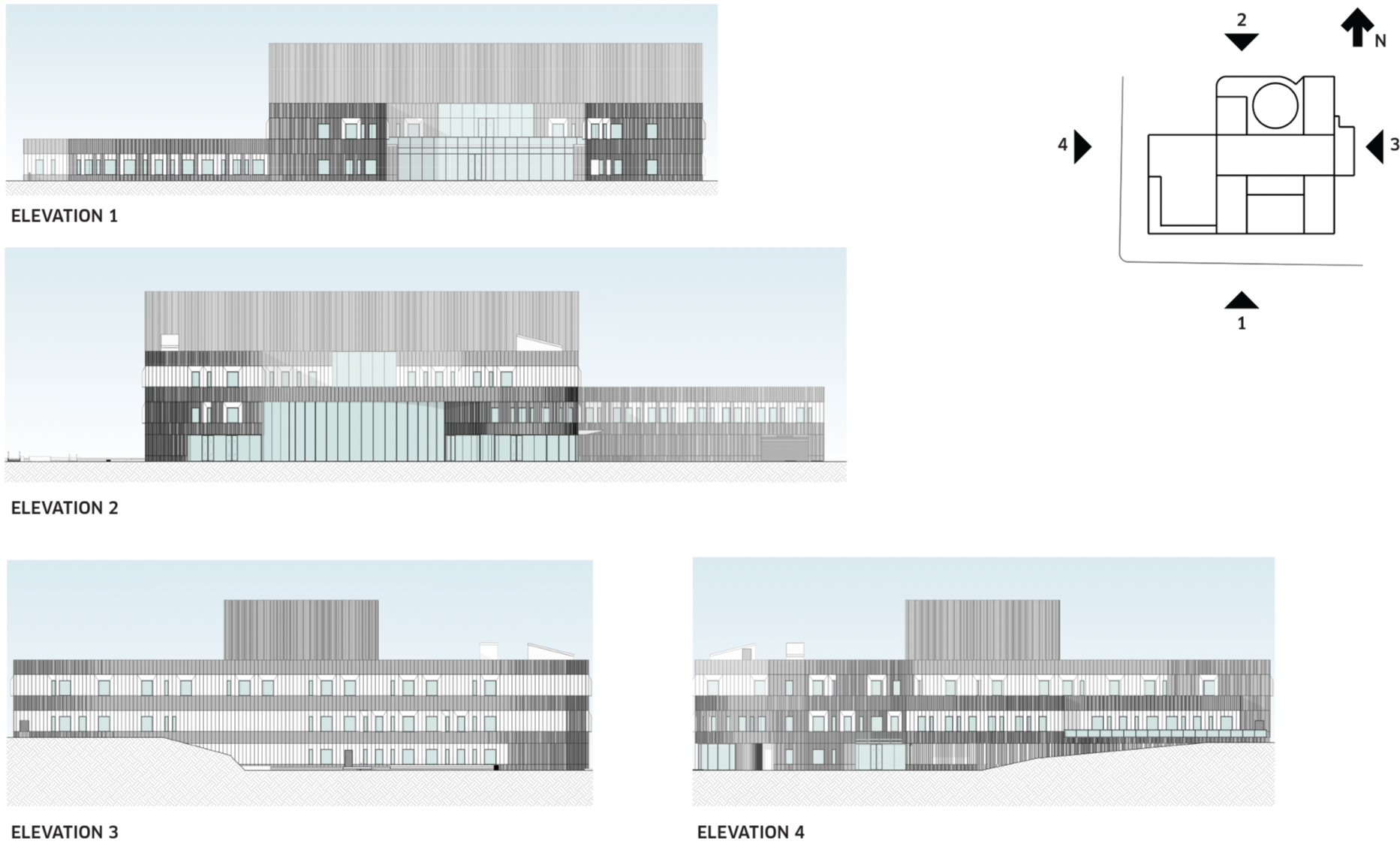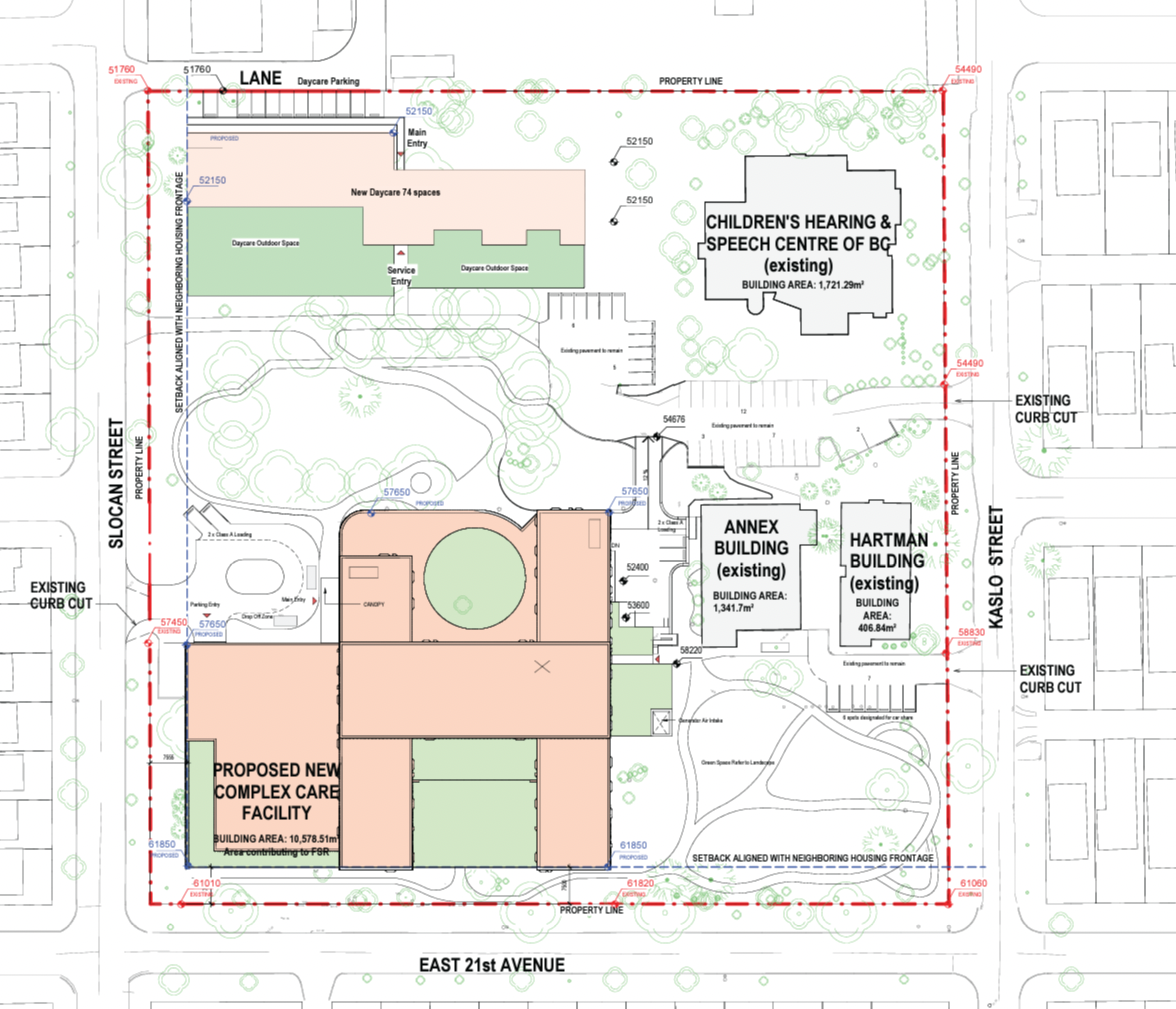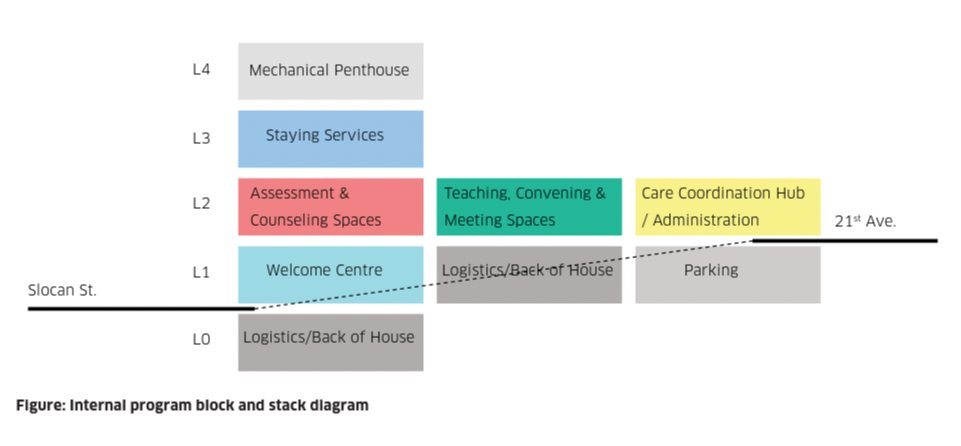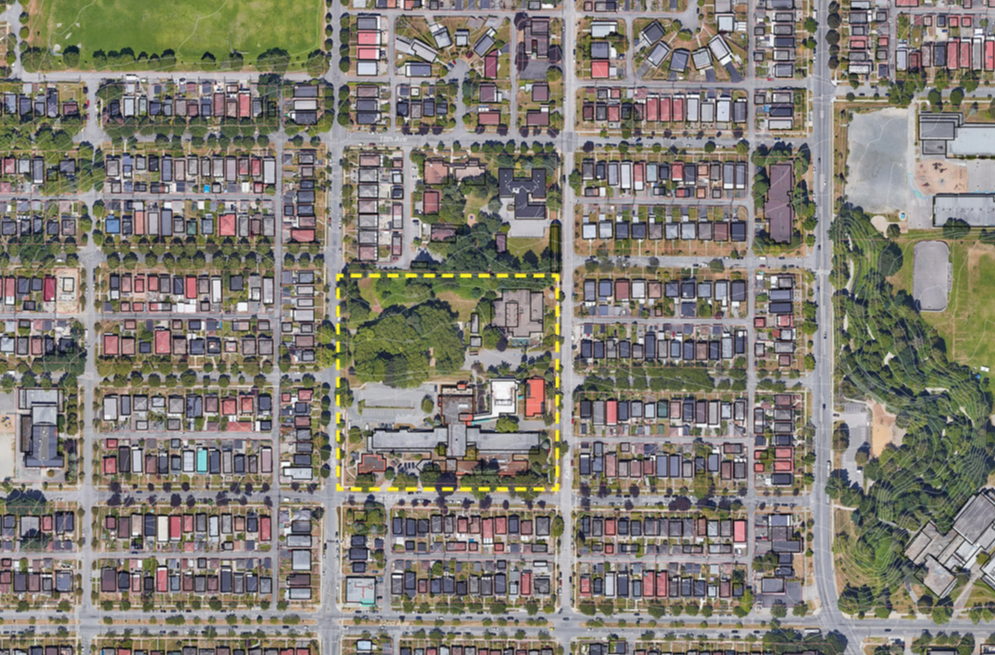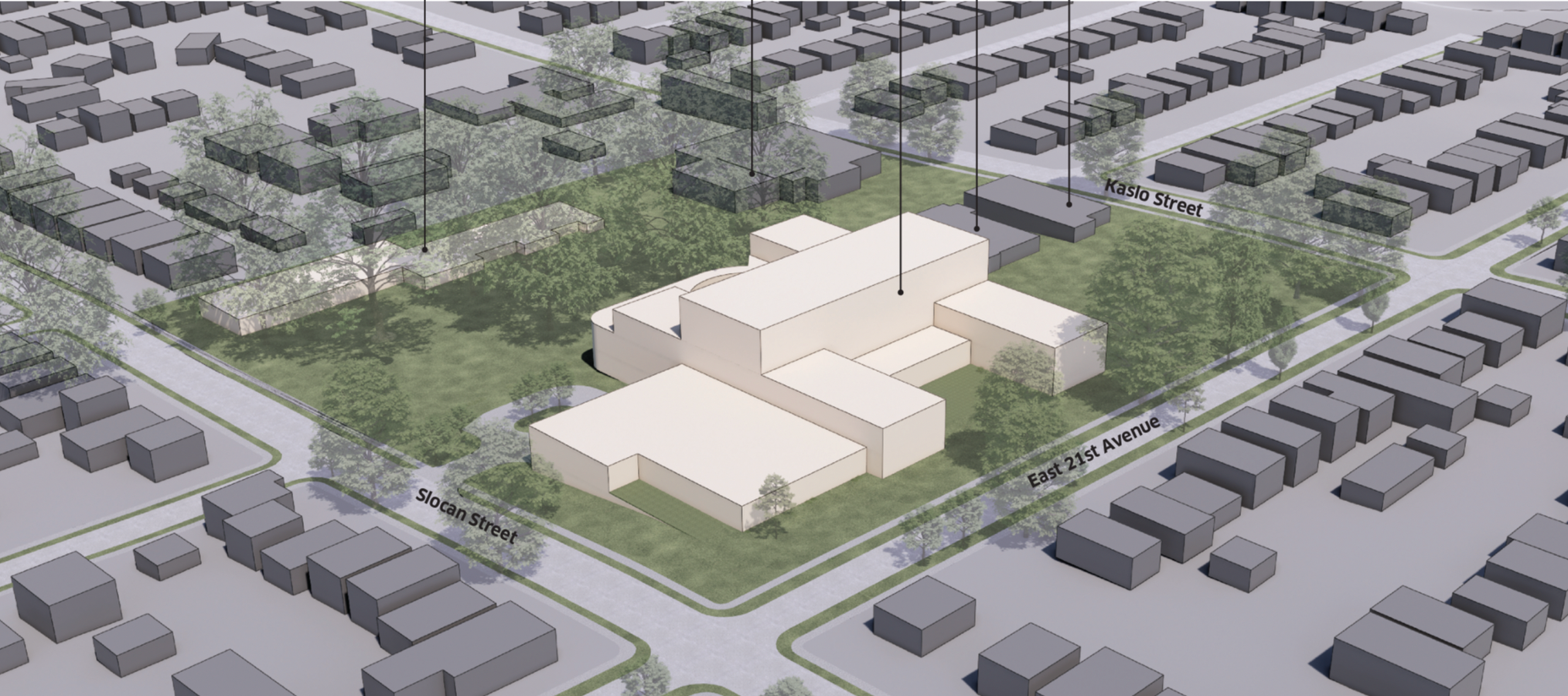
Current zoning: RS-1
Proposed Zoning: CD-1
Site Area: 292,165 Sqft
New Proposed Building Gross Floor Area: 113,882 Sqft
Existing buildings Gross Floor Area: 37,351 Sqft
Site Gross Floor Area: 151,233 zdqft
Proposed FSR: 0.52
The Slocan Site Redevelopment Project (the project) represents the work prepared by and on behalf of the Provincial Health Services Authority (PHSA) from February to September 2021 for a centre for children and youth living with health complexity (the centre). The project will be replacing the current building located at 3644 Slocan Street in Vancouver.
The proposed site is 27,142.77m² in size. Its legal description is Lot 2, Block F Section 44 Town of Hastings Suburban Lands, Plan 11660. The site has good street access; it is bounded by 21st Avenue on the south side, Slocan Street on the west side, and Kaslo Street on the east side, enabling different types of presence and access points from each frontage.
The site has a number of existing buildings: the Children’s Hearing and Speech Centre of BC on the northeast portion of the site, the Annex and Hartman Buildings on the east portion of the site, and the former Sunny Hill Health Centre building on the south portion of the site.
The project consists of the construction of a new centre for children and youth living with health complexity on the Slocan site. The new centre will comprise program spaces organized into six distinct components, as outlined in the Functional Program developed by Inform Planning Inc. for PHSA.
Project Statistic:
- A floor space ratio (FSR) of 0.52
- A single-storey 74-space childcare facility
- New floor area of 10,578.5 sq. m (113,866 sq. ft.)
- Building heights of 19.2 m (63 ft.) for the complex care facility and 4.2 m (14 ft.) for the childcare facility
- The existing Hartman Building, Annex Building and the Children’s Hearing and Speech Centre of BC are not proposed to change as part of this application
