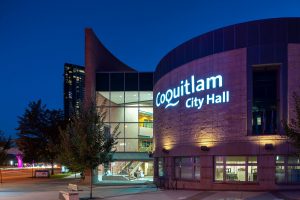
The purpose of the proposed bylaw change is to simplify and improve clarity of the bylaw. The added detail will help expediate the rezoning process and reduce cost during the design process.
Changes includes revising/clarifying definitions of bylaws, increasing townhouse permitted height, increasing mid-rise apartment permitted length and removing uppermost setup, and reducing setback requirement for High-rise apartment.
Below is a shortened version of proposed changes, for detail please visit City of Coquitlam for full description. Bylaw #5099
RT-2 Townhouse Residential zone - Building Height
- Maximum permitted height: 2 storeys to 3 storeys.
- Height for indoor common amenity building: 1 storey to 2 storeys
RM-3 Multi-Family Medium Density Apartment Residential zone - Lot Coverage
- Lot coverage: increased to 55% regardless of number of storeys
All Apartment Residential zones (excluding RT-2 Townhouse Residential and RT-3 Multiplex Residential) - Building Length
- Maximum permitted Length: 55m (180ft) to 65m (213ft)
- A directional turn in the building is provided, permit DDS to allow extends beyond 65m (213ft)
RM-3 Multi-Storey Medium Density Apartment Residential zone - Uppermost Storey Stepback
- Remove the requirement for uppermost storeys of 5 to 8 building to have 85% floor area of the second storey
Setback from a street or lane in the RM-4, RM-5, and RM-6 zones
- Reduce the setback from lot lines for the ground level podium along a street or lane from 4.5 m (14.7 ft) to 3.0 m (9.8 ft).
