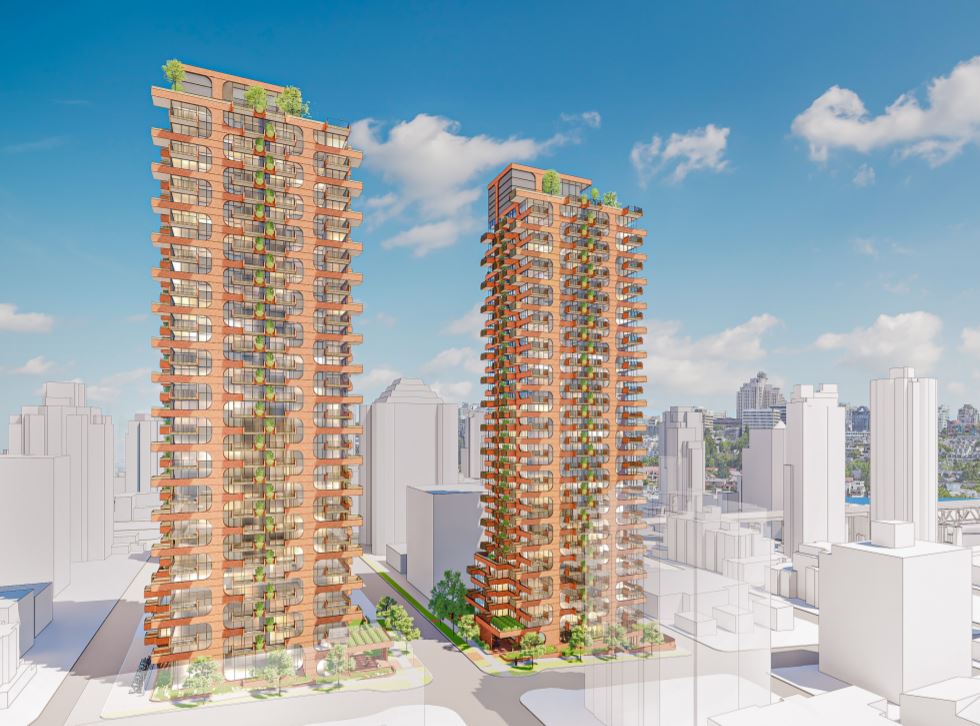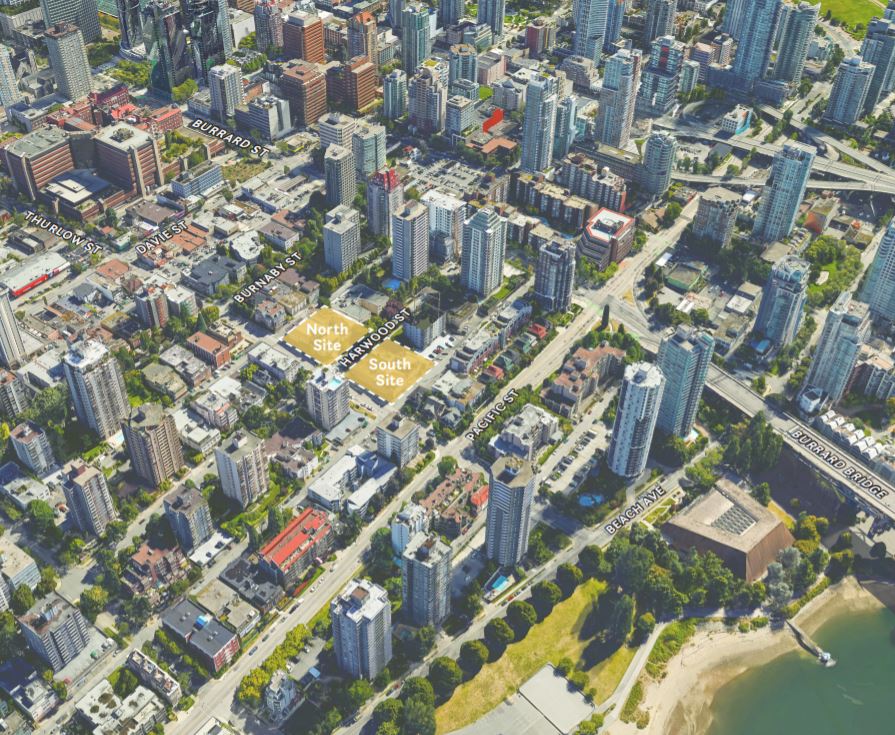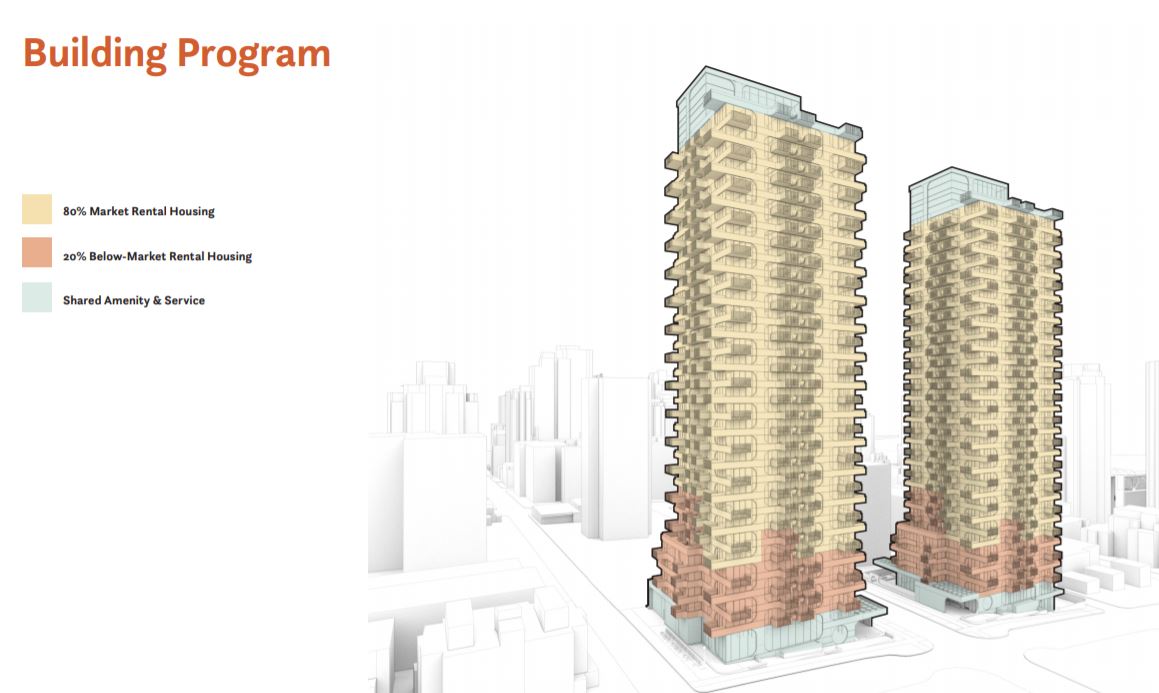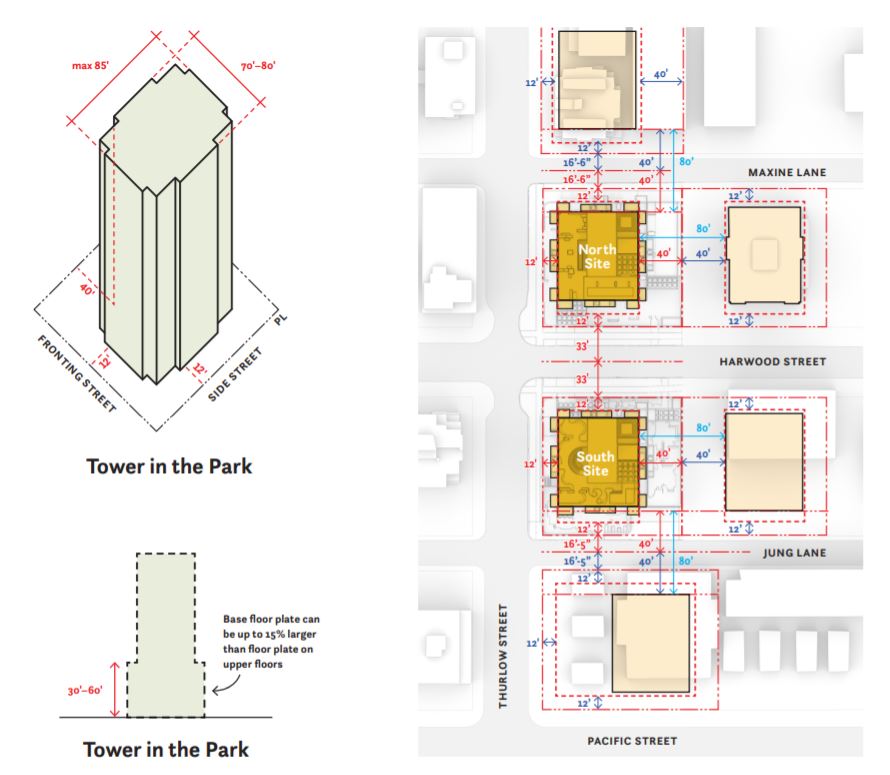
Site Area North: 17,278 Sqft
Site Area South: 17,296 Sqft
FSR: 13.1
BOSA4RENT submitted a rezoning application for 1065 Harwood & 1332 Thurlow St and 1066-1078 and it is waiting for feedback from the community. BOSA4RENT separated the two towers into different application. Both towers will be a 36-storey residential building development with roof access and outdoor area rezoning from RM-5A (Residential) District to CD-1 (Comprehensive Development) District. From the image, the tower looks identical.
The rezoning application for the two site was submitted on August 18, 2017, but placed on hold due to third-party influences. Bosa 4Rent is proposing to redevelop the four separate properties as two independent sites located on adjacent corners of Thurlow and Harwood streets in coordination with new policy and in support of the City’s housing goals.
The project aligns with the goals of the West End Community Plan and addresses growth by focusing development opportunities along the Corridors, which allows the character of the existing Neighbourhoods and Villages to be maintained. This strategic direction will support a growing population while contributing to the City’s public benefits strategy and the goals of the Housing Vancouver Strategy through the creation of secured market rental and below-market rental housing, and will complement other City efforts regarding livability, affordability, and environmental sustainability.
Both towers will be 100% rental with 20% below market rental.
1065 Harwood & 1332 Thurlow St
- 288 rental units (with 231 market rental units and 57 below-market rental units)
- A floor space ratio (FSR) of 13.1
- A floor area of 21,033 sq. m (226,400 sq. ft.)
- A building height of 96.3 m (316 ft.)
- Seven levels of underground parking with 151 vehicle parking spaces, 11 accessible spaces, 534 Class A bicycle parking spaces and 15 Class B bicycle parking spaces.
1066-1078 Harwood St
- 287 rental units (with 231 market rental units and 56 below-market rental units)
- A floor space ratio (FSR) of 13.1
- A floor area of 21,049 sq. m (226,573 sq. ft.)
- A building height of 96.3 m (316 ft.)
- Six levels of underground parking with 146 vehicle parking spaces, 11 accessible spaces, 532 Class A bicycle parking spaces and 15 Class B bicycle parking spaces.



