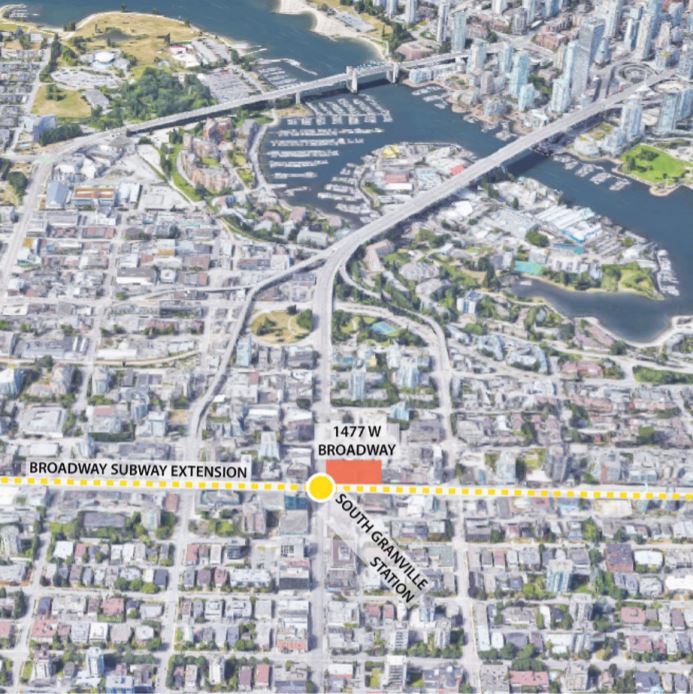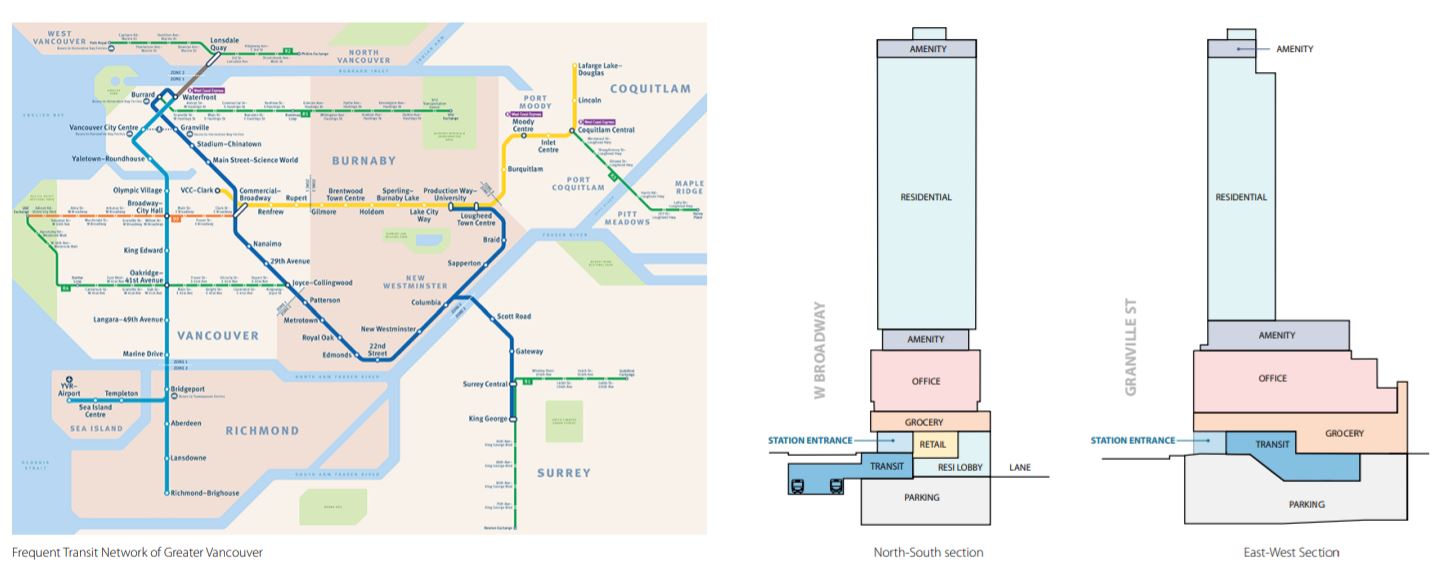The proposal is to allow for the development of a 39-storey, mixed-use building above the South Granville SkyTrain Station. The zoning would change from C-3A (Commercial) District to CD-1 (Comprehensive Development) District. The proposal represents an opportunity to provide a mixed-use building that will directly contribute to the realization of the Broadway Subway line and will embody the Broadway Plan.
The proposed development is a 39-storey heavily mixed-use project with a total area of 314,732 sqft that is comprised of rental residential, office, grocery, retail, and the South Granville Station of the Broadway Line.
6 levels of below grade parking wrap around the transit station on the South side of the site. Class B Loading spaces are accessed from the lane with additional Class A loading located within the parking levels. Bicycle parking, end-of-trip facilities and commercial parking are located on the upper levels of the parkade. Lower levels are dedicated to residential vehicle parking and bulk storage. Dedicated retail elevators on the Southeast corner of the site connect parking, and the public realm on W Broadway to the retail spaces including direct access to the 3rd floor (first floor above grade) grocery store.
Project Statistic:
- 223 rental residential units, 20% at below market rates
- Commercial retail space on the first and second storeys, including a grocery store
- 5-storeys of office space within the podium
- Rooftop amenity space for residential and office access
- A floor space ratio (FSR) of 12.16
- A total floor area of 29,240 sq. m (314,732 sq. ft.)
- A building height of 125 m (410 ft.)
- 285 vehicle parking spaces and 507 bicycle spaces


