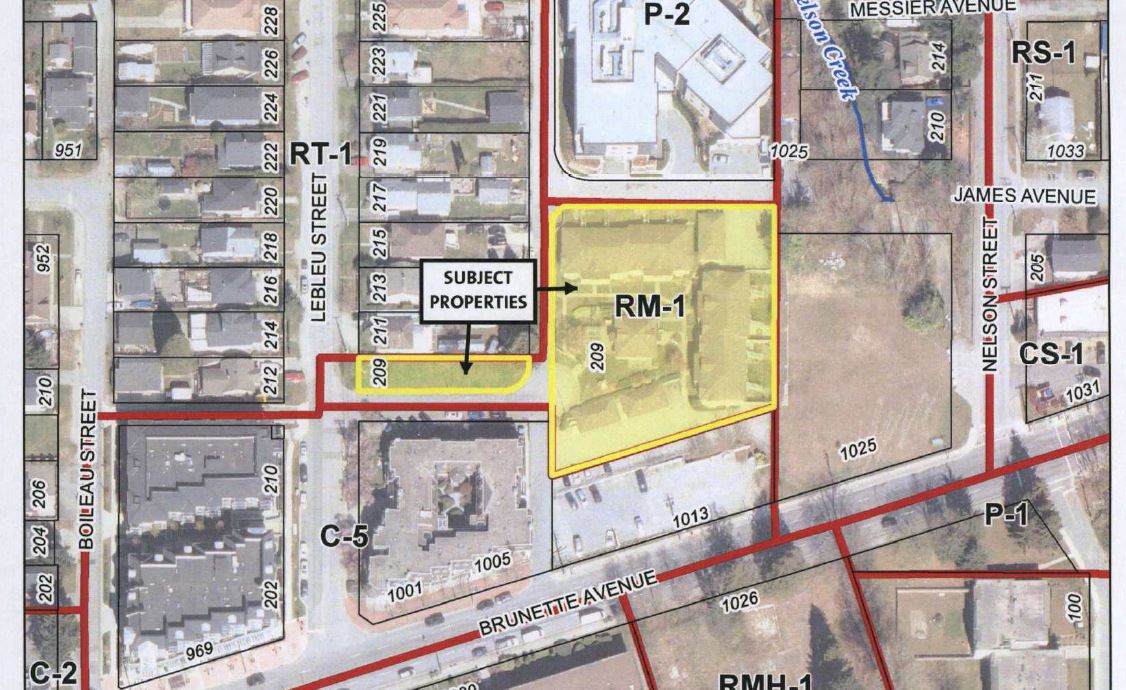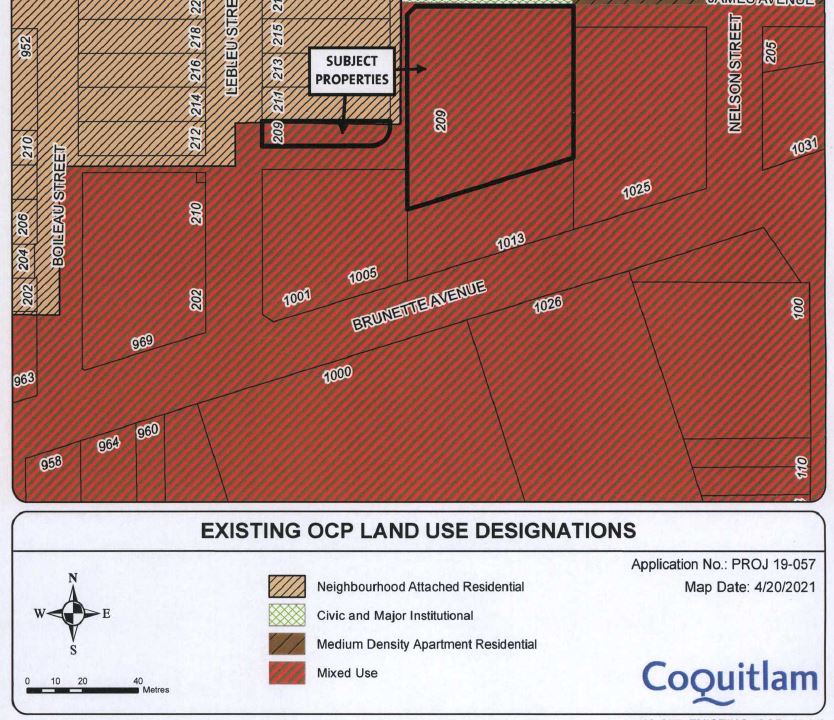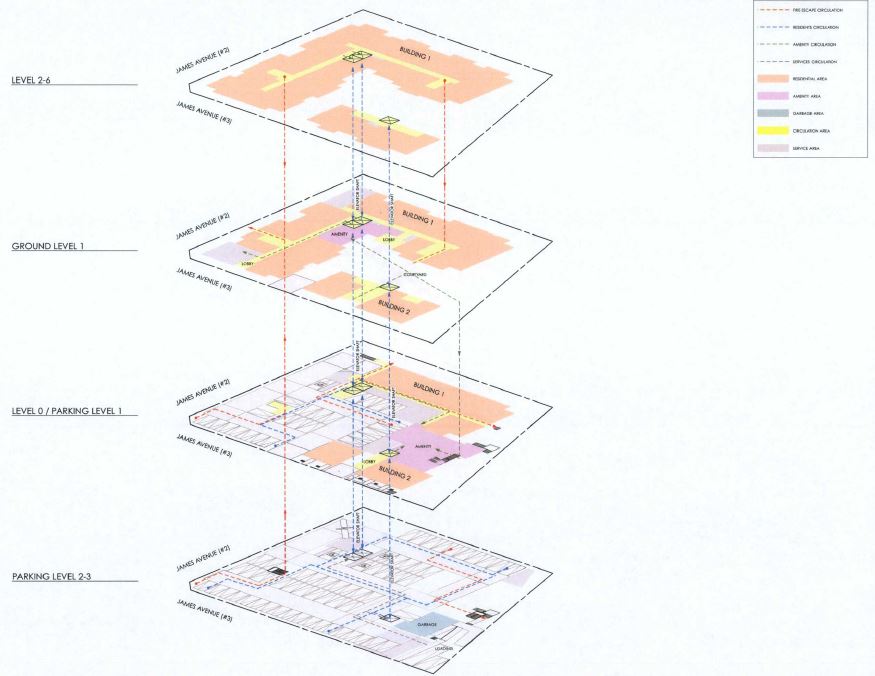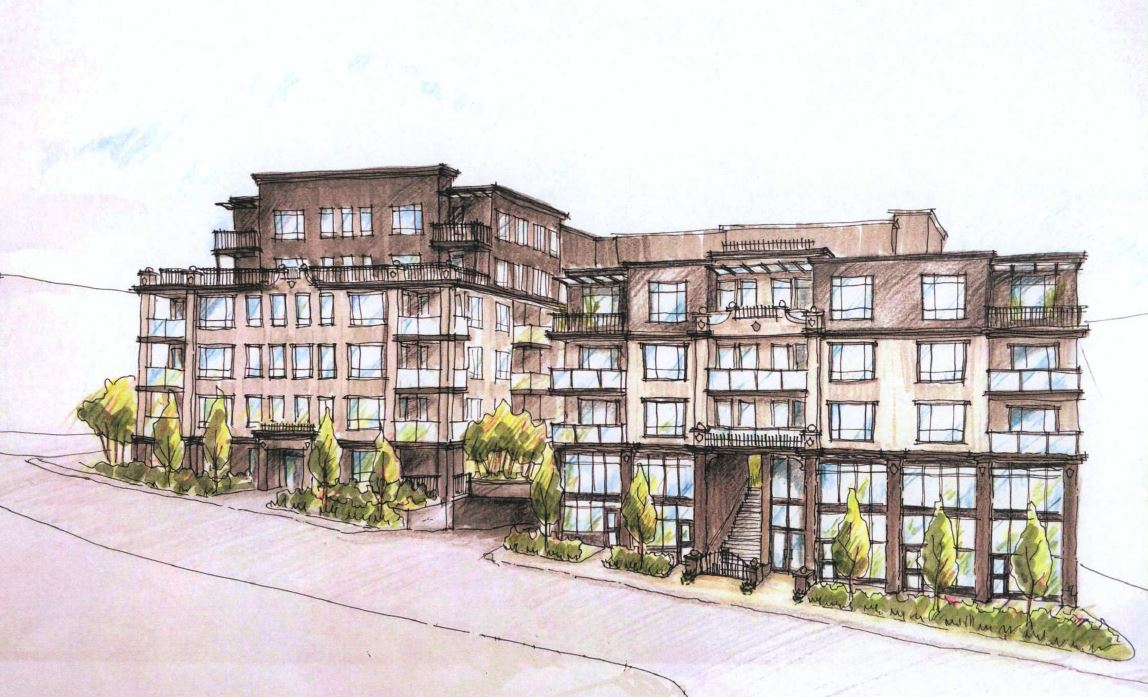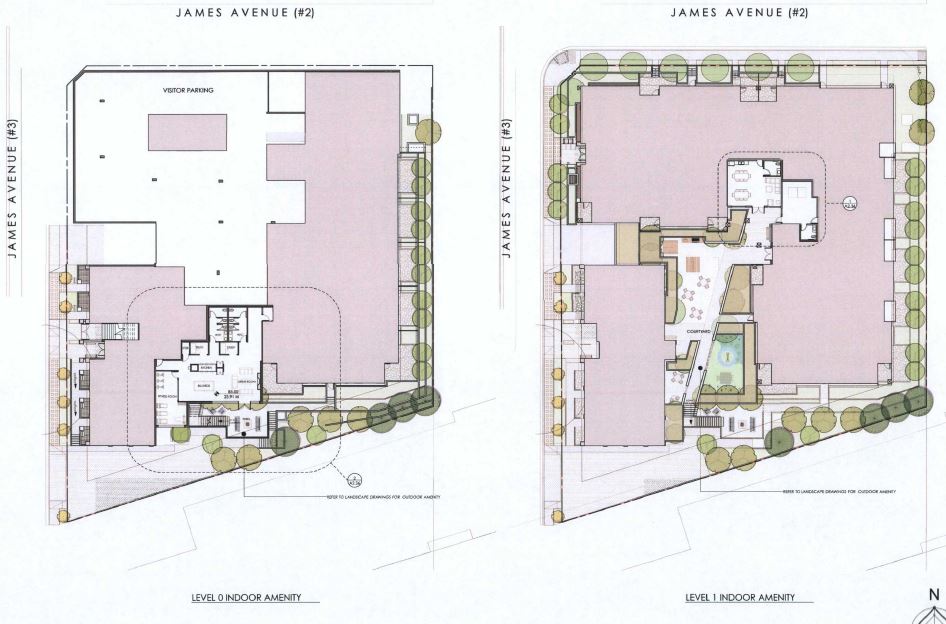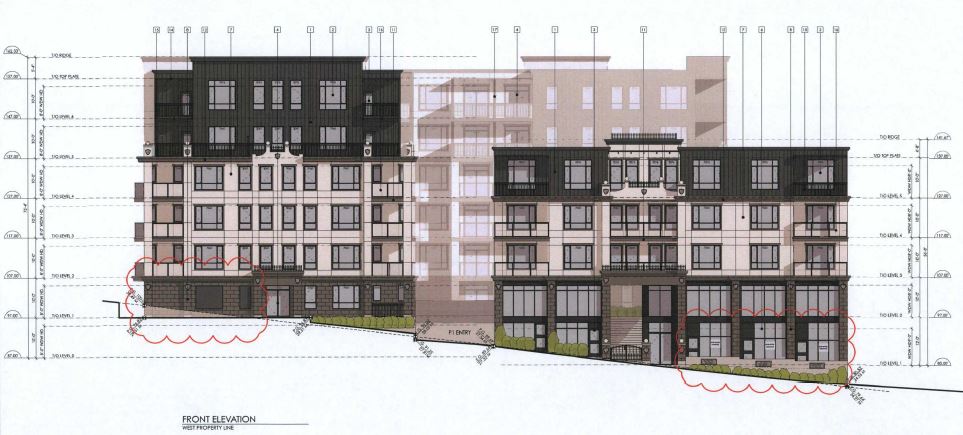
Porte Homes has submitted a redevelopment application for 209 Lebleu Street to rezone the site from RM-1 Two-Storey Low Density Apartment Residential to C-5 Community Commercial to facilitate the development of two apartment buildings (five storeys and seven storeys) with 123 units.
The site is located in the Maillardville Neighbourhood plan designated for Medium Density Mixed-Use development. The site is tugged behind 1013 Brunette Avenue with entrance on Lebleu Street. The area is mainly detached single houses that is destined to be redeveloped in the future. South of the site is mainly commercial/industry space and traveling to Lougheed will take less than 10 minutes drive.
The proposal has an overall density of 2.25 times the lot area before road dedications. The existing site is a single property divided by a north-south lane and includes a 393.4 square metre portion fronting Lebleu Street and a 3,767.4 m^ portion located on the east side of the lane within the block.
Site Statistic:
- Existing Lot Size: 44,249.5 Sqft (Stacked Town Homes)
- Proposed Lot Size: 35,904 Sqft (C5 Community Commercial)
- Density: 2.25
- Two wood frame buildings, at five storeys and seven storeys in height, are proposed over a concrete underground parkade.
- A total of 683 m^ (7,352 sq. ft.) of indoor and outdoor common amenity space
- Total Units: 123
- Total 356 Stalls with 123 stalls EV charging ready
