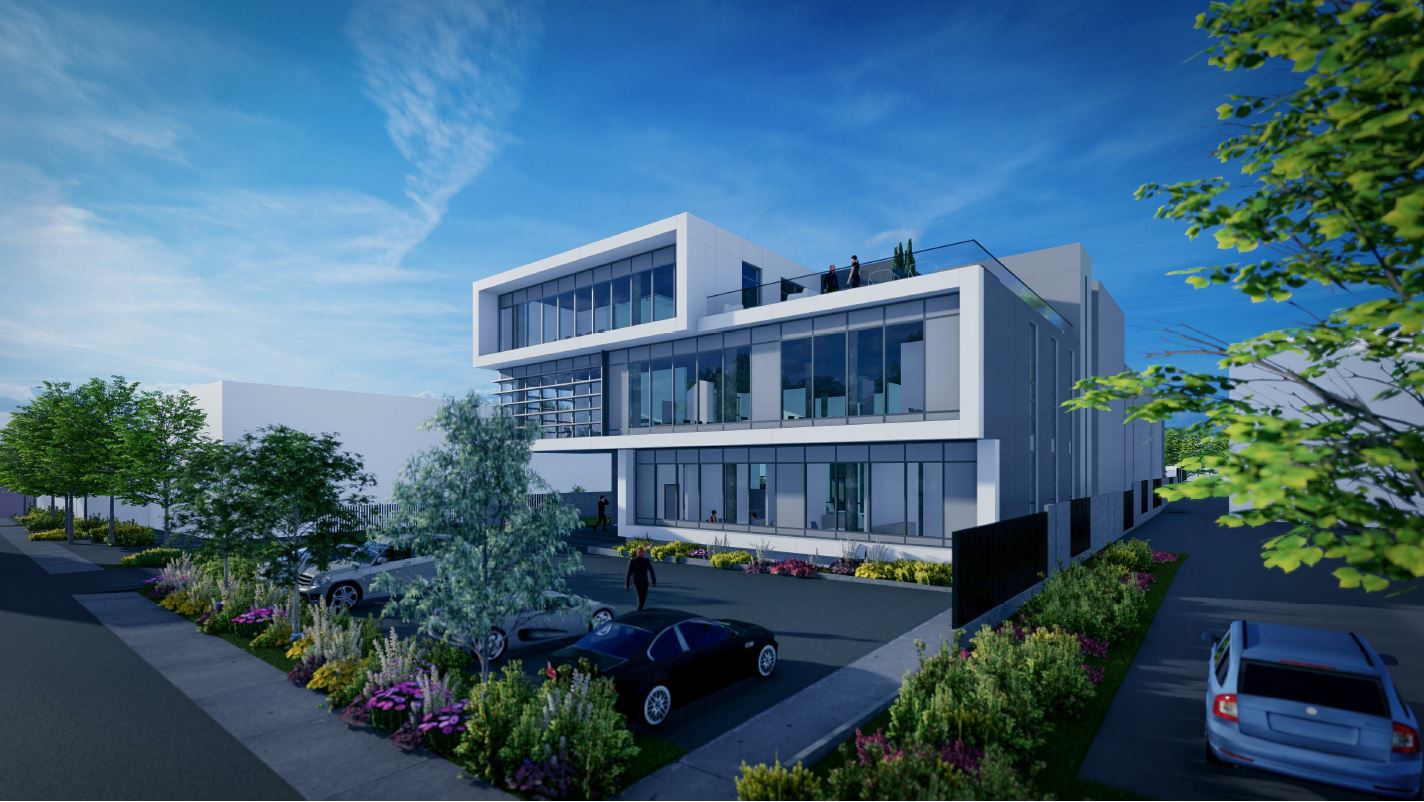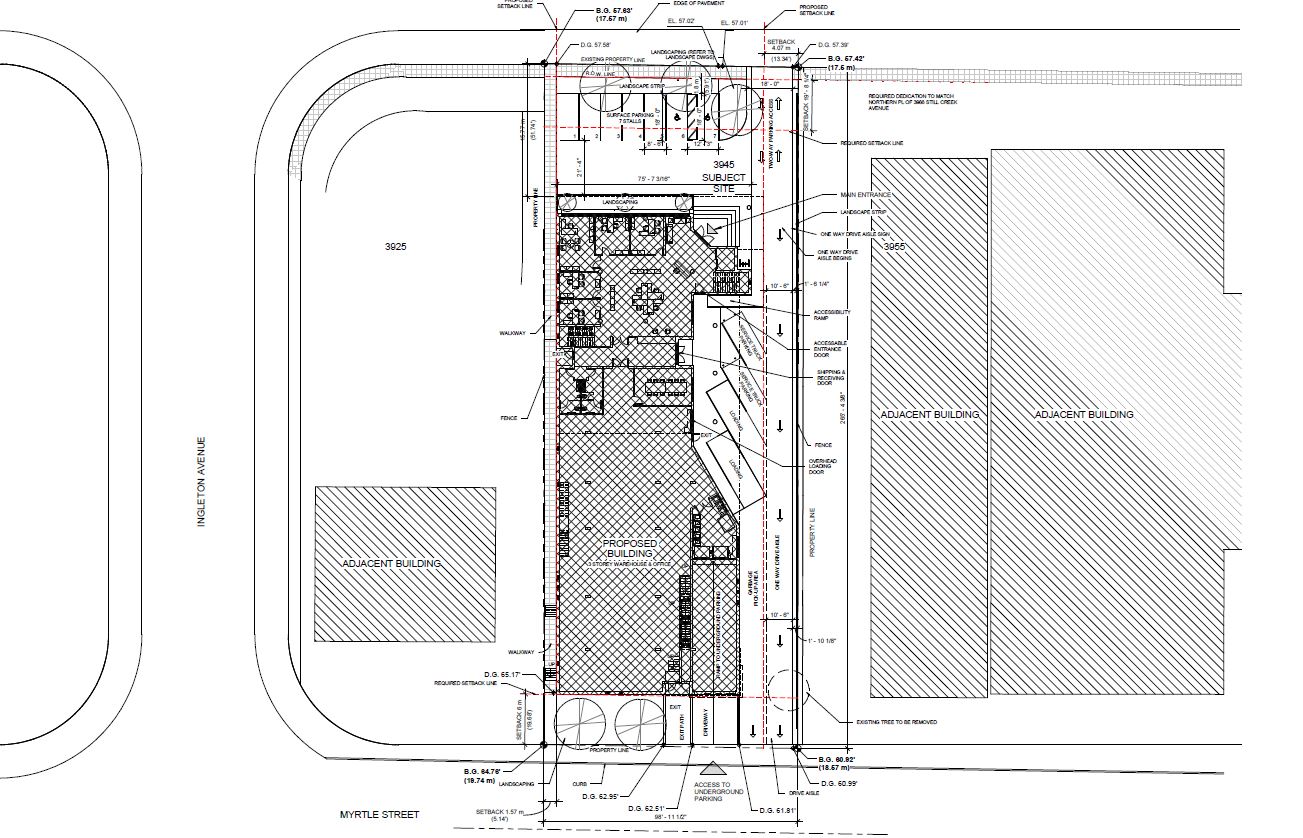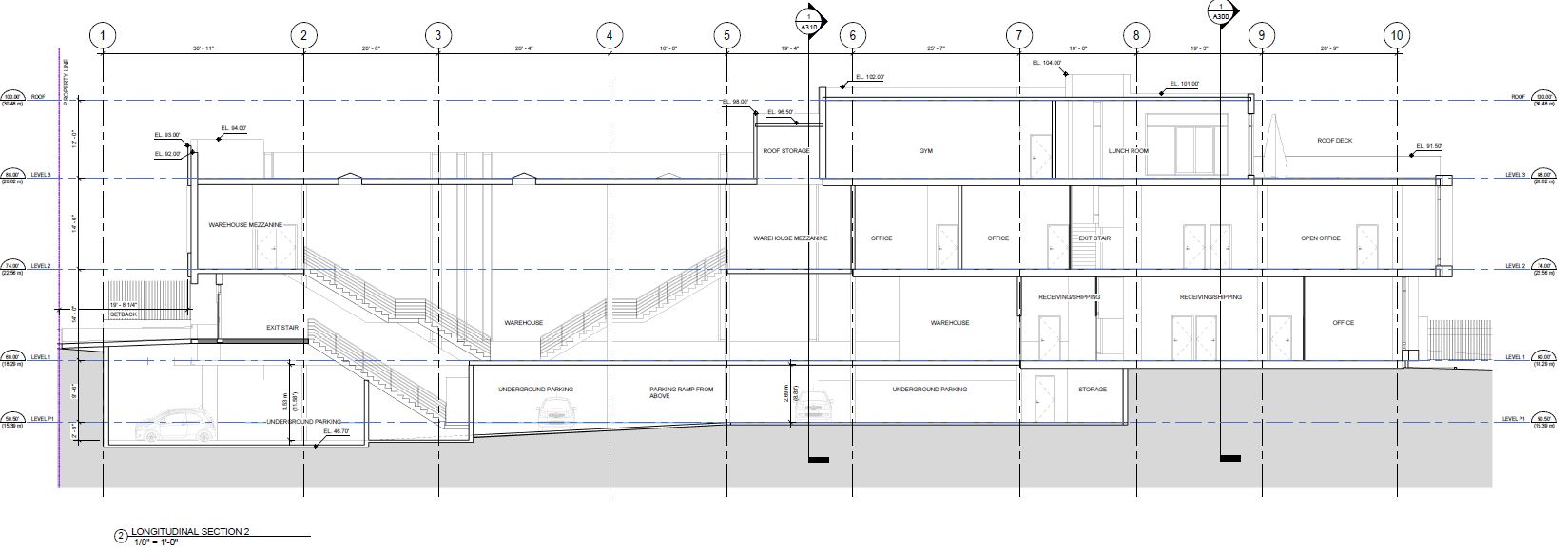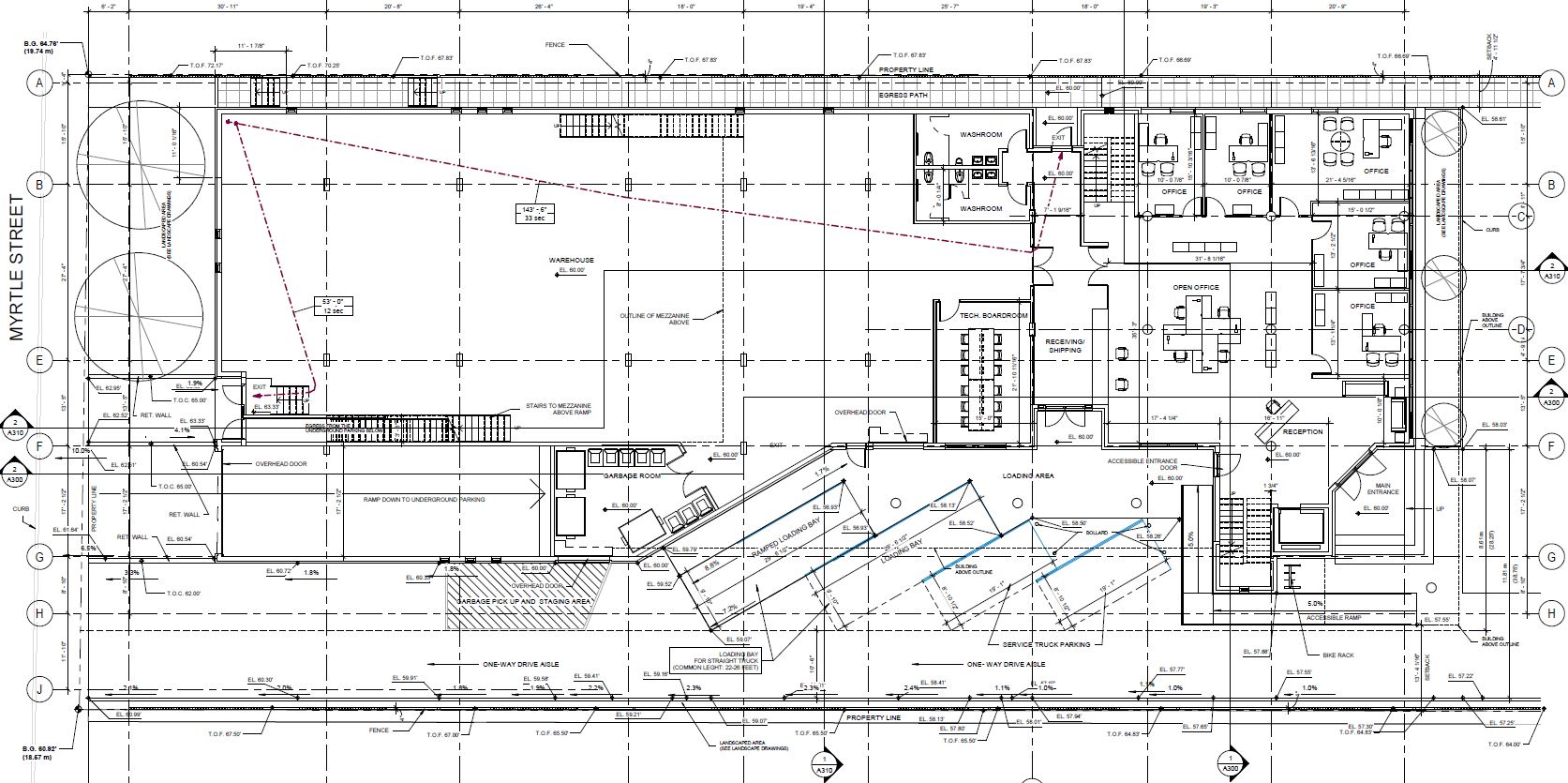February 18, 2021

Ankenman Marchand Architect submitted a redevelopment application for 3947 Myrtle Street in Burnaby’s Industrial District. The site is currently home to Practicals Lighting. The industrial site will be redeveloped into a multi-purpose industrial building consisting of warehouse, office, shipping/receiving, and amenity service. The industrial area in Cascade Heights is home many industrial developments which by today’s standard its outdated. The redevelopment turns a workshop into a multi-storey building making better use of the 25,775 sqft of land to fit more tenant in the busy industrial area.
Site Statistic:
- Gross Site Area: 25,775 Sqft
- Zoning: Industrial CD (M2)
- FAR: 0.99
- Site Coverage %: 53%

Project Details
- Three-Storey with Underground Parking
- Warehouse (10,701 Sqft)
- Required Occupant 5.35
- Office (9,578 Sqft)
- Required Occupant 19.34
- Shipping/Receiving (1,391 Sqft)
- Minimum 2 Bays
- Required Occupant 1.39
- Amenity (3,283 Sqft)
- Required Occupant 6.63
- Service (551 Sqft)
- Landscaping (2,255 Sqft)
- Total Parking: 41 lots



Information Acquired From: City of Burnaby
Developer: Ankenman Marchand Architects
