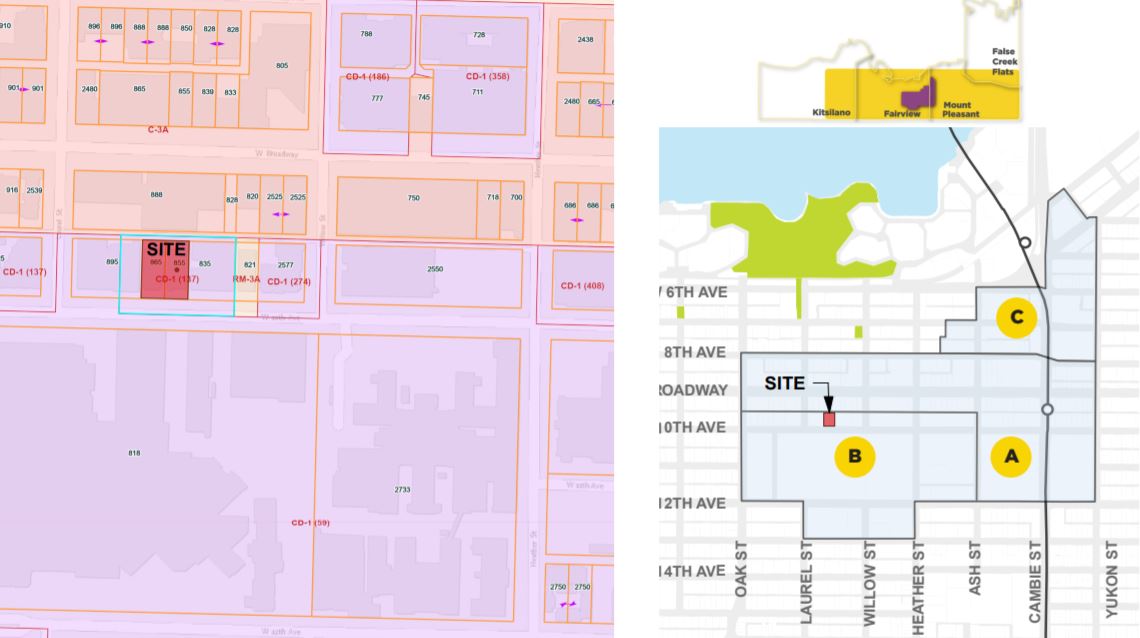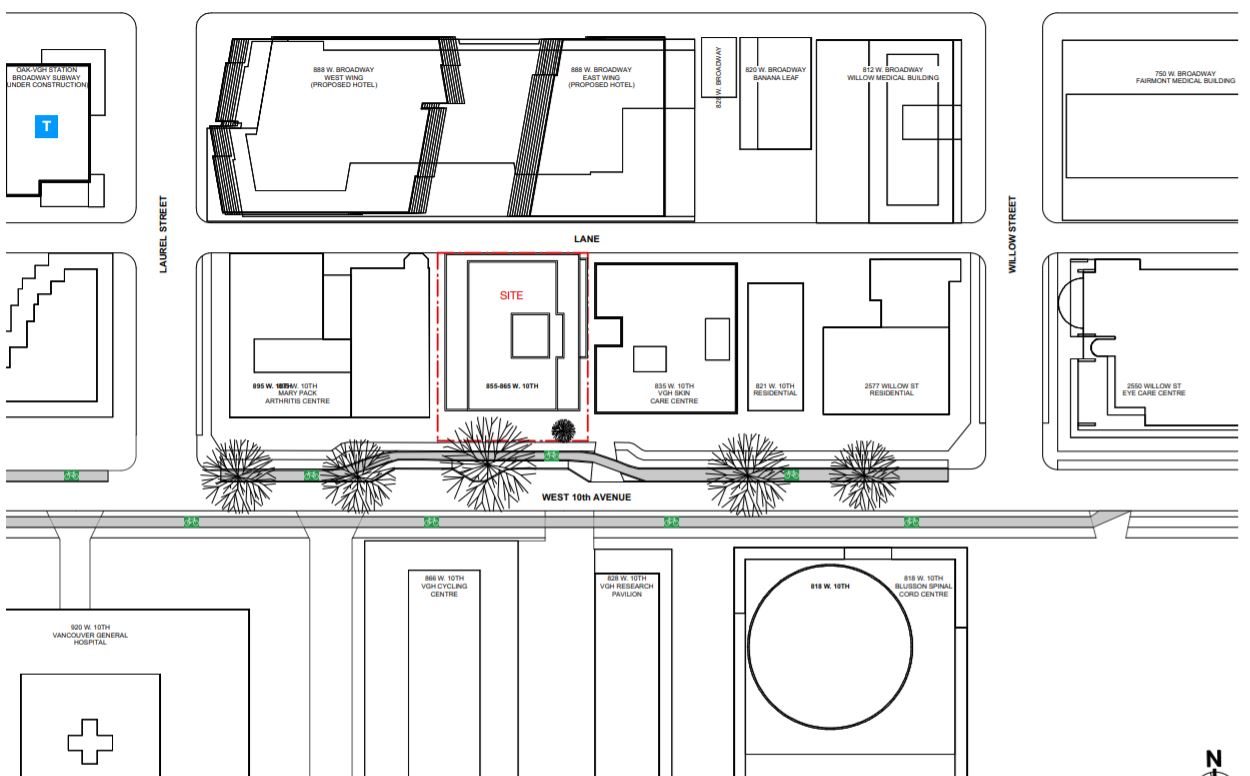September 10, 2021
The site is in the heart of the VGH precinct on the north side of W. 10th Ave between Laurel St and Willow St. The site is less than 200m from the future Oak-VGH Station of the new Broadway Subway Line that is now under construction.
The proposed project is a 12-storey office building with a commercial retail base to replace two existing 3-storey commercial office buildings. The current zoning of CD-137(i) allows for medical office, dental office, and related laboratory facilities. Directly north of the site (across the 20' lane), is the "Uptown" area of the Broadway corridor (C-3A zoning), which is the city's de facto second downtown. The new building is designed to accommodate both medical and general office use.
Project Statistic:
- A floor area of 7,114.3 sq. m (76,580 sq. ft.)
- A floor space ratio (FSR) of 6.12
- A building height of 47.6 m (156.3 ft.)
- Commercial retail space at grade
- 82 underground vehicle parking spaces and 60 bicycle spaces


