March 4, 2021
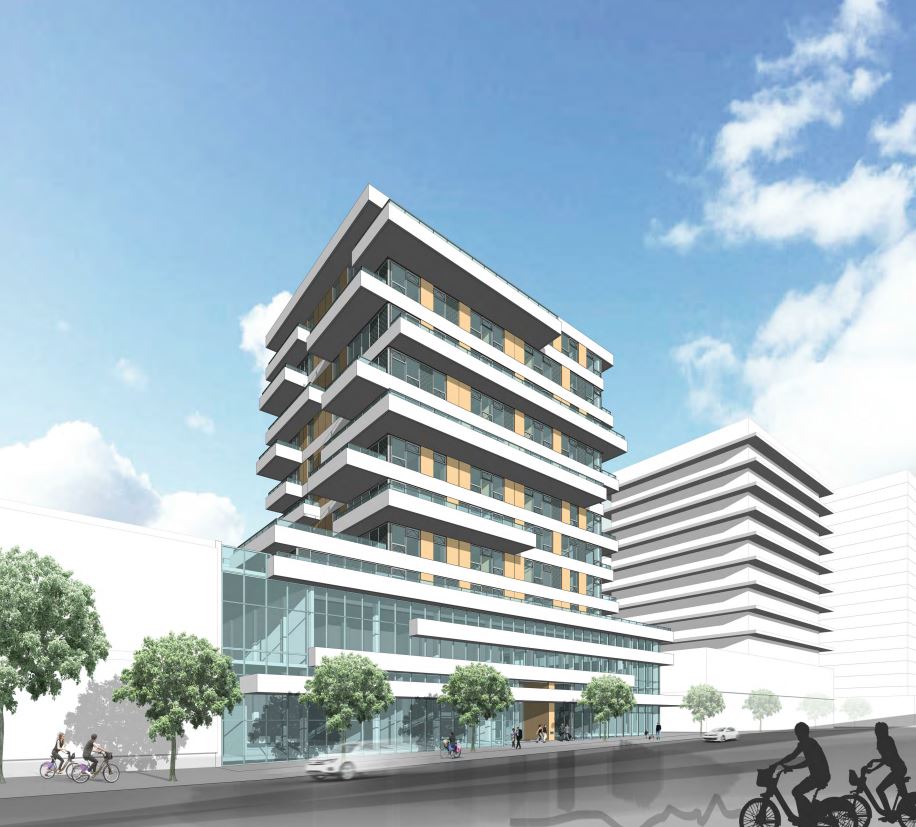
GBL Architect submitted a rezoning application for 8655 Granville Street and it is waiting for feedback from the community. The proposal is to allow for the development of an 11-storey mixed-use building. The zoning would change from C-2 (Commercial) to CD-1 (Comprehensive Development) District.
Located on the busy Granville Corridor, the location is very convenient with ample of restaurant and shopping options. The site is a piece of vacant land ready for redevelopment. The proposed 11-storey building will have retail on ground level and office space on the second floor. From the third level and on will be all residential units.
Project Statistic:
- 55 market strata residential units
- Commercial retail space at grade
- Office space on the second floor
- A floor space ratio (FSR) of 4.10
- A building height of 38.33 m (125.8 ft.)
- A floor area of 5,887 sq. m (63,365 sq. ft.)
- 73 vehicle parking spaces and 110 bicycle parking spaces
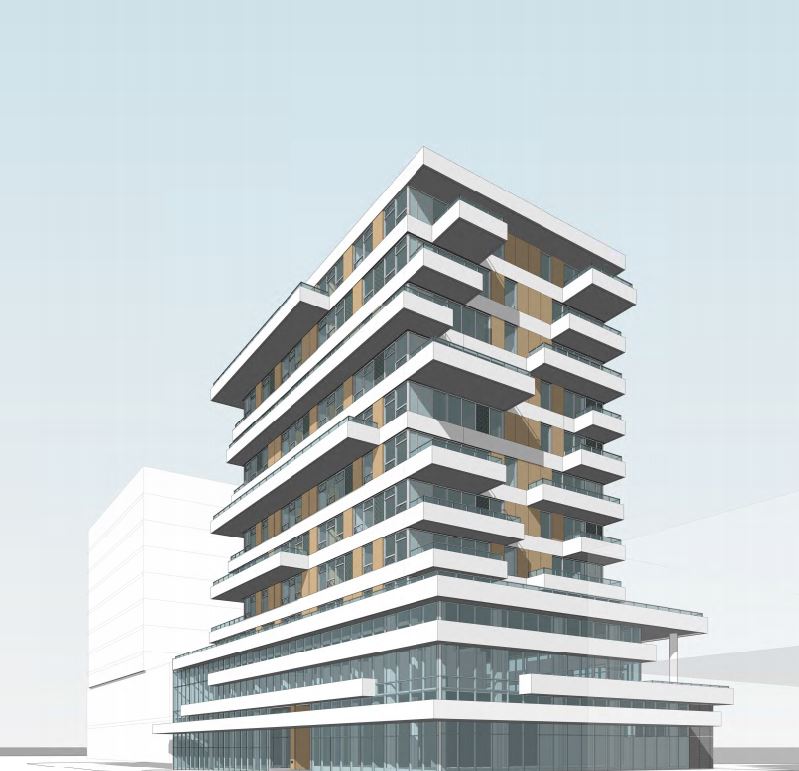
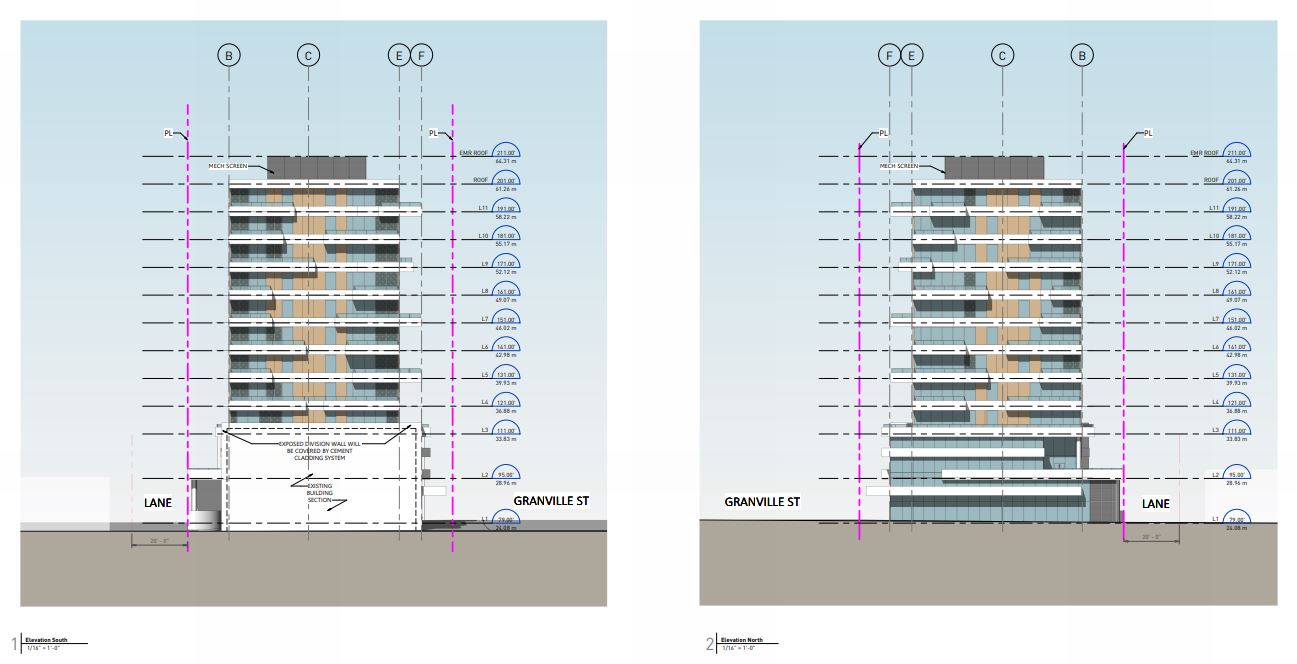
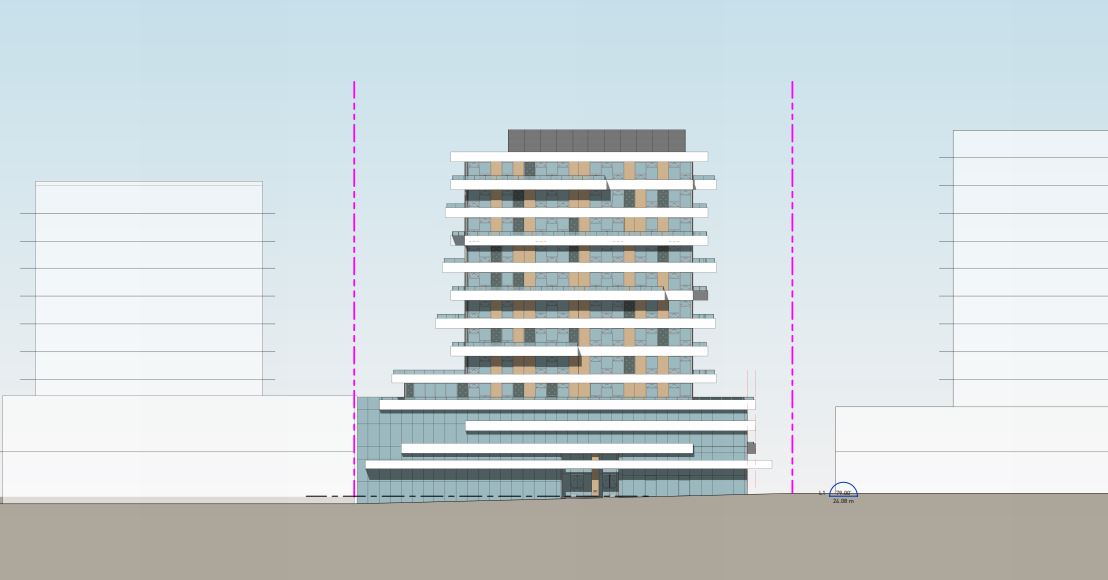
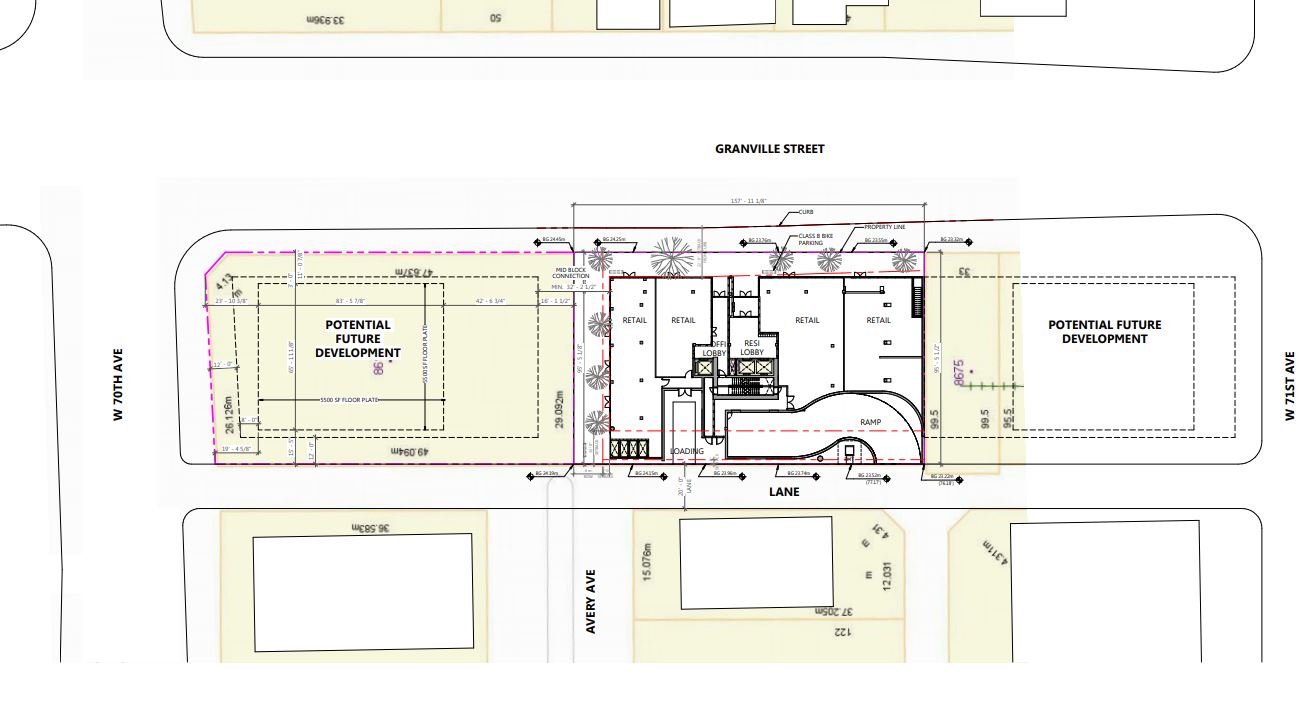
Information Acquired From: City of Vancouver
Developer: GBL Architects
