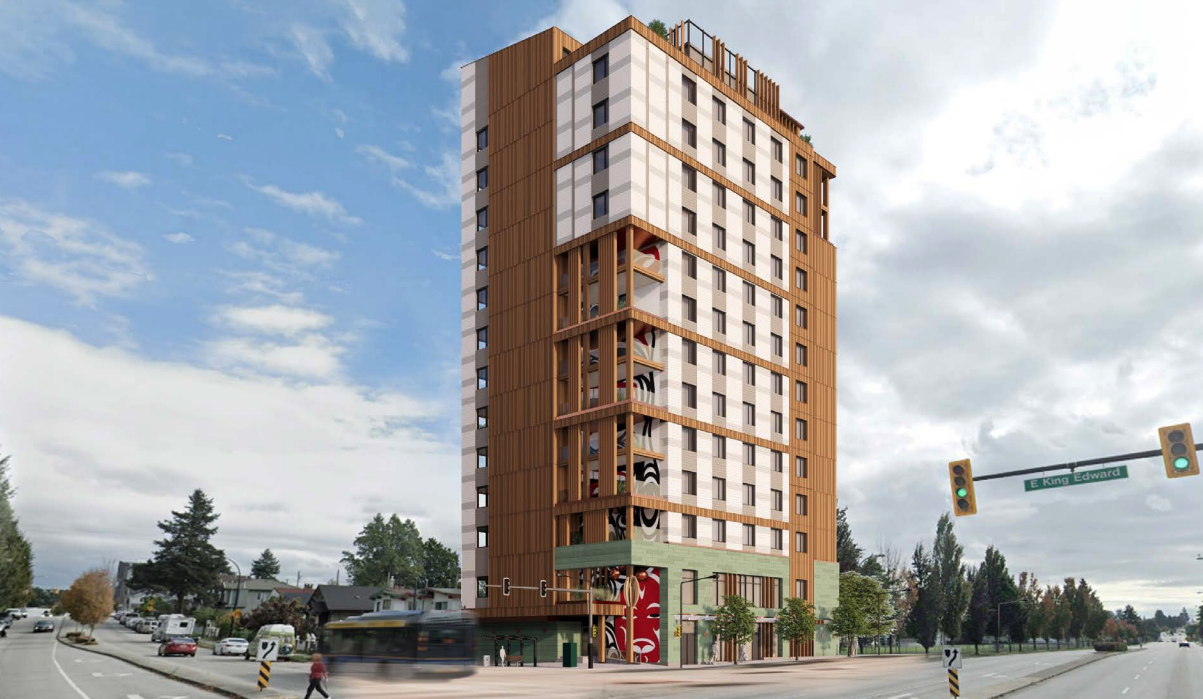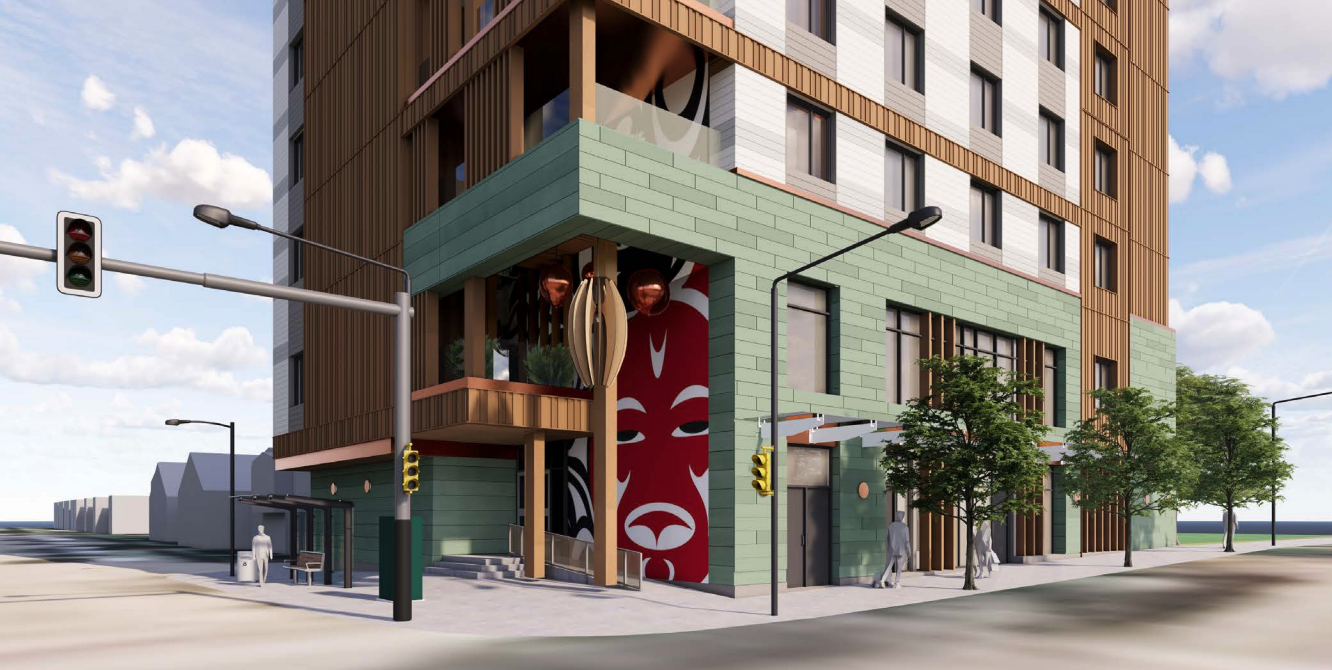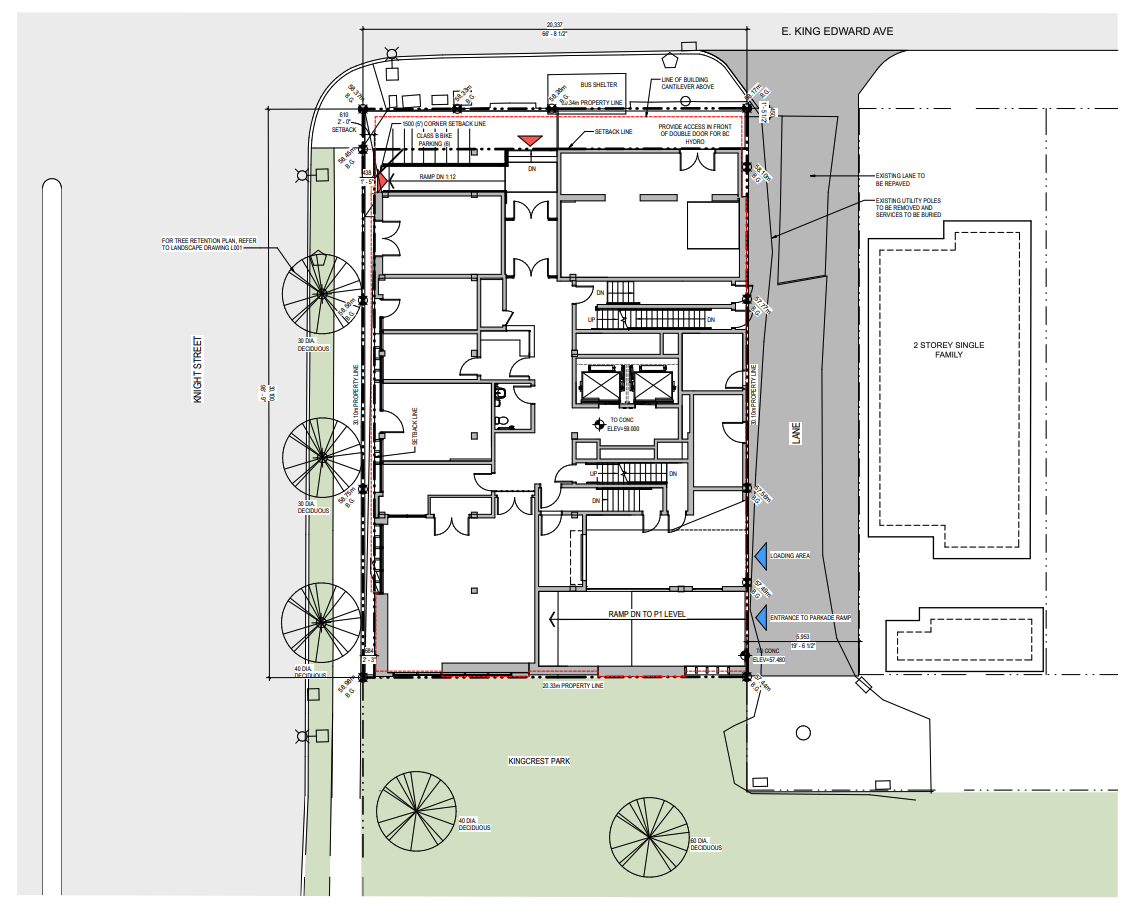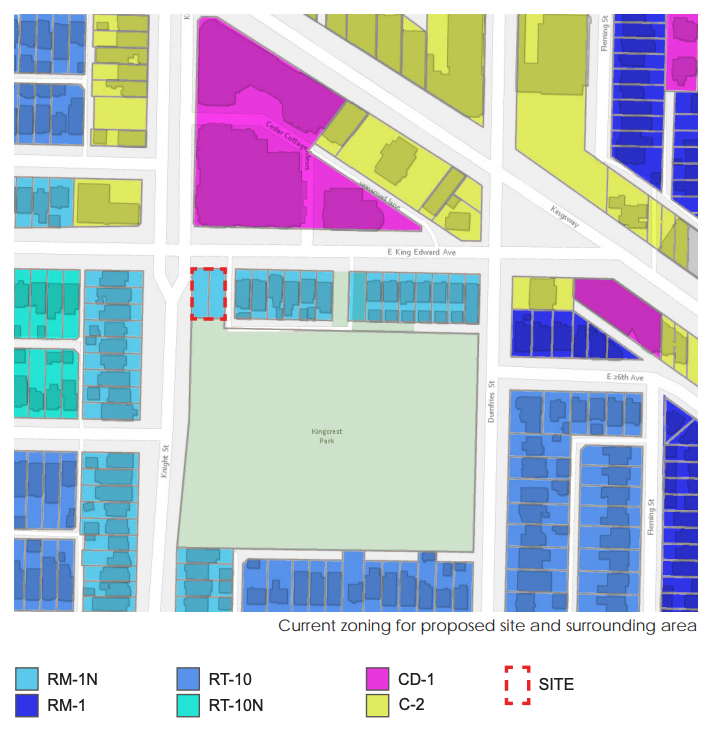
Site Area: 6,588 Sqft
FSR: 11.73
Potential Buildable: 77,313 Sqft
The project will be operated by Vancouver Native Housing Society (VNHS) and Vancouver Aboriginal Friendship Centre Society (VAFCS) and would provide much needed supportive housing for an urban Indigenous population who were experiencing or at risk of homelessness. Building on the work performed by GBL architects, BC Housing and VAHA, the team is advancing the program of development within BC Housing’s mandate to deliver 2,500 supportive housing units over the course of 10 years for people who are experiencing homelessness, or who are at risk of homelessness.
A total of 109 supportive housing units are proposed, all of which are studios, with 10% of units being universal (fully accessible) and 90% adaptable. Support services and common indoor amenity spaces are proposed at Level 1, 2, 3, and Level 14 roof. Outdoor amenity space is provided on 9 decks on typical floors, along with a large outdoor rooftop area adjacent to the cultural space at Level 14.
Project Statistic:
- 109 social housing units
- Floor space ratio (FSR) of 11.73
- A net floor area of 7,183 sq. m (77,313 sq. ft.)
- Building height of 56.4 m (185 ft.)
- 4 vehicle parking spaces and 129 bicycle parking spaces



