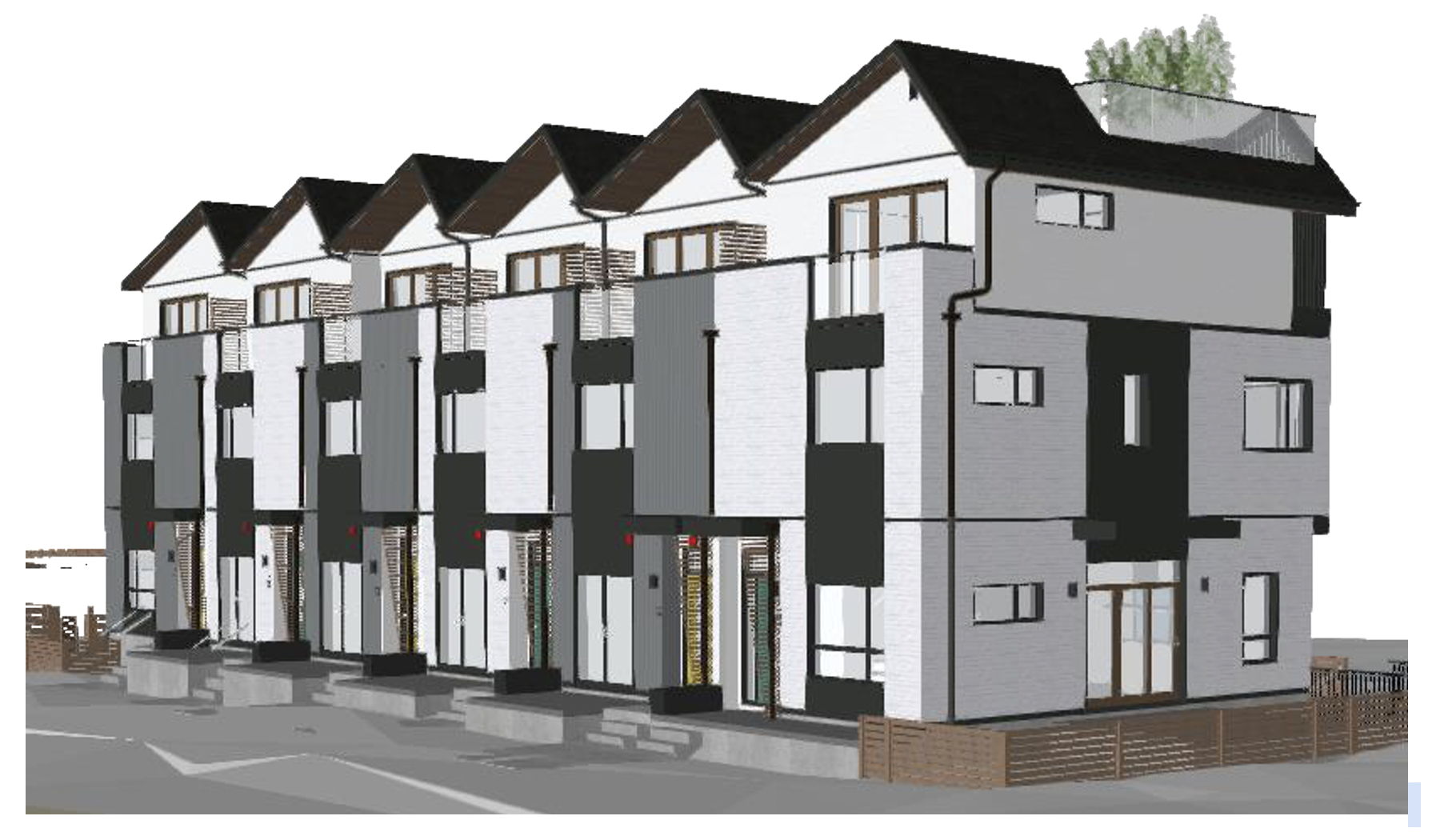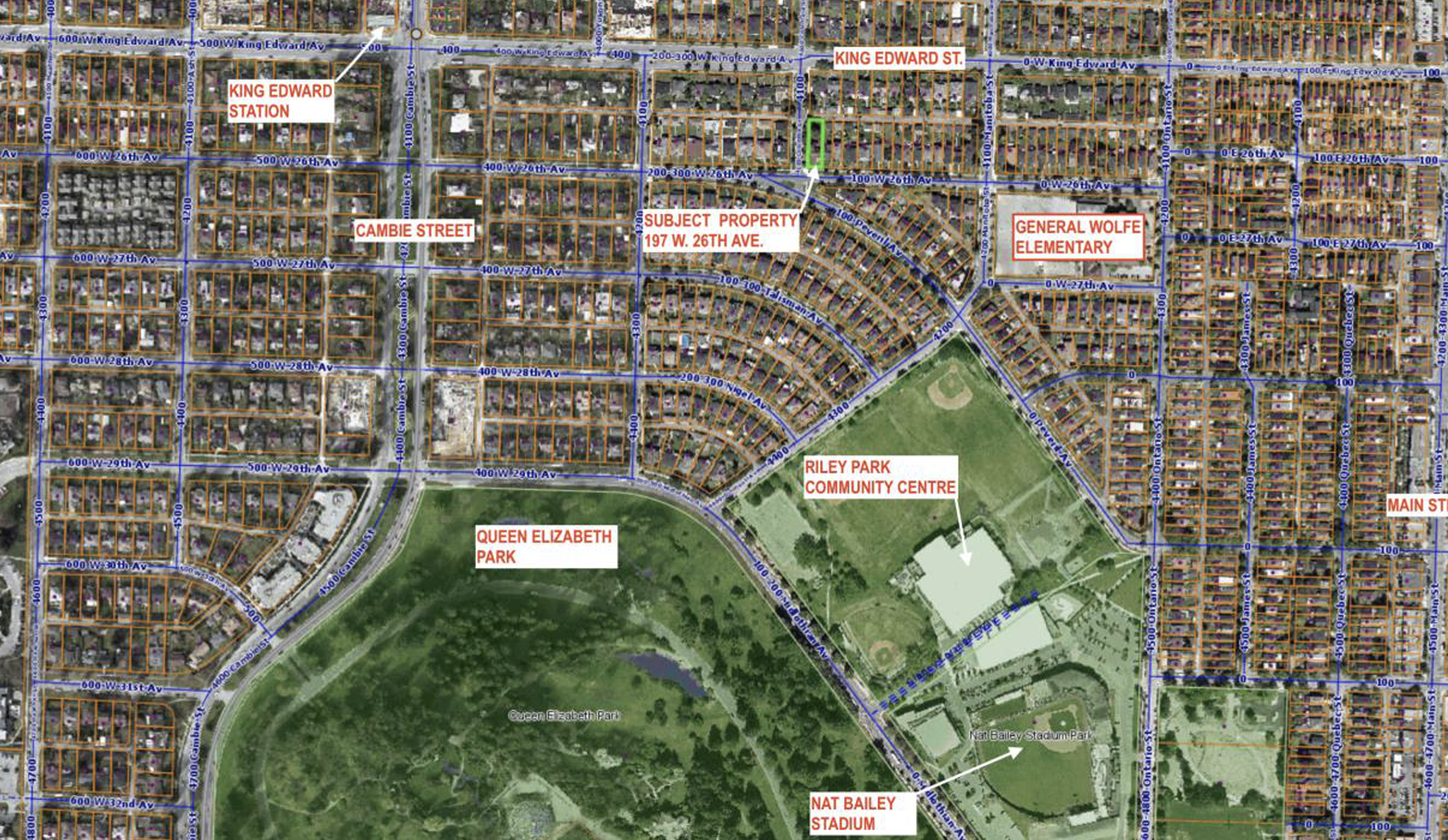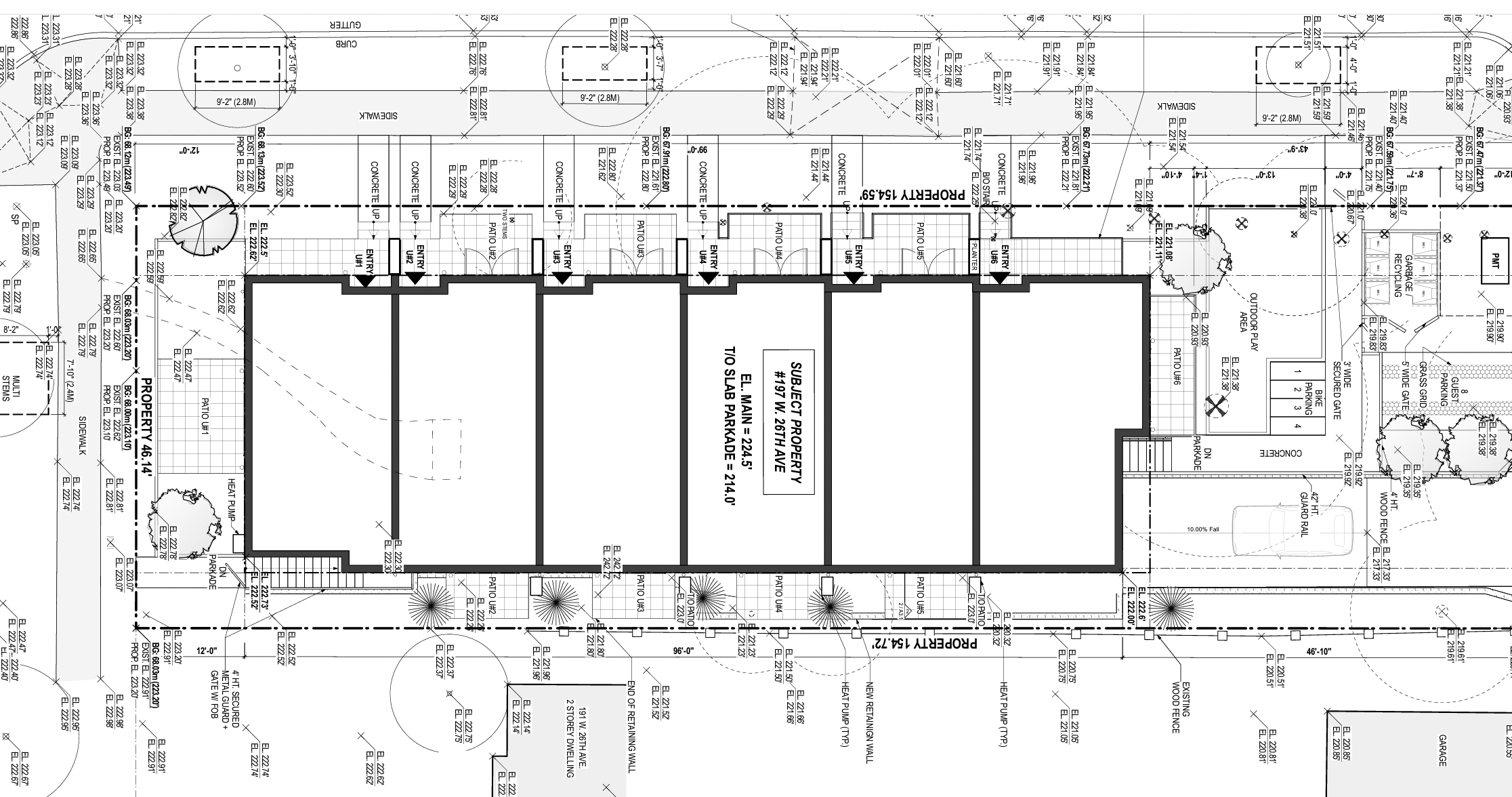
Transaction Price: $3,300,000
Site Area: 7,138 Sqft
Land Price/Sqft: $462/Sqft
FSR: 1.2
Site Coverage: 3,926 Sqft
Potential Buildable: 8,566 Sqft
Price/Buildable: $385 Sqft
Existing Zoning: RS-1
Proposed Zoning: RM-8A
The proposed RM-8A, 6-unit multi-family residential rowhouse project is located in the Cambie Corridor Phase 3 area on the north-east corner of 26nd Ave. and Columbia St. The location is a very walkable west side location with a short walk to transit with the Canada line King Edward station at Cambie St. and bus routes to UBC on King Edward St. The unit mix proposed is 6 - 3-bedroom units designed to provide family housing with quality living spaces that includes good indoor and outdoor living with lots of natural day lighting. Each unit will have its own distinct entry door, private roof top deck, as well as space for storage and bicycle parking located in the parkade or at grade.
Project Statistic:
- A site total of six strata market dwelling units
- Approximate total site Floor Space Ratio of 1.20 FSR (795.80 m² / 8,566.00 sq.ft.)
- Approximate maximum height of 11.5 m (37.7 ft.)
- One level of underground parking providing a total of seven parking spaces having vehicular access from the lane


