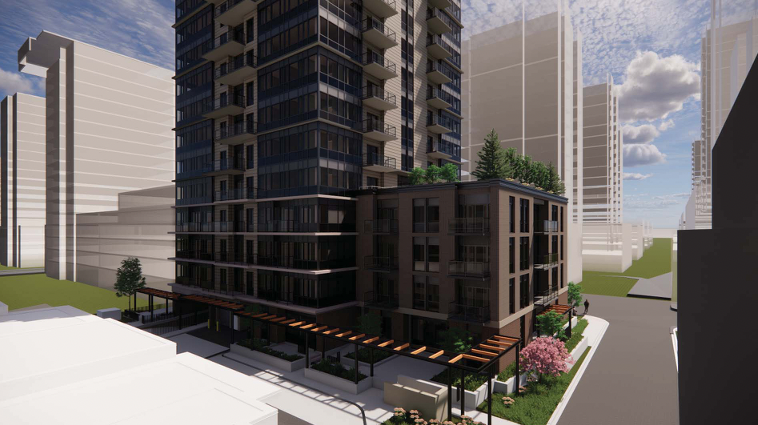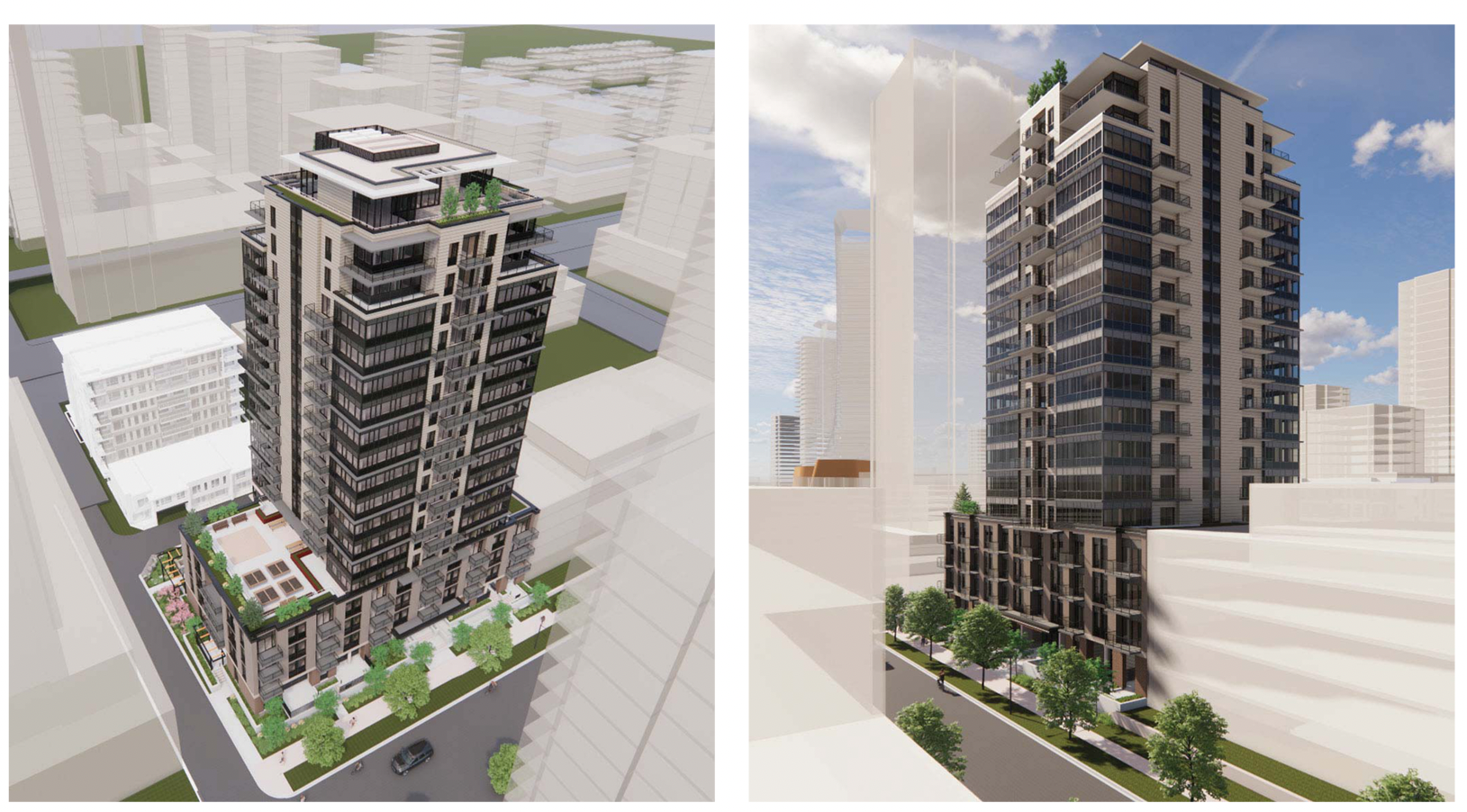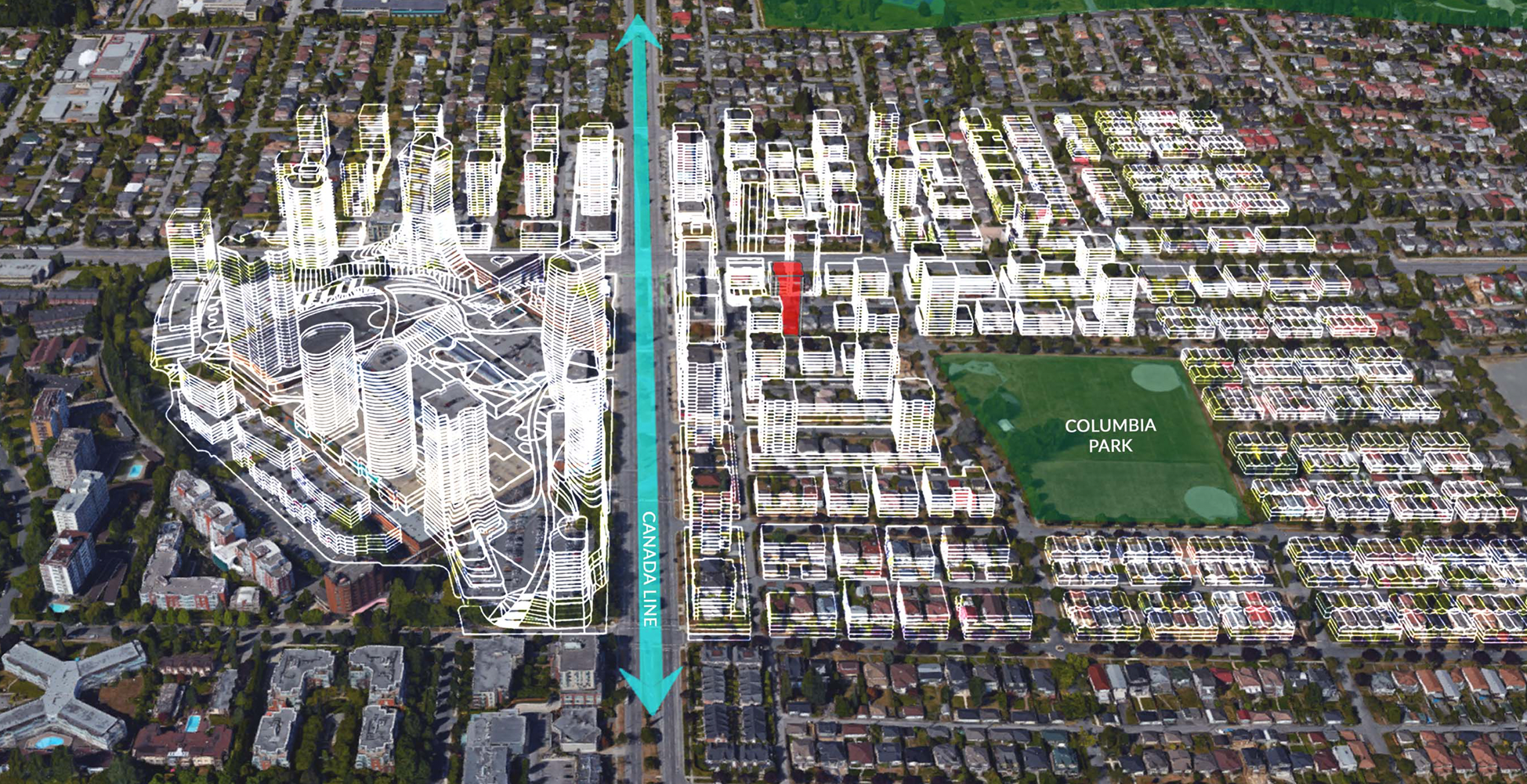
Land Price: $30,300,000
Site Area 18,791 Sqft
Land Price/Sqft: $1613/Sqft
FSR: 6.67
Potential Buildable: 125,336 Sqft
Price/Buildable: $242/Sqft
Existing Zoning: RS-1
Proposed Zoning: CD-1
The DP application intent is rezone existing Residential Single Family (RS-1) to Comprehensive Development (CD-1) on 441-475 W 42nd Avenue. The proposed rezoning would convert 3-existing single-family lots to be consolidated to accommodate a new 18 storey 100% Secured Market Rental Residential Tower with 4 storey Podium, and an L19 Amenity Level.
The intent with the Project is to provide a total GFA of 134,128 SF (12,461 m2) with a total FSR of 6.67 and 124 total Units, consisting of 95 Units of market rental housing, with a mix of 1 to 4 bedrooms, and 20% below market rental consisting of 29 Units.
The site is located at the west-end of the block and has a frontage of 154.4ft along north side of W 42nd Ave and has lane frontage to the west and the north of the site. The podium is set back approximately 12ft from the west lane allowing an activated lane and the podium is “zero lot line”at the east. The Podium is a max 70ft deep. The Podium and Tower is setback approx. 14’-9” from W.42nd Ave (south) property line.
The character of the development expresses a contemporary style of contextual urbanism for a tower/podium form, integrating with the architecture along the Cambie Corridor, while respecting the context of the evolving neighbourhood along W 42nd Ave. Along this block of W 42nd Ave, the Cambie Corridor Phase 3 Plan envisions a diversity of housing forms ranging from 4 to 6 storeys, up to 18 storey Tower forms with podiums. The plan envisions a continuous 4 storey “street wall”to be property line to property line. To the west of the Subject Site, the development across the west lane is proposed to be a contemporary mixed-use development with Office contained within a 60ft high podium, Strata Condominium within a 330ft tall tower form, and Market rental of within a second 120ft tall tower form.
Site Information:
- 124 residential secured market rental units (23% of rental units are secured as below market rental units)
- A building height of 61.7m (202.5 ft.)
- A floor area of 12,461 m² (134,123 sq.ft.)
- A FSR of 6.67
- One and a half levels of underground parking with 43 vehicle parking spaces
- 291 Bicycle spaces


