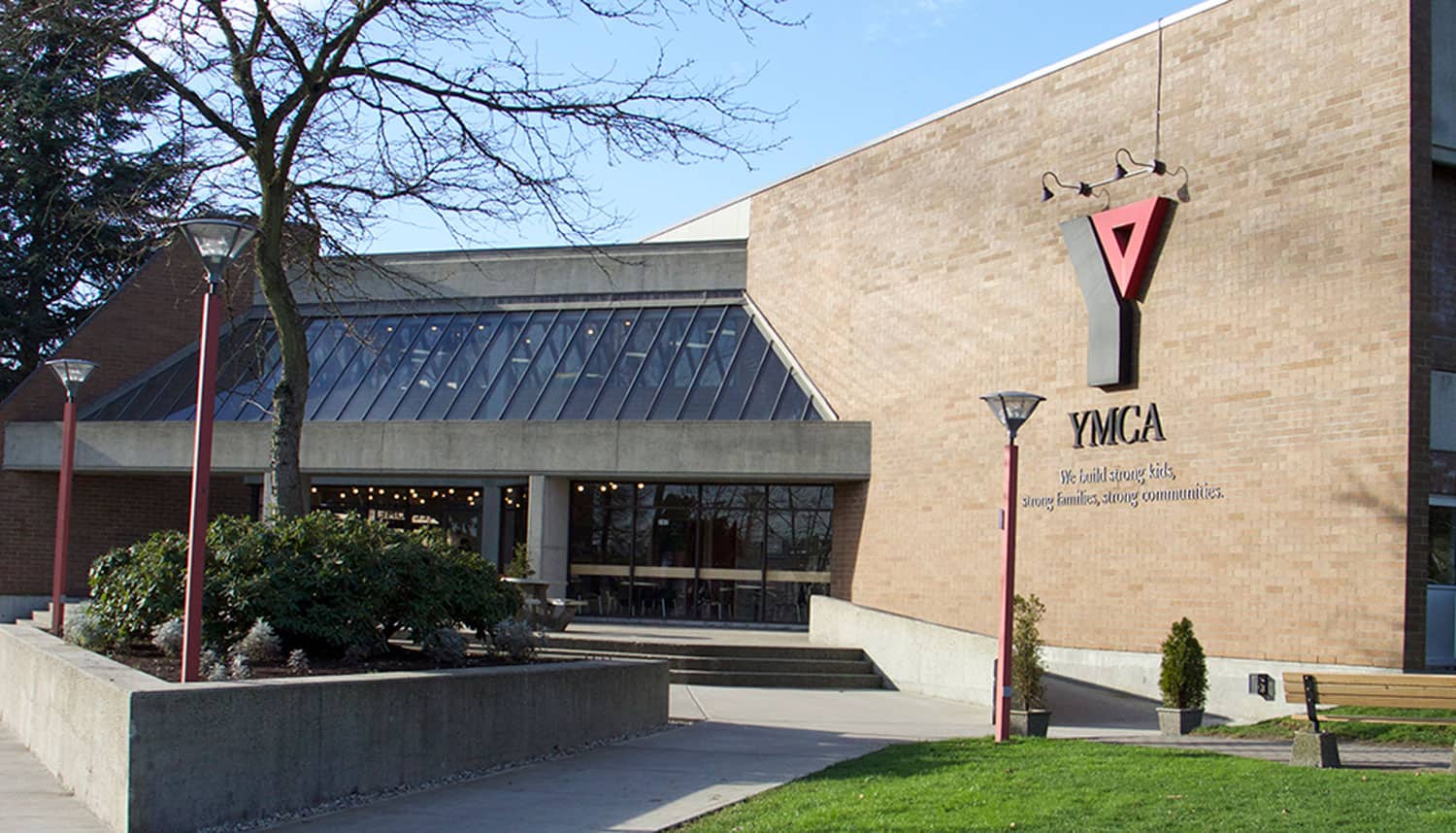
by Anna Dimoff
YMCA Langara’s Innovative Redevelopment Plan
YMCA Langara of Greater Vancouver has come out with an innovative way to enhance their existing user experience and increase Vancouver housing supply at the same time. It is by rezoning and redeveloping the existing Langara Family YMCA site at 282 West 49th Avenue.
A Pre-Application Open House was held early this year revealing the detail about the redevelopment proposal. According to the Cambie Corridor Plan, the site is identified as a unique site with very specific development direction. The YMCA unique site puts a heavy emphasis on community curation, affordable housing opportunity, and public spaces.
As a result, there are 4 main components of the proposed development: a new state of the art YMCA facility, childcare facility, affordable housing units, and strata residential housing units. Each component will share the underground parking and bicycle loading areas.
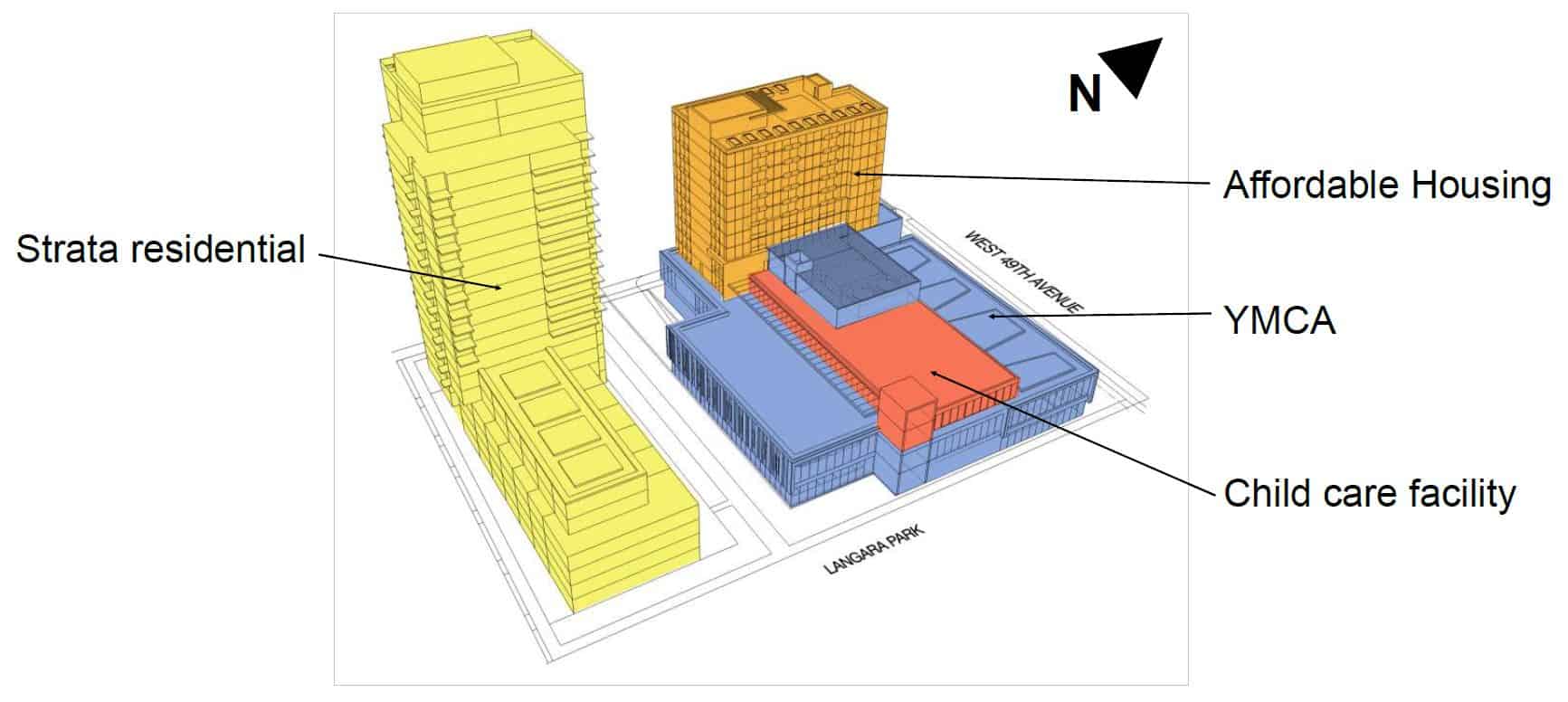
Rezoning and a Higher Density Opens Doors to New Opportunity
Rezoning and redevelopment of Cambie Corridor not only seek to increase housing supply, but it created a unique opportunity to provide more affordable housing and improve existing community services. This is achieved through better utilization of scarce land resources.
City of Vancouver currently zoned the 87,000 sqft site as CD-1 with a floor space ratio (FSR) of 0.5-0.7, which limits the development potential. The proposed density is approximately 3.35 FSR equals to approximately 291,450 sqft of buildable space.
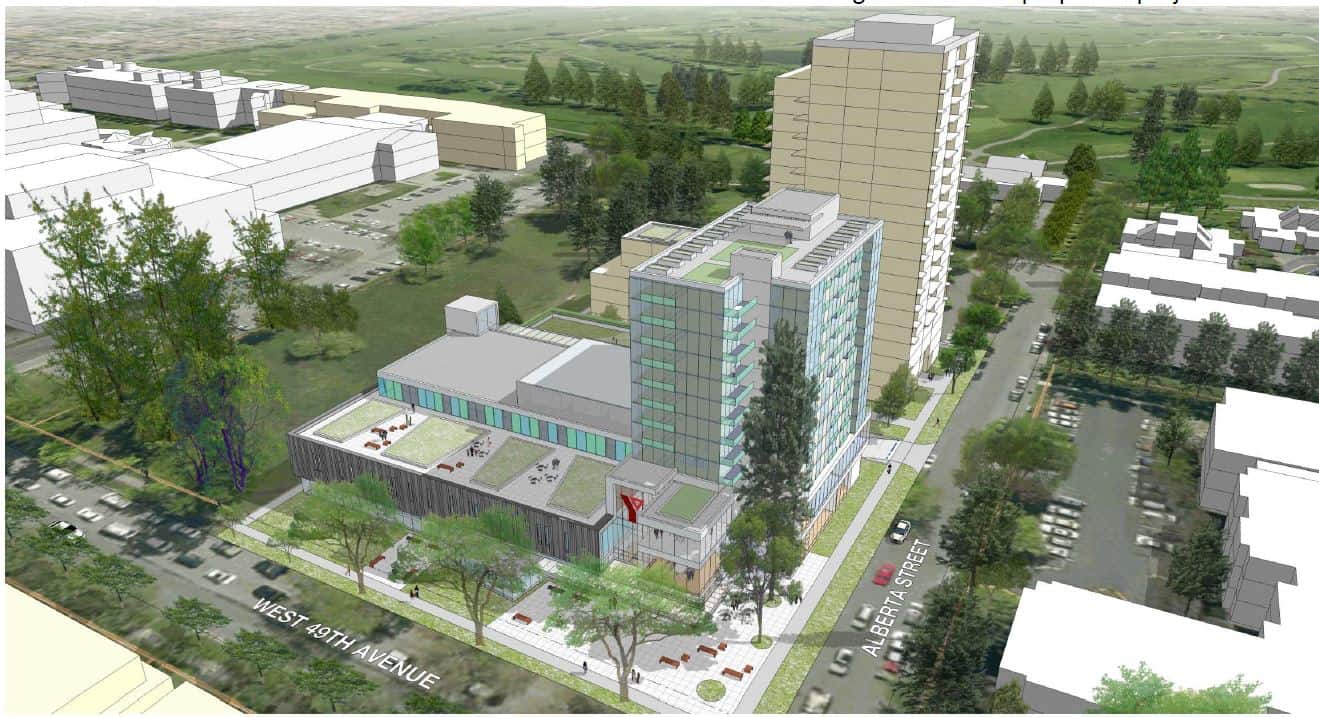
The YMCA Langara Proposed Development Plan
The additional buildable space allows a new YMCA to be built with an increased capacity up to 75,000 sqft over time replacing the existing 44,000 sqft facility. YMCA Langara will have more options when developing new and upgrading existing program and services to help those in need. YMCA Langara will dedicate 9,000 sqft of its additional space to develop a childcare facility with associated outdoor play areas.
Approximately 71 affordable housing units (60,000 sqft) owned and operated by YMCA in 11 storeys on top of the portion of the recreation facilities. The affordable housing will be a mix of market rental and below market rental unit supporting families who are having difficulty finding a place to live.
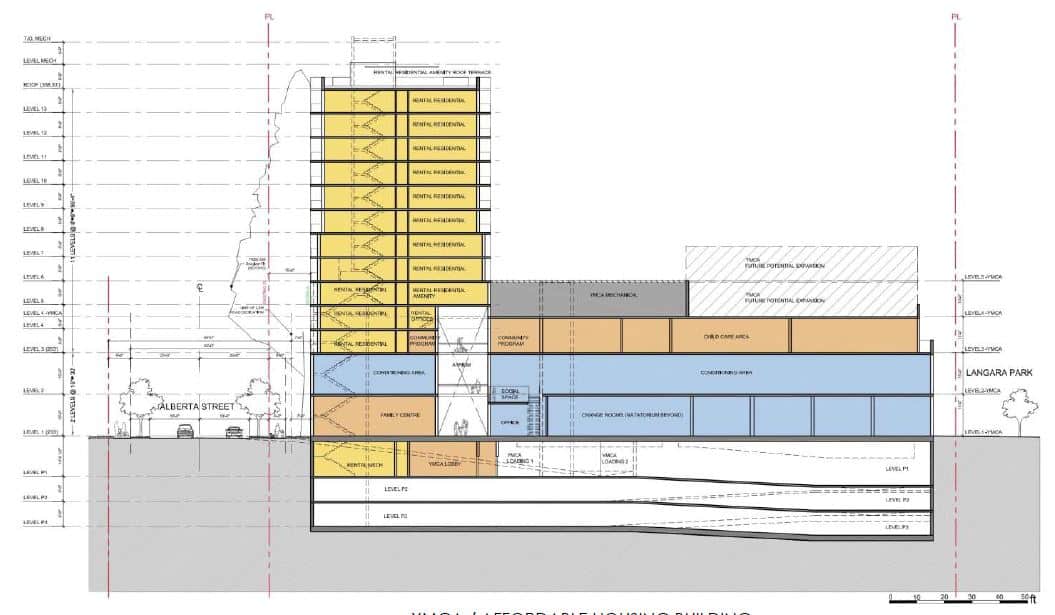
Density is set aside for developer to build approximately 157 units of strata residential housing in the form of a 20-storey apartment tower with townhouses (172,000 sqft) at grade. YMCA allocating the space to developers in support of increasing public housing supply. It also helps to build a diverse community by creating an environment where people from different background to gather. The sales proceed from residential condo density will provide financial support of the new YMCA and daycare facilities.
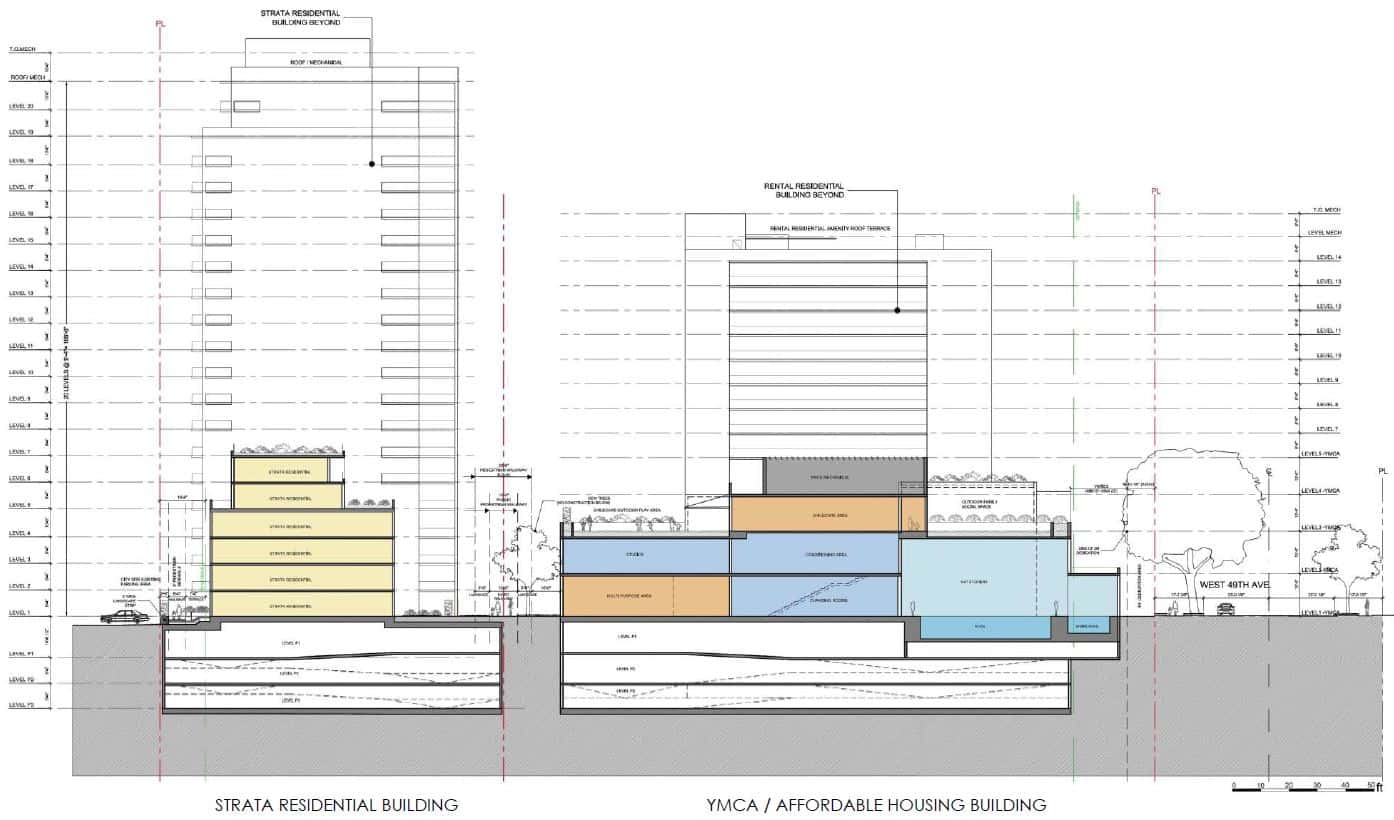
An Opportunity to be Seized
City of Vancouver’s Cambie Corridor Community Plan projects an additional 50,000 new residents moving into the area. Therefore, an increase in services and amenities is necessary to support the growing population. YMCA of Greater Vancouver made an important step in doing a greater good for the residents of Cambie Corridor by expanding its facility, providing more services, and coming up with new ways to build a community. The project is in pre-application stage. Covalent Advisory Group hopes the application move onto the next stage because YMCA is taking an initiative to make Vancouver a better place. We will follow-up on the status of the application and report the latest update in a timely fashion.
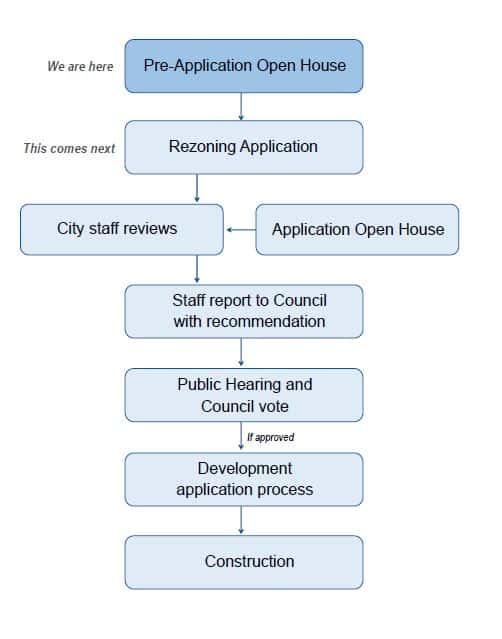
For our more marketing insight and trend please visit our Market Intelligent section to see our land assembly reports.
