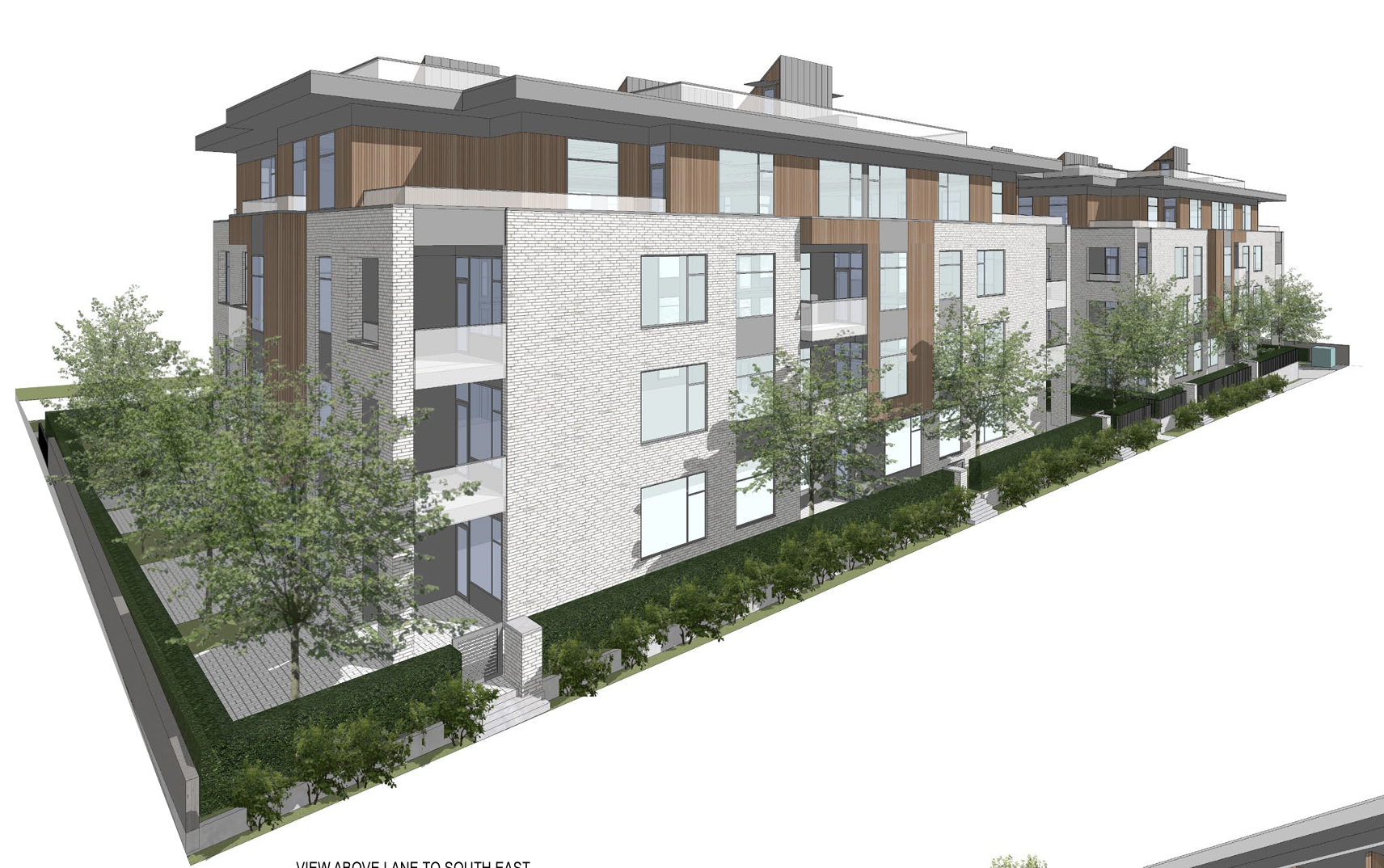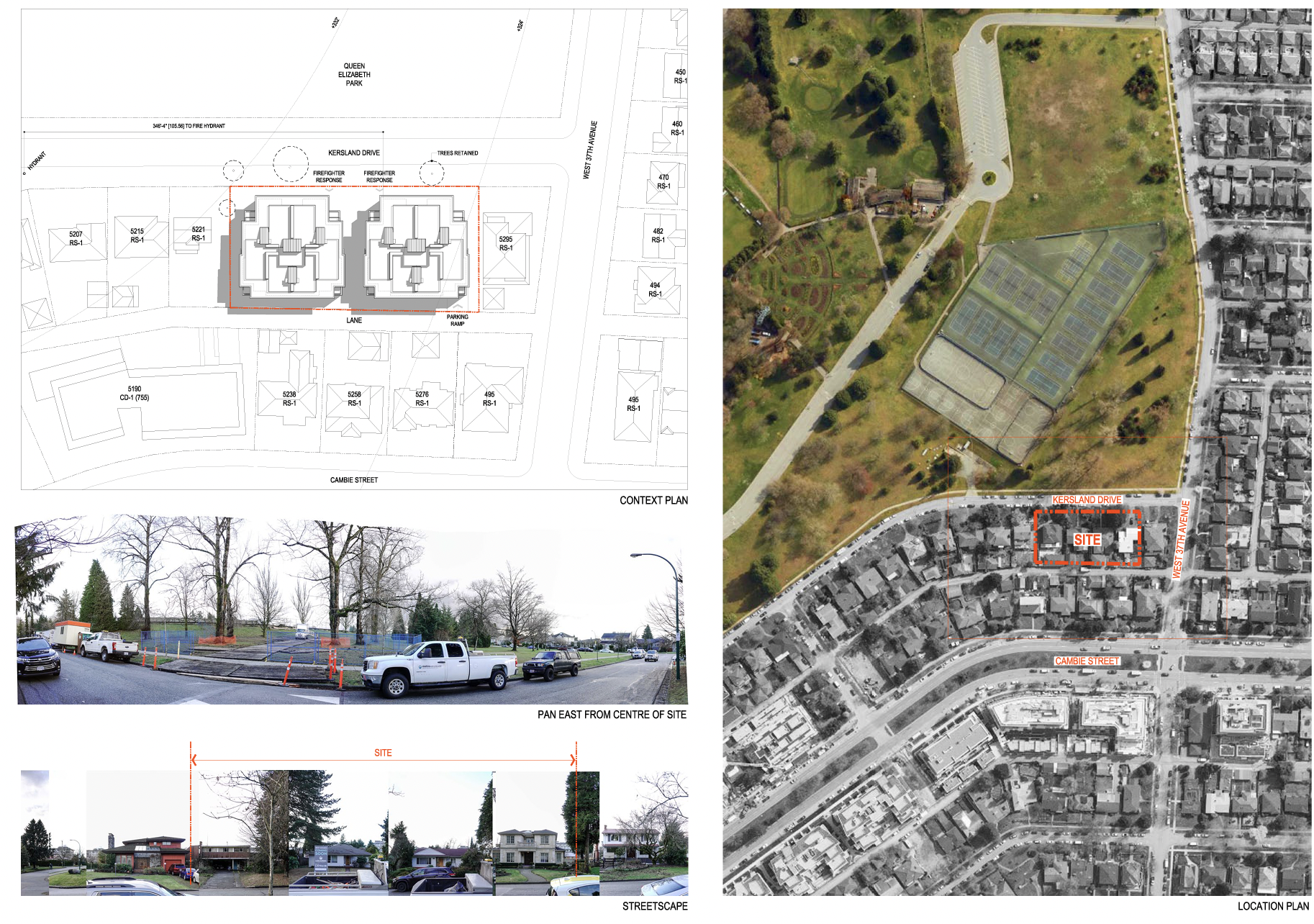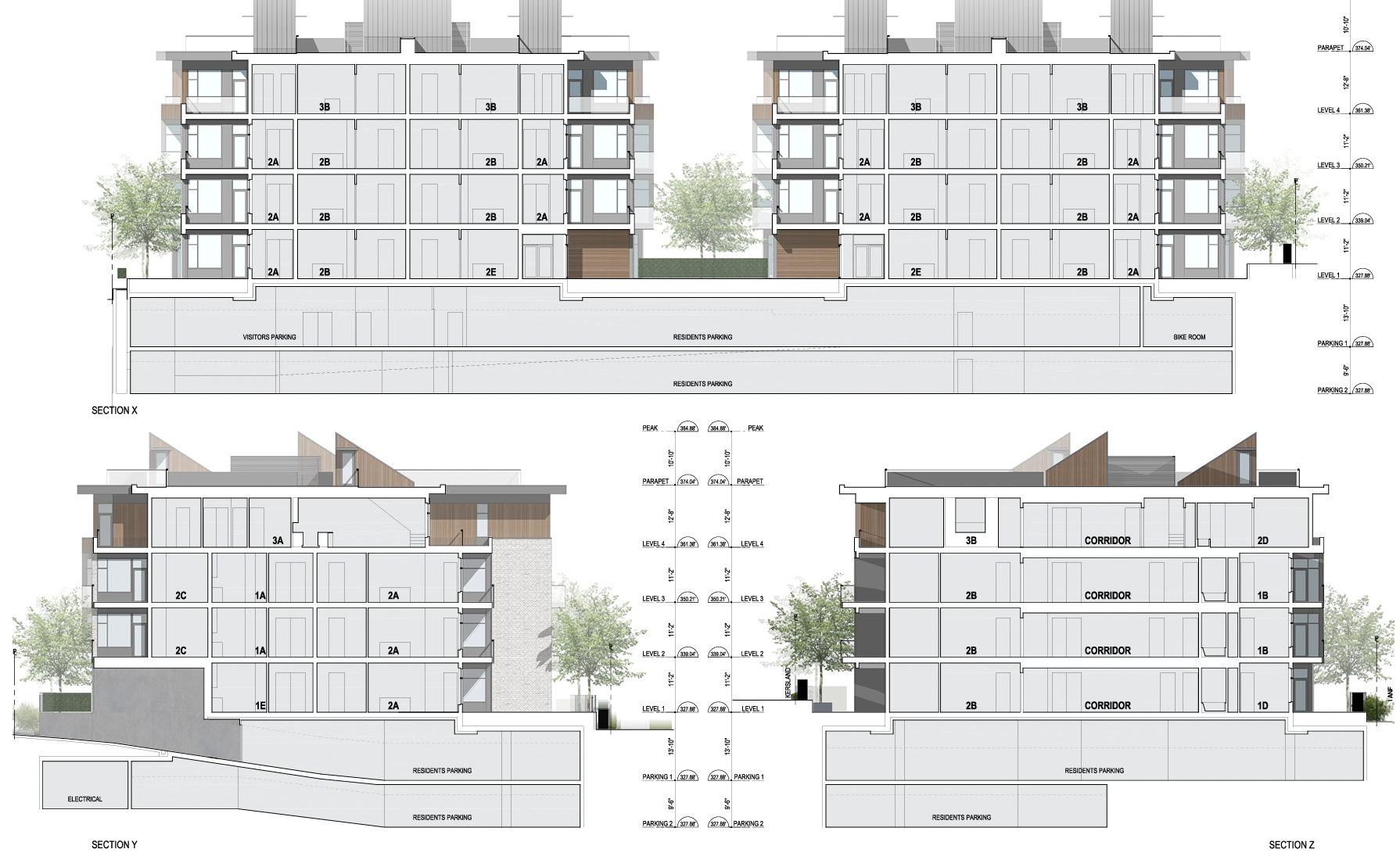
Transaction Price: $10,950,000
Current Zoning: RS-1
Proposed Zoning: CD1
Site Area 28,619 Sqft
Price/Sqft: $383
FSR: 2.0
Potential Buildable: 57,238 Sqft
Price/Buildable: $191
The proposal is to allow for the development of two four-storey residential buildings over two levels of underground parking on 5235 – 5275 Kersland Drive. The zoning would change from RS-1 (Residential) District to CD-1 (Comprehensive Development) District.
The site is assembled from four detached home on Kersland Drive. Site grades rise to the northeast. The lane and south property line are relatively level. The Kersland frontage slopes up 8½ feet towards Little Mountain. The area is designated for six-storey apartment, with strata-apartment building on Kersland limited to four story.
The scheme houses 63 apartments in a pair of four-storey, wood-framed buildings. A high percentage of family-friendly units is included at 73%. All suites offer usable private outdoor space: second and third floor balconies vary from 67 to 84 square feet, ground floor suites have generous patios, and top floor suites have large roof decks.
Project Statistic:
- 63 strata-titled residential units
- A floor area of 5,317 sq. m (57,238 sq. ft.)
- A floor space ratio (FSR) of 2.0
- A building height of 15.5 m (50.7 ft.)
- 91 underground parking spaces and 146 Class A bicycle parking spaces


