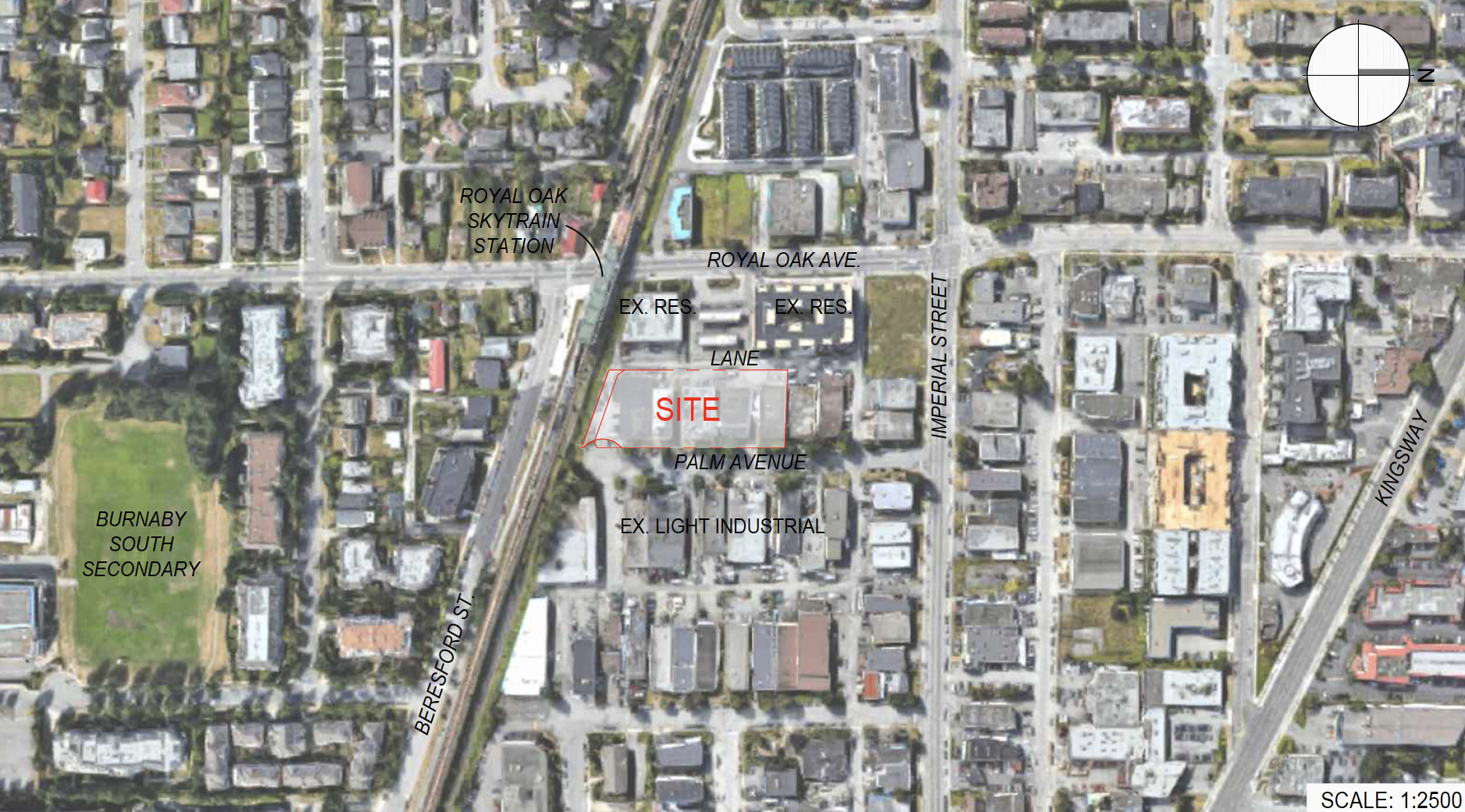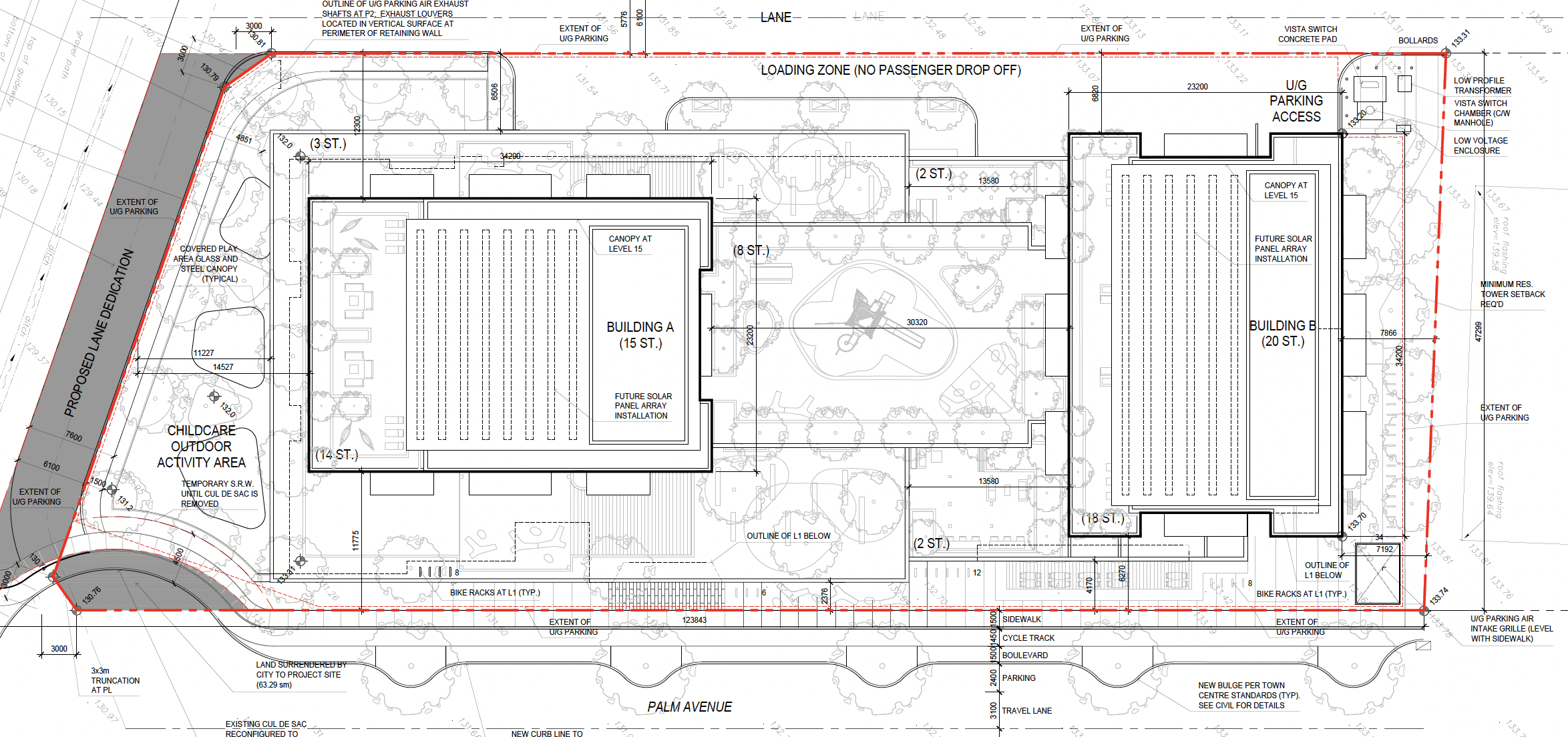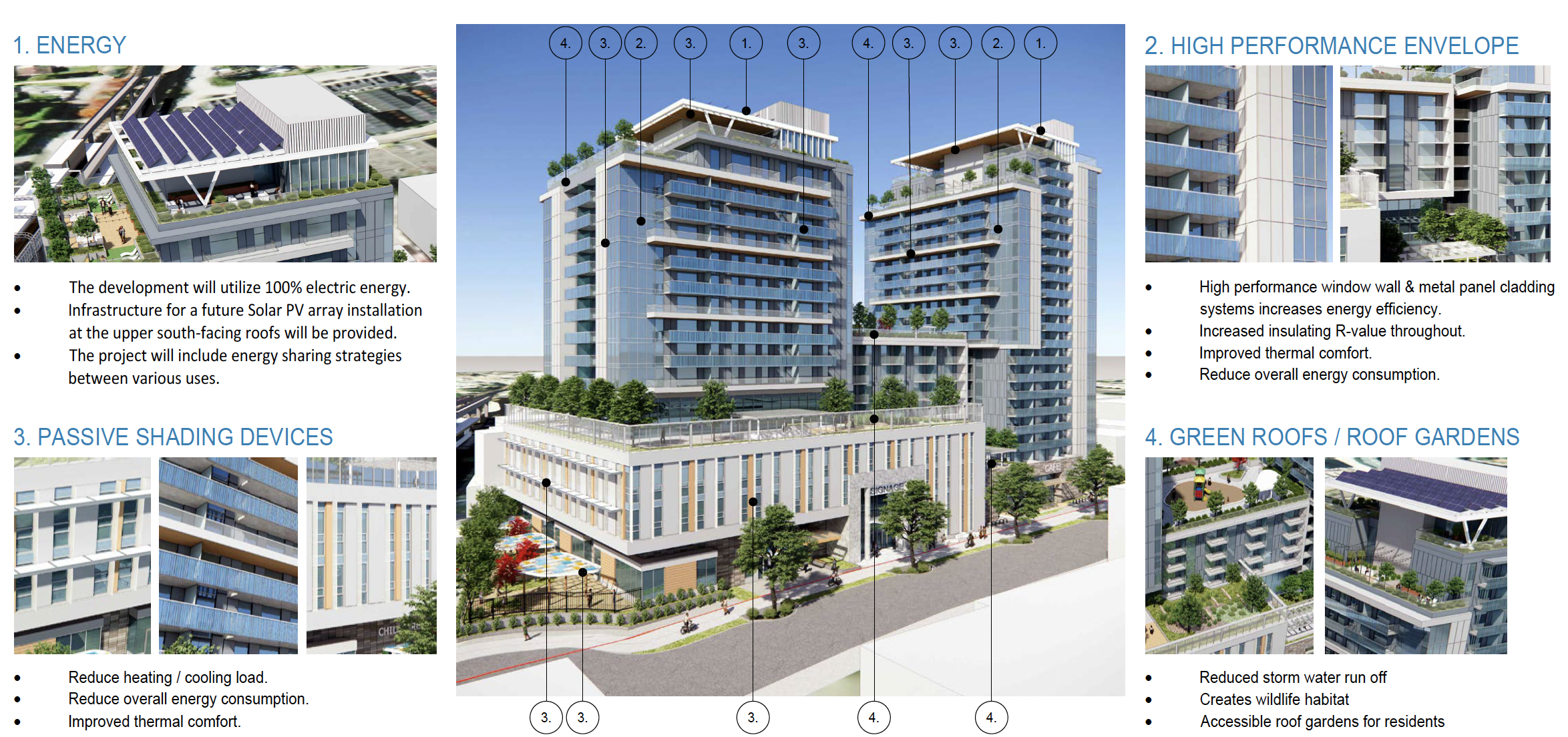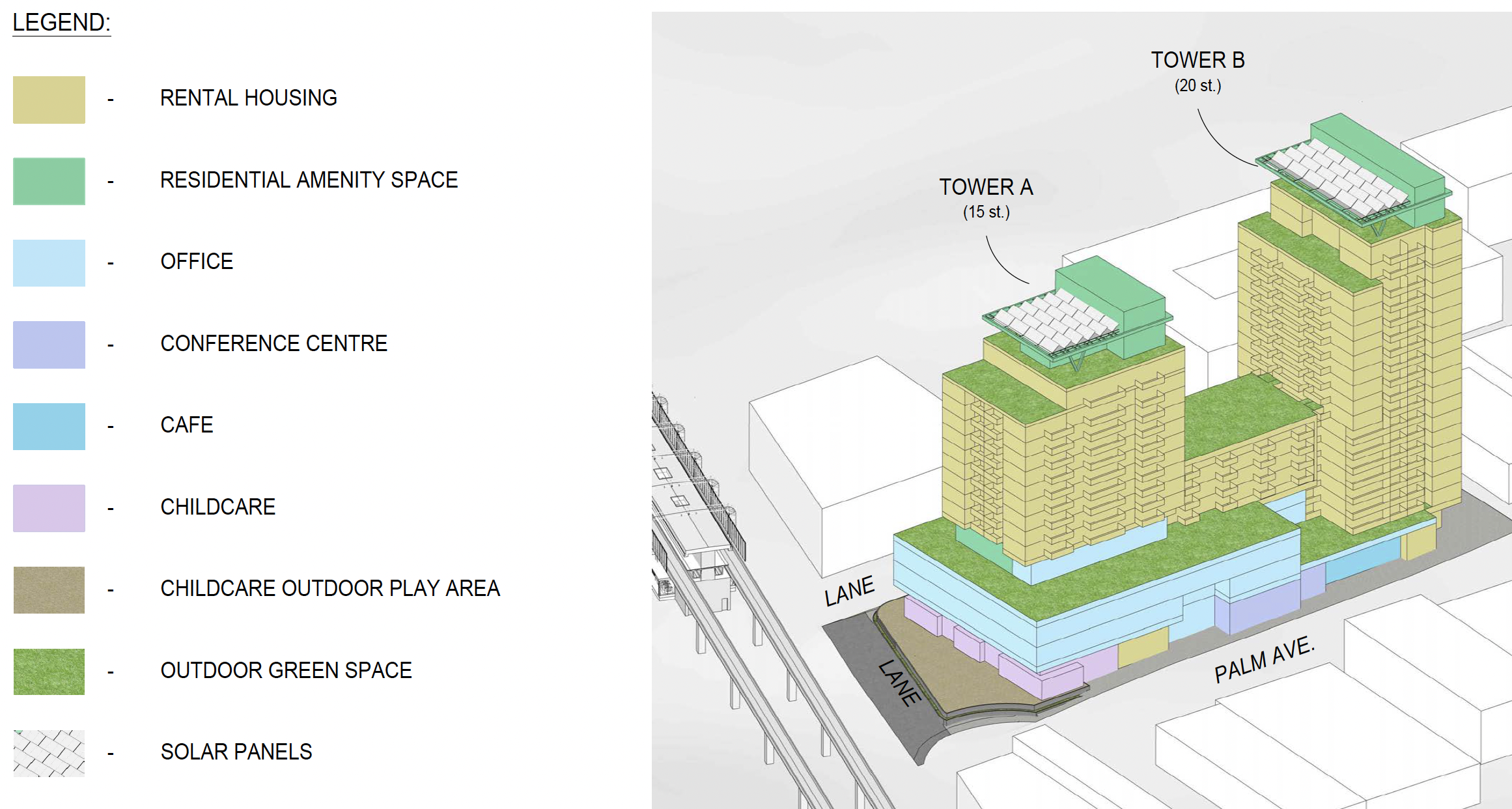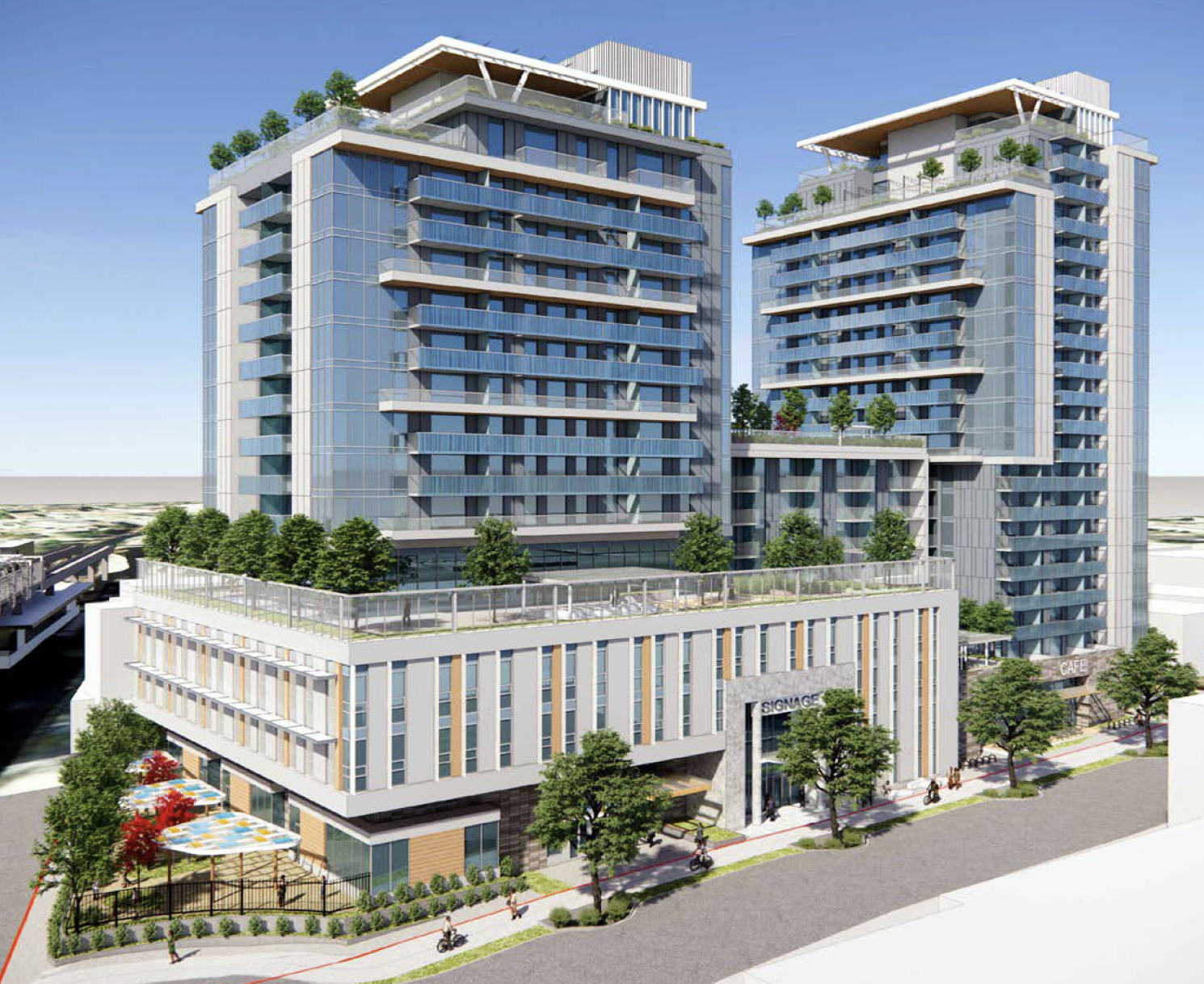
Lot Size: 55,916 Sqft
Existing Zoning: M4 Special Industrial
Proposed Zoning: CD-1
FAR: 5.19
Potential Buildable: 290,204 Sqft
The proposed development is comprised of two residential towers on top of a mixed-use podium including office and meeting spaces, cafe and 49-space childcare. 100% of residential units in the development are rental and a minimum 50% of units are affordable rental housing.
Tower A (to the south) at 15 storeys in height includes 95 rental units, while Tower B (to the north) at 20 storeys in height includes 197 rental units, for the total of 292 units. The overall development will consist of affordable rental units of various sizes to accommodate both individuals and families, of varying ages and incomes, as well as including adaptable units.
The development is located along Palm Avenue in the Royal Oak Neighbourhood, adjacent to the Royal Oak Skytrain Station in Burnaby. Burnaby South Secondary is also in proximity. From Royal Oak to Metrotown is less than 5-minute drive away.
The north tower height is 20 storeys, while the south tower height is reduced to 15 storeys by shifting density into the 8-storey podium connector mass linking the two towers.
Project Statistic:
- 100% Rental Building with 292 Available Units
- 49,000 Sqft of new office space
- 49 spaces of childcare facility
- 138 one-bedroom, 94 two-bedroom and 56 three-bedroom units.
