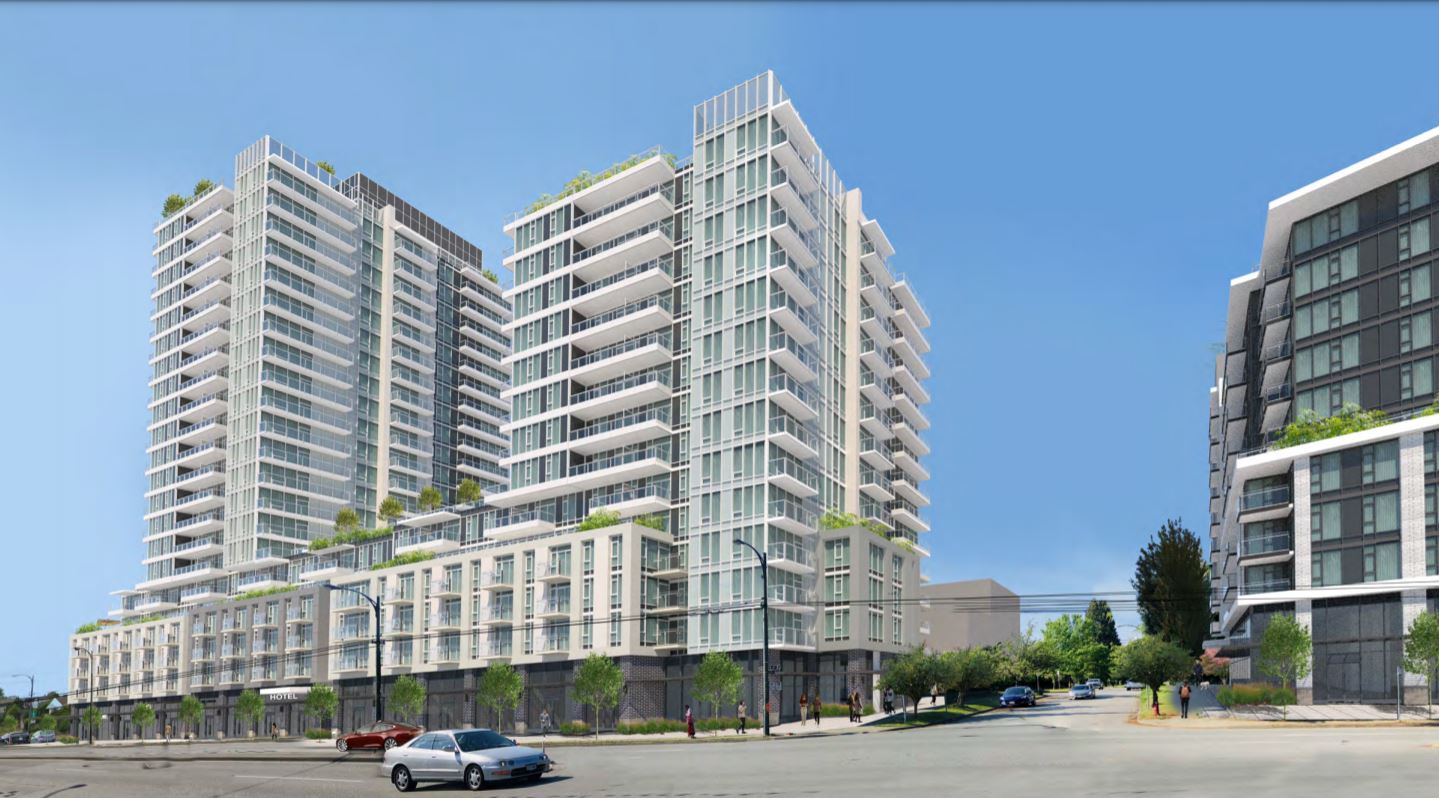
The rezoning application for 357-475 West 41st Avenue had been revised to allow for a 22-storey and 14-storey mixed-use building. The zoning would change from RS-1 to CD-1 (comprehensive development). The height of the building and FSR remains the same. However, the number of rental units had increased by 25%. The size of each unit has redistributed. The increased number provides additional rental housing which the City of Vancouver is trying to achieve.
The eight detached homes were assembled by Claridge Real Estate Advisor. It completed a full block land assembly in the heart of Oakridge Municipal Town Center sold to Coromandel Properties.
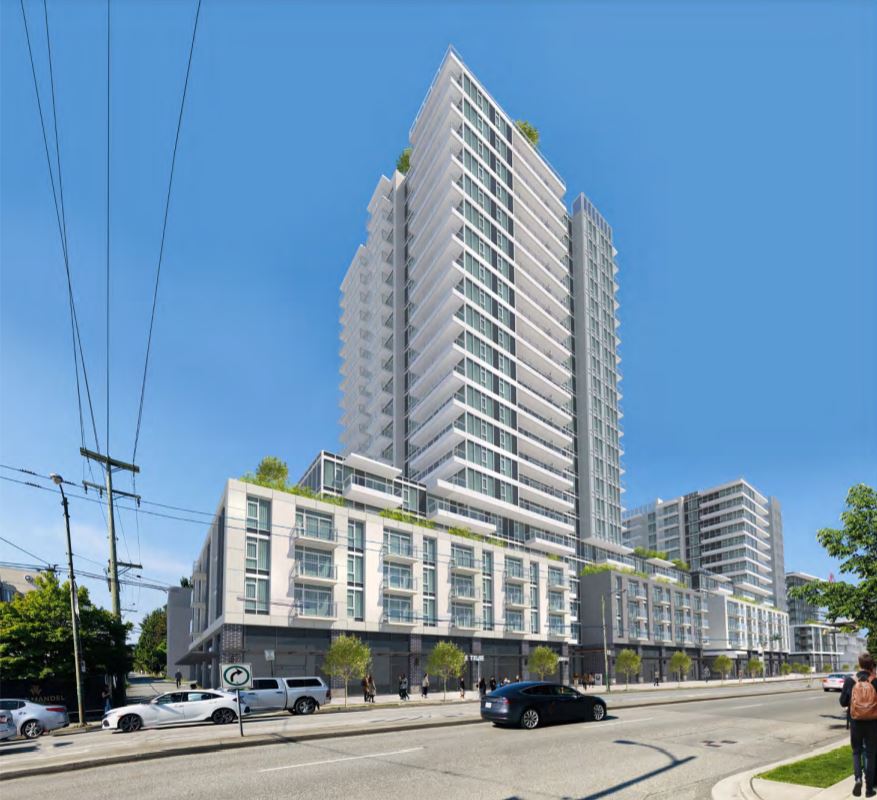
Updated Application:
- 416 market rental units
- Commercial retail space at grade
- A floor space ratio (FSR) of 6.12
- A floor area of 27,904 sq. m (300,360 sq. ft.)
- A building height of 75.7 m (248.4 ft.) for the West building and 48.4 m (158.7 ft.) for the East building
- 377 underground parking spaces and 794 bicycle parking spaces
Original Application:
The original application consisted of a 22-storey and 14-storey mixed-use building with:
- 344 rental units
- Commercial retail space at grade
- Hotel use on Levels 2 and 3
- A floor space ratio (FSR) of 6.13
- A floor area of 27,965 sq. m (301,008 sq. ft.)
- A building height of 75.7 m (248.4 ft.) for the West building and 48.4 m (158.7 ft.) for the East building
- 372 underground parking spaces and 669 bicycle parking spaces
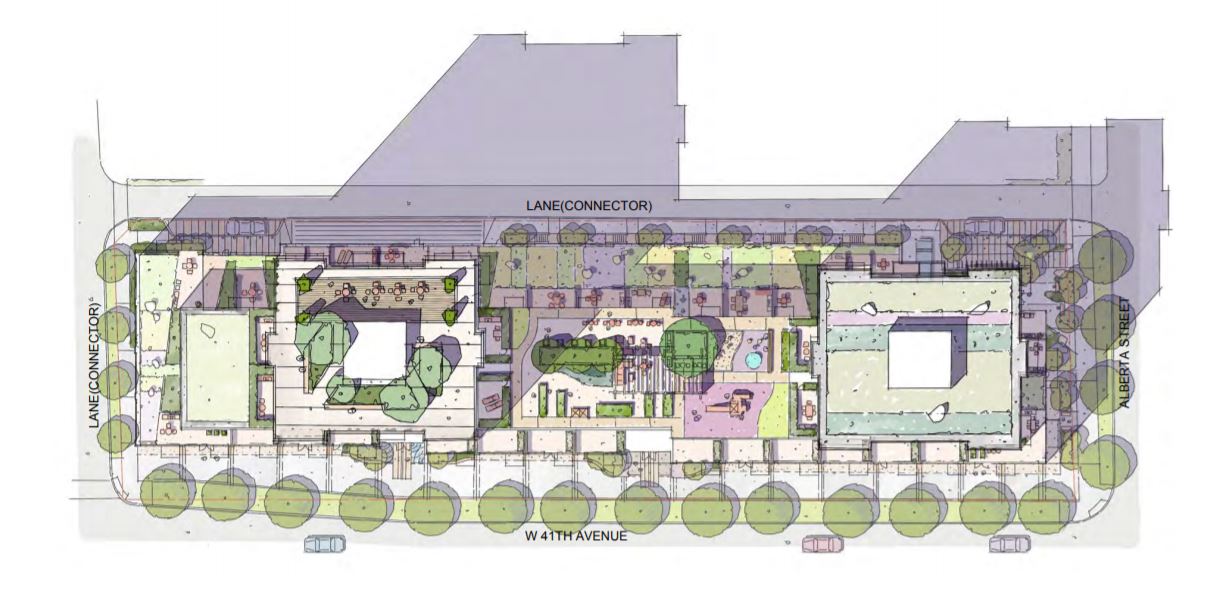
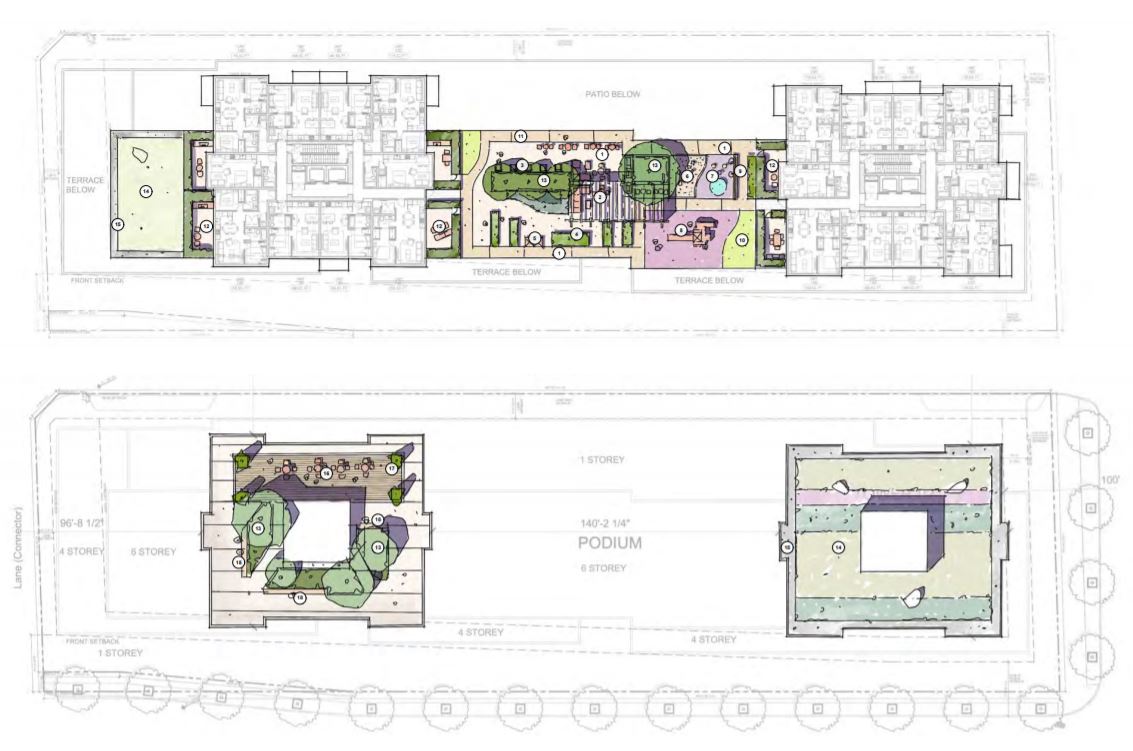
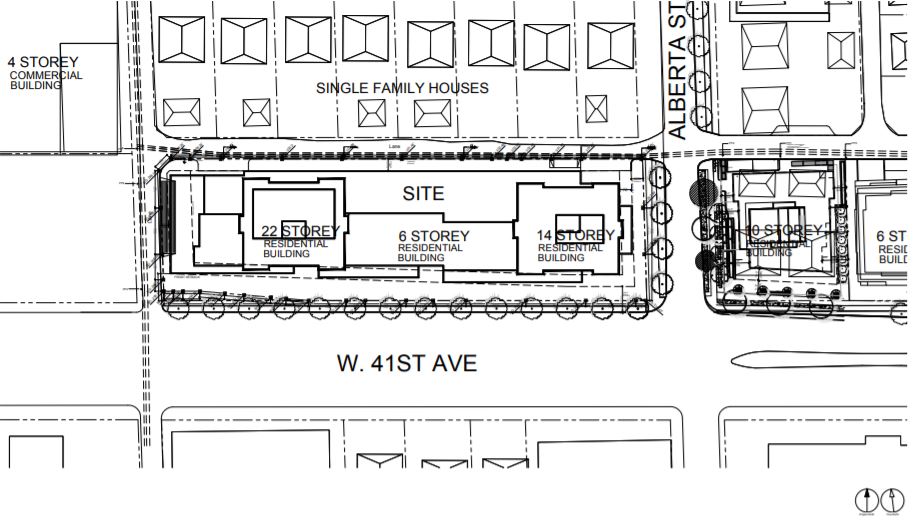
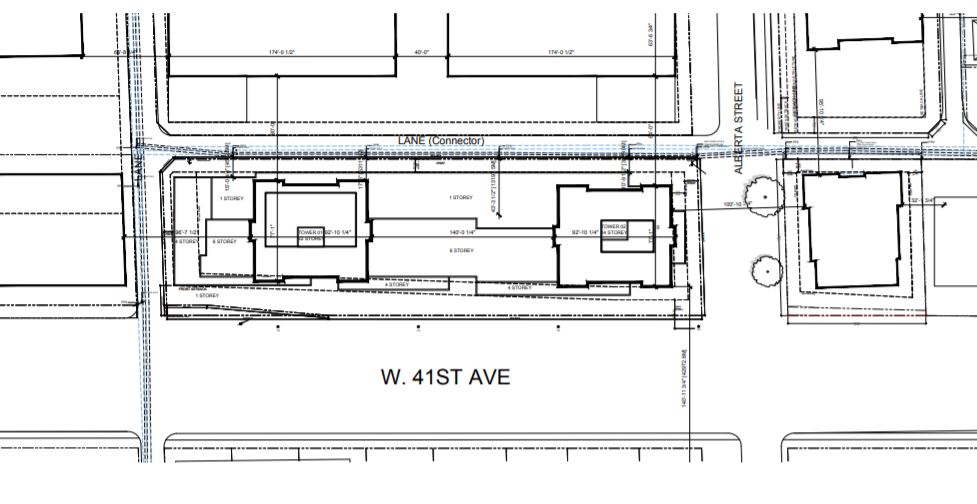
Information Acquired From: City of Vancouver
Developer: Coromandel Properties
