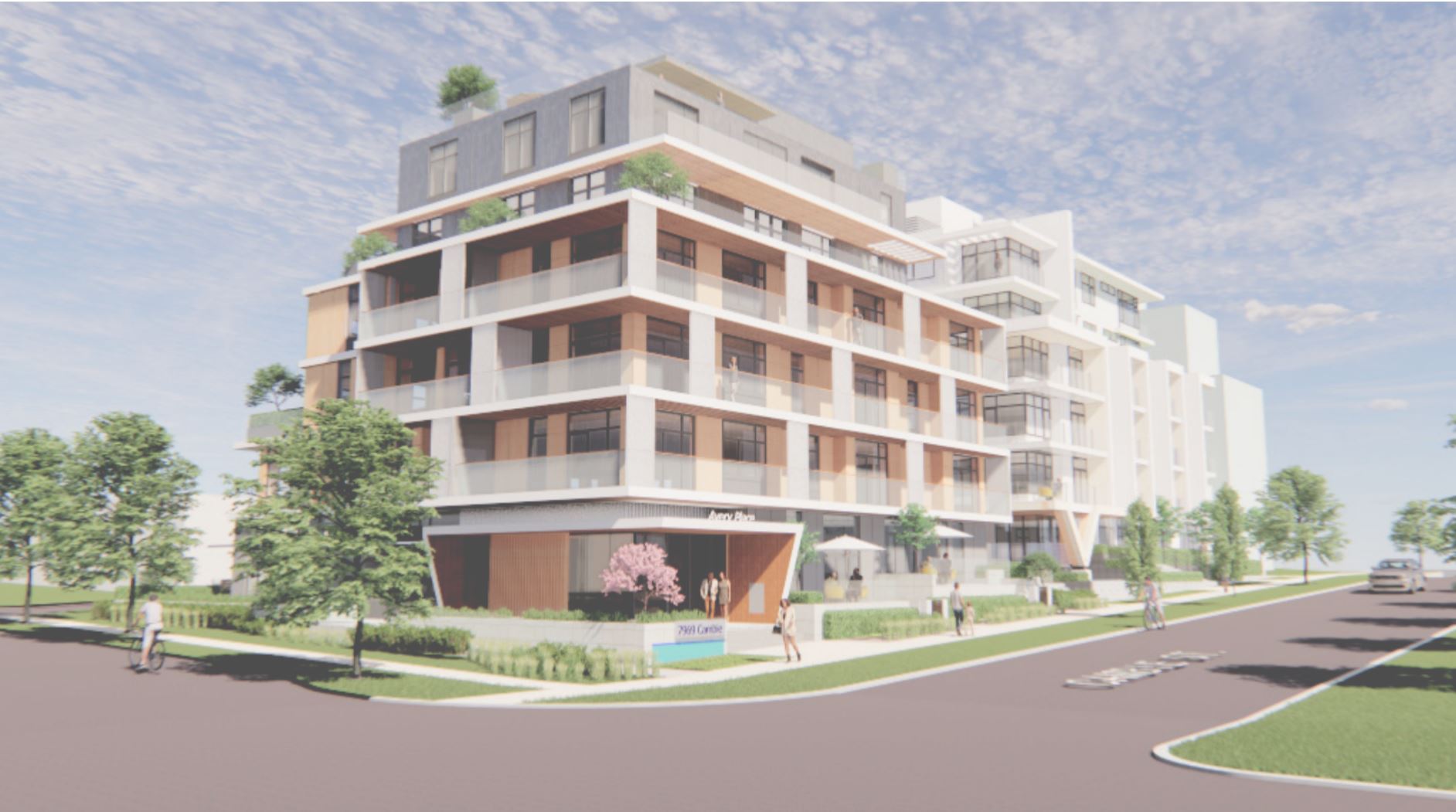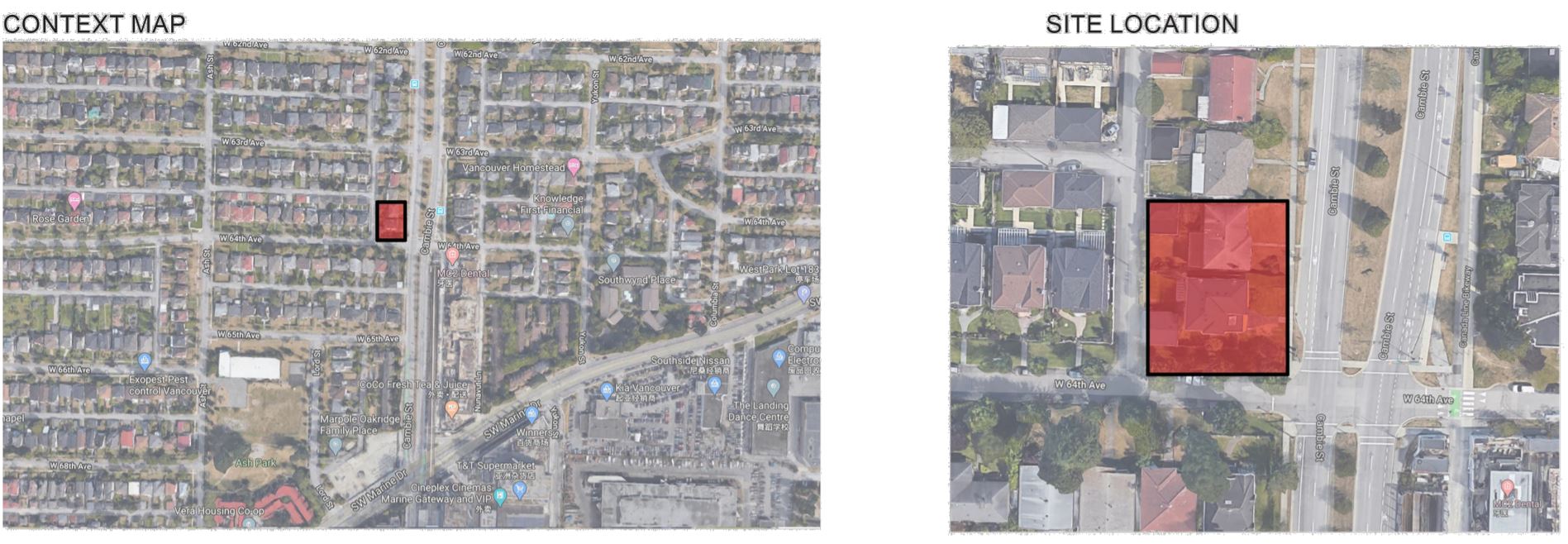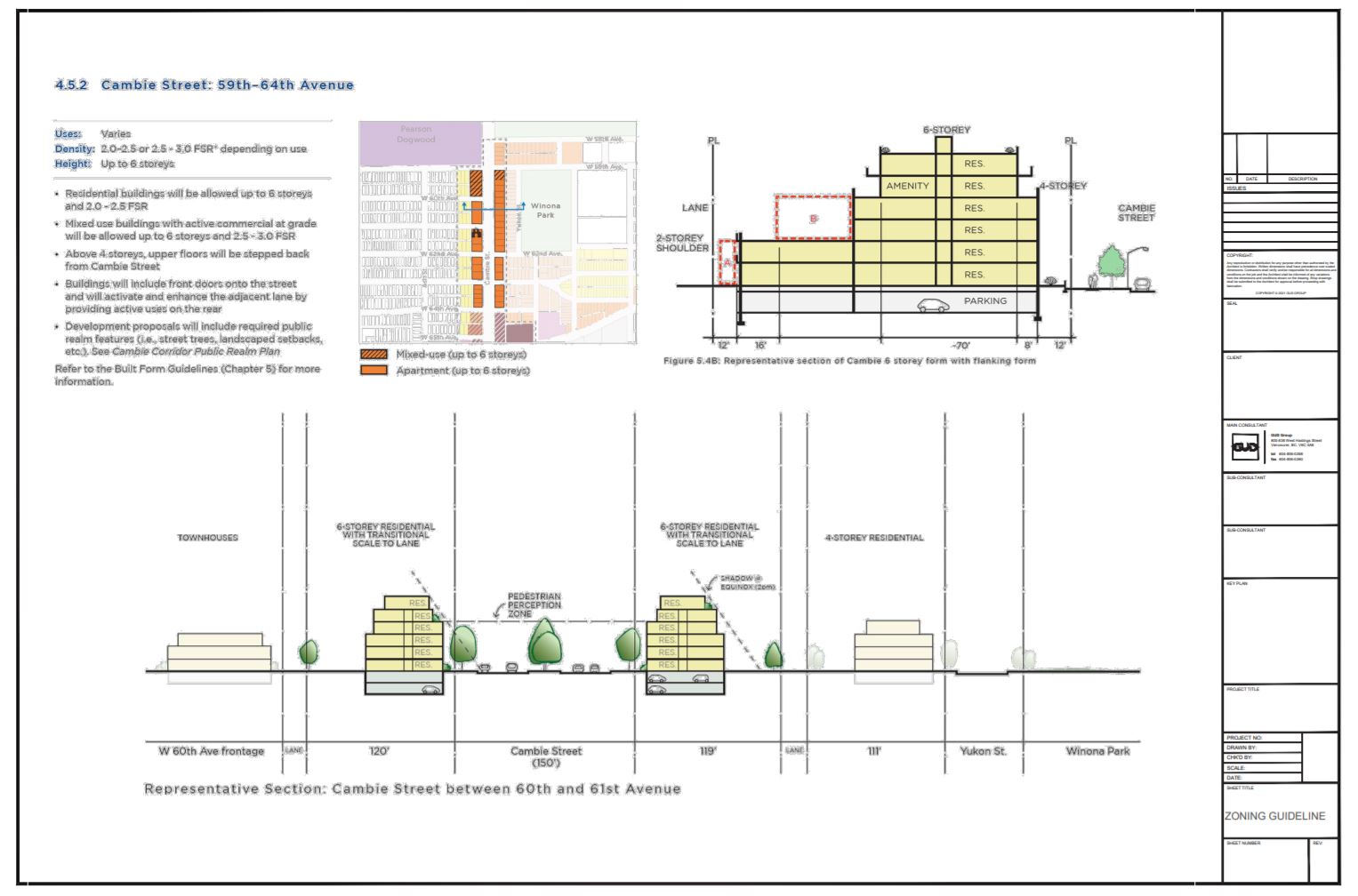
Total Site Area: 10,379 sqft
FSR: 2.46
The rezoning application proposes to redevelop the site with two detached homes to a 6 storey multi-residential building with 27 units in accordance with the Cambie Corridor Plan. The proposed development will have 27 market residential units varying in size from 1-bedroom to 3-bedroom, with a total proposed area of 25,548 sq.ft., achieving an F.S.R. of 2.46. Parking spaces proposed total 34, with 2 Disability spaces which will comply with the requirements of the Vancouver Parking By-Law.
Positioned at the Northwest corner of Cambie Street and 64th Avenue, the lot has a site area of 10,640Sq. Ft. It currently contains two single family houses. 518 & 512 W 64th. to the south. One future six storey multi-family building is next to the north. 531 W 64th is to the west across the lane. This area is rapidly changing with new developments in accordance with the Cambie Corridor Plan.
Project Information:
- 27 strata-titled units
- A floor space ratio (FSR) of 2.46
- A total floor area of 2,373 sq. m (25,548 sq. ft.)
- A building height of 21 m (69 ft.)
- 34 vehicle parking spaces and 69 bicycle parking spaces


