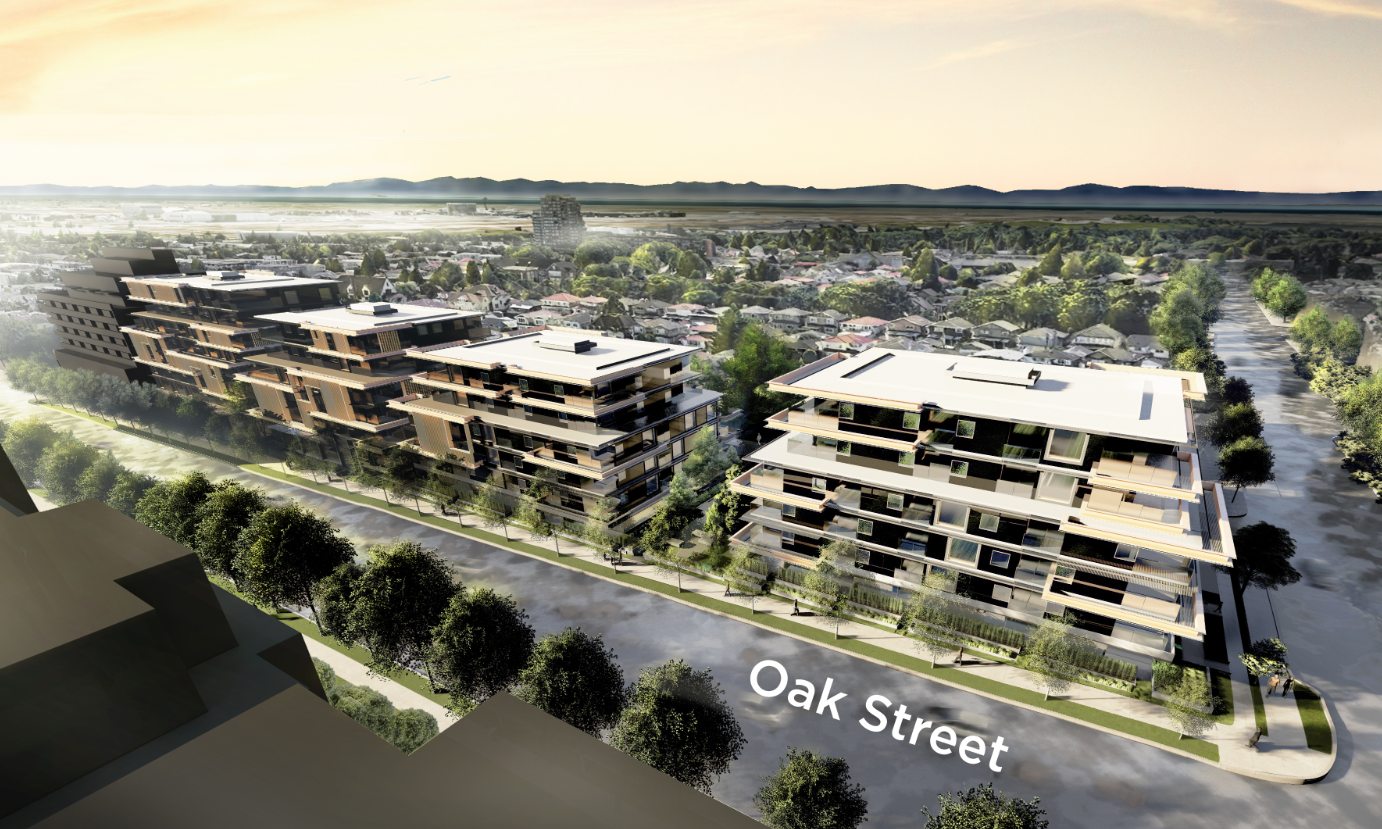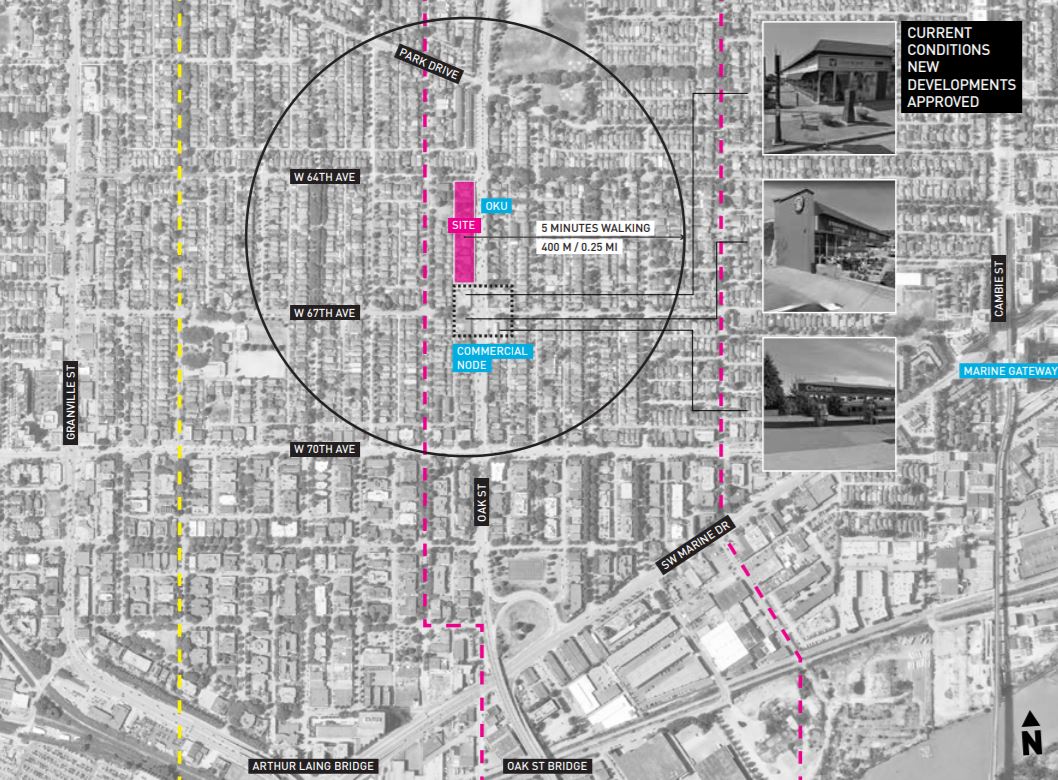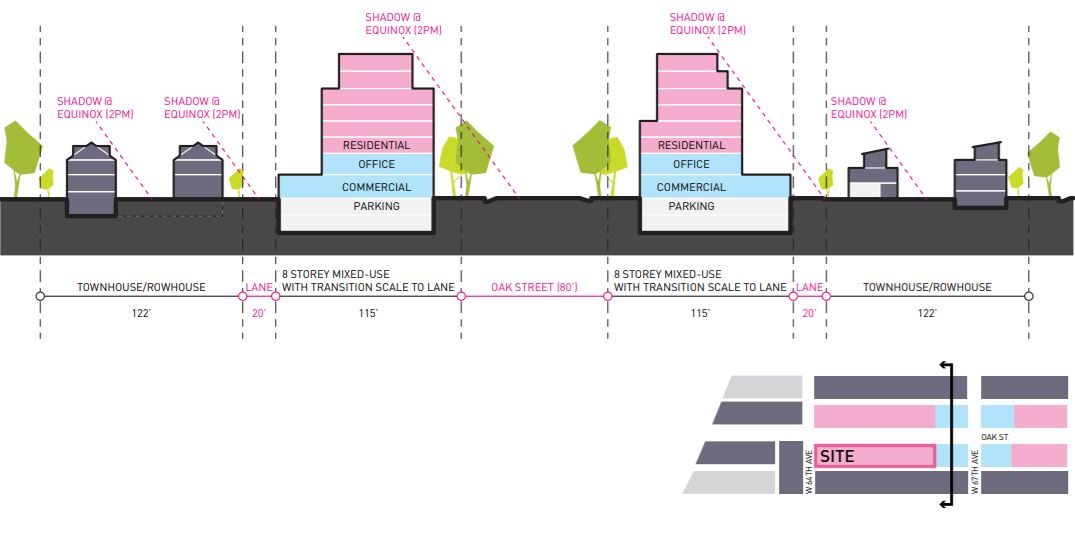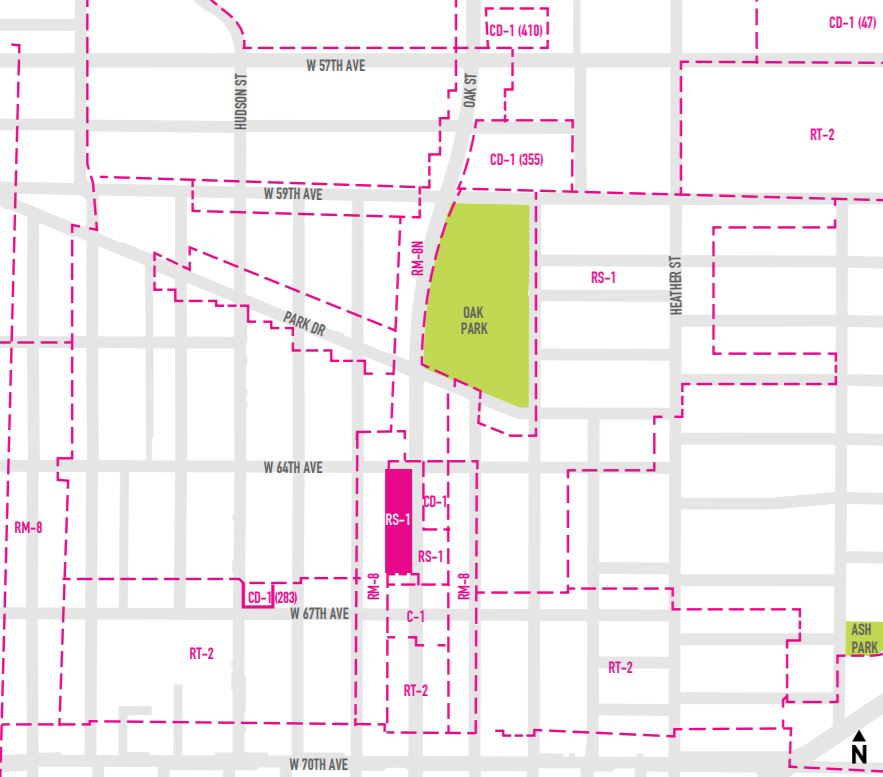
Site Area: 68,313 Sqft
FSR: 1.27
The project site sits on the southwest corner of W64th Ave and Oak Street. The objective of our proposal is to bring forward a unique ‘transit-oriented’ mixed-use project with a high standard of architectural design, form and expression. The site development also must consider sensitive transitions to the single-family neighbourhood. Scale, materiality and form are critical to consider in executing the shift in scale from low density single-family to mid-density urban.
The proposed project at Oak Street and 64th Ave is situated at the north of the block. The proposed project is for three (3) five-to-seven-storey mixed-use buildings. These sites, presently twelve(12) single family homes, are located adjacent a stop on Bus Route 17 Downtown/Oak and a 15 minute walk to Marine Drive Skytrain Station
Site Statistic
- 231 strata-titled residential units
- Commercial retail space at grade
- A floor space ratio (FSR) of 3.1
- A floor area of 19,634 sq. m (211,339 sq. ft.)
- Building heights of 21.2 m (69.6 ft.), 22.8 m (74.8 ft.) and 28.8 m (94.5 ft.)
- 272 vehicle parking spaces and 497 bicycle parking spaces



