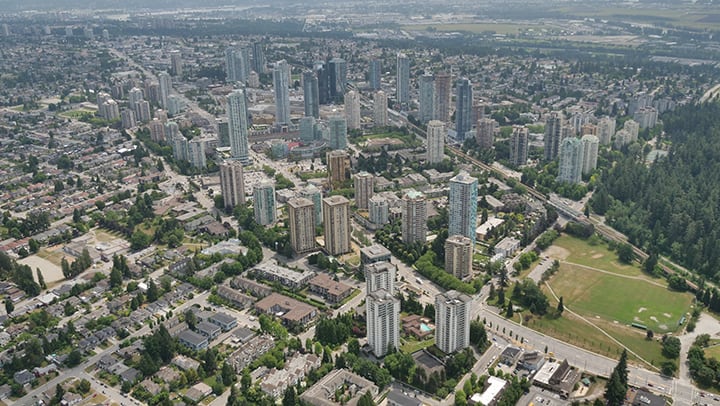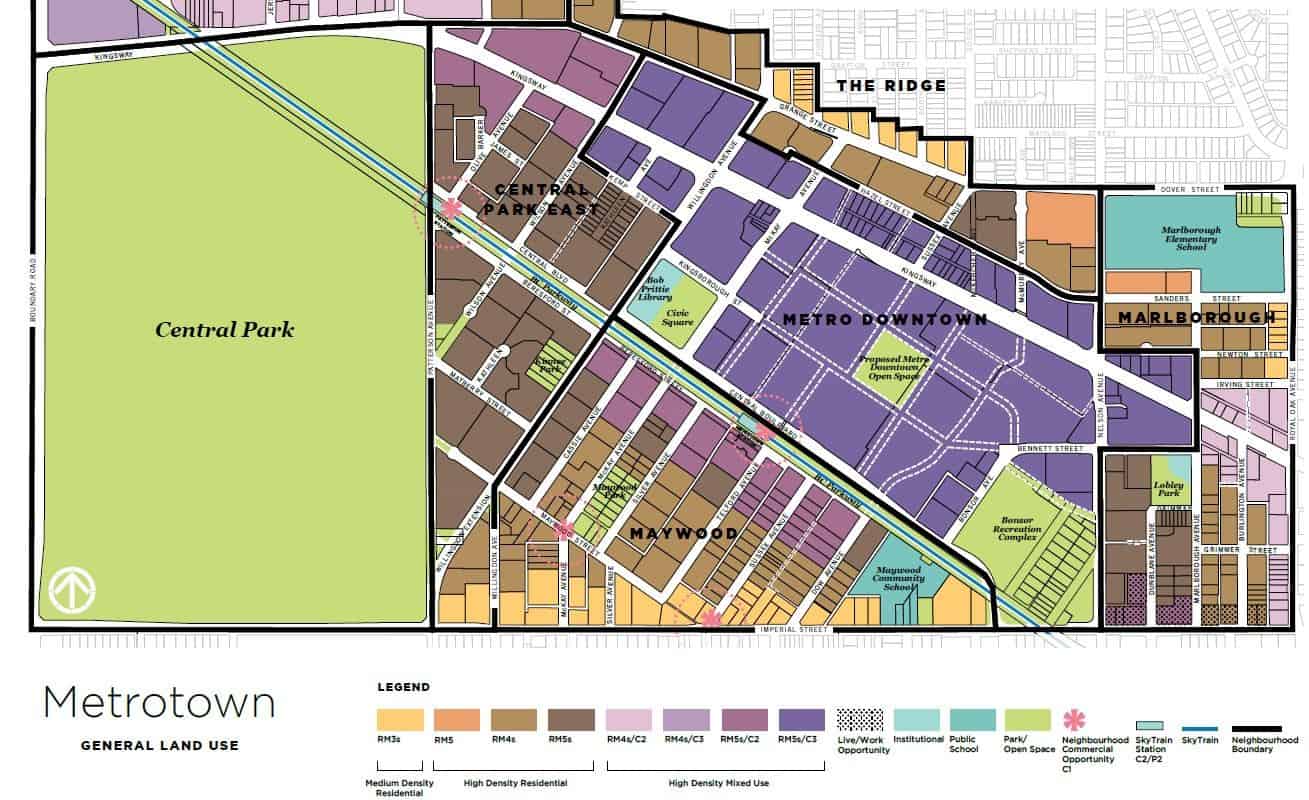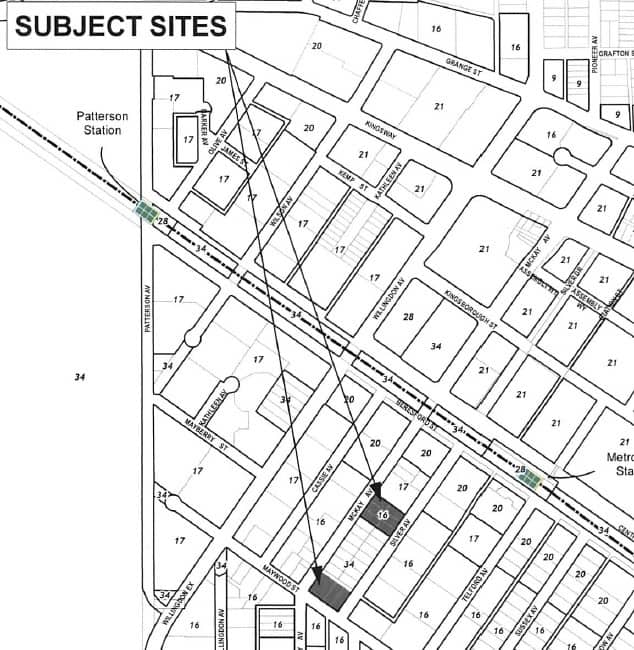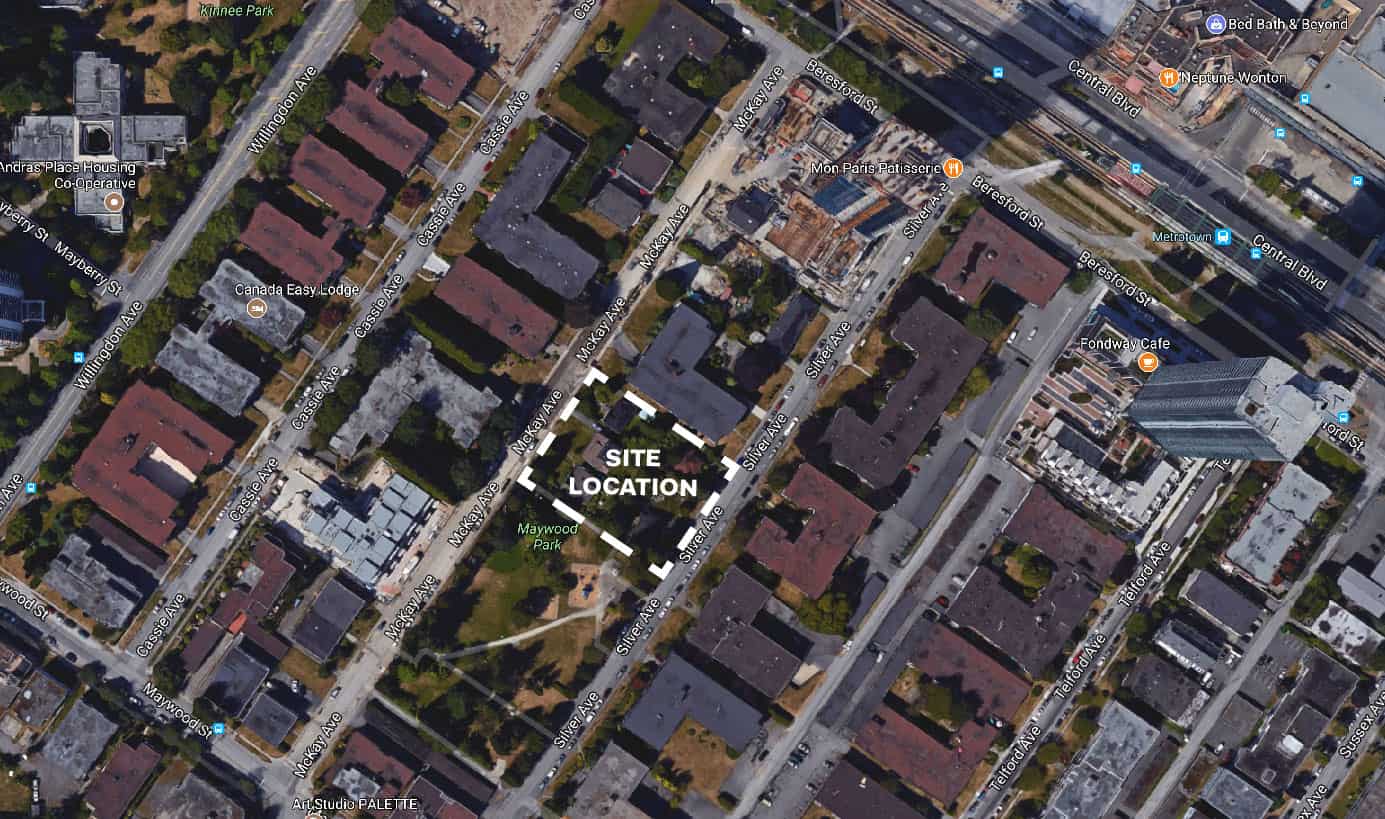
Metrotown Development Official Community Plan
Key factors driving the Metrotown’s popularity has led the City to revise the 1977 Metrotown Official Community Plan to become the Metrotown Downtown Plan. The concept of the downtown plan is to rezone and meet the current market condition. More Metrotown development will continue to emerge in the years to come for the following reasons. Population growth and lack of housing supply have caused migration between cities; therefore, people are moving into Burnaby and other municipalities causing other municipalities to develop rapidly.
Metrotown is the geographic center of Greater Vancouver and regional city center. The Burnaby core is easily accessible from anywhere in Greater Vancouver—a short driving distance and comprehensive transit system have attracted people to gather. The result is a diverse population and heavy interest in the area. The amenities around Metrotown range from public library to shopping center made living at Metrotown one of the best. Increasing supply through new Metrotown development with good bonus density will help with affordability in the area.

The City of Burnaby is aware of the trend and seized the opportunity to improve the already important Metrotown through the adoption of the Metrotown Downtown Plan. Downtown is an important part of a city where economic, cultural and social exchanges occur.
The benefit from the concentration of businesses, people and activity extends beyond its boundaries and benefits its surrounding neighborhood, the city, and the region. According to the downtown plan, Metrotown will be comprised of residential, mixed-use and commercial high-rises creating more housing supply and economic opportunities. Surrounding single detached homes and walk up rental buildings will turn into multi-family residential.
Intracorp Maywood Project’s Sets New High for Metrotown Bonus Density Value
The latest Metrotown development is the 32 Storey residential tower, Maywood Park, by Intracorp. Mentioned in the name of the project, one of the major selling points for this development is the unobstructed view of Maywood Park. Intracorp has acquired and will be responsible for the expansion of Maywood Park in part of its proposal through a bonus density transfer approach. The proposed site area is 64,038 sq.ft including park site and the lane.

The City of Burnaby requires contributing a “community benefit” in the form of community amenity, special needs housing, or cash contribution in exchange for bonus density for development. As a result, the value of bonus density is purely negotiated between the developer and city staff. From the 3rd reading report, a new public value exceeding $300 mark for an additional 1.1 FAR RM4S is set according to an internal letter dated on Jan 24th, 2018. It implies $21,421,805 additional cost for the developer. The high bonus density cost is contradictory to Burnaby’s plan to improve housing affordability and increase housing supply.
- The increase in cost is so substantial compared to last bonus density value negotiated that it would affect the pricing of the project being sold.
- The increase in price will influence the market price of existing homes in the same neighborhood driving price up further.
Hopefully, the next project heading to 3rd reading in Metrotown would get moderate value in Bonus Density.
Project Detail: for Maywood Park
- 298-units;
- 84 studios, 88 one bedrooms, 94 two-bedrooms, and 32 three-bedrooms;
- a total density of 3.6 FAR;
- a building height of 322 ft.;
- 333 underground parking spaces.

For our more marketing insight and trend please visit our Market Intelligent section to see our land assembly reports.
