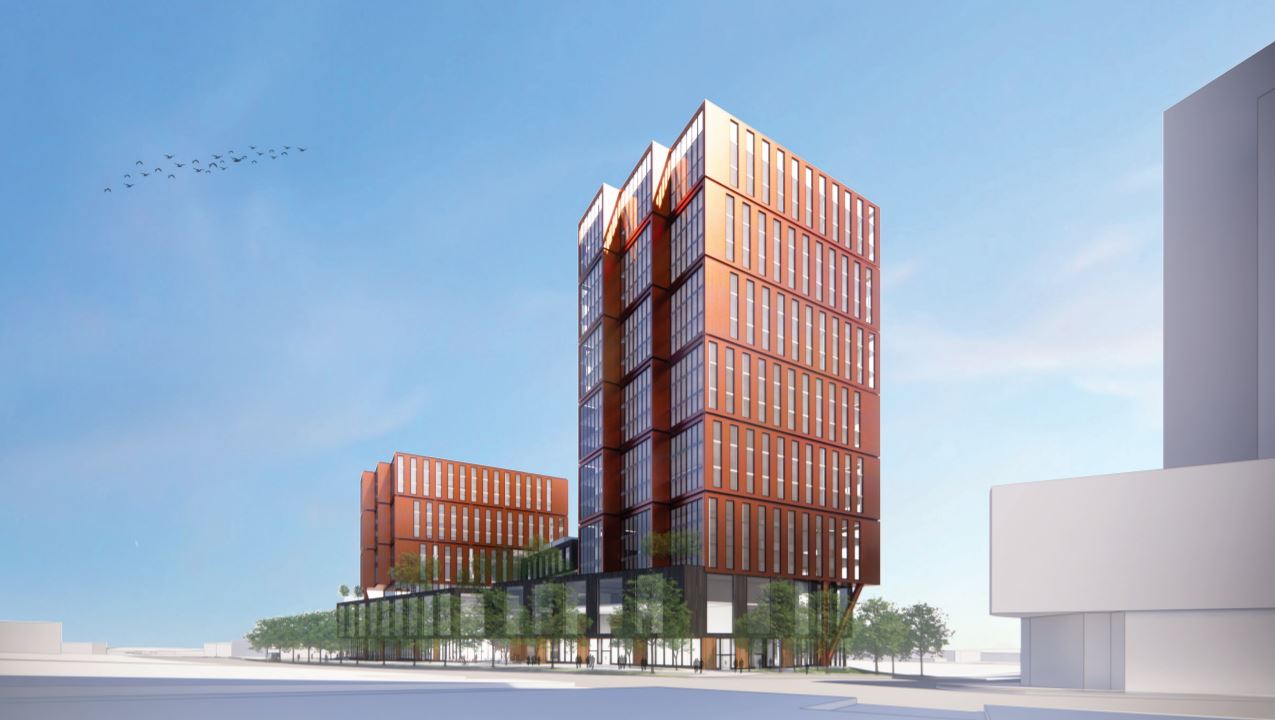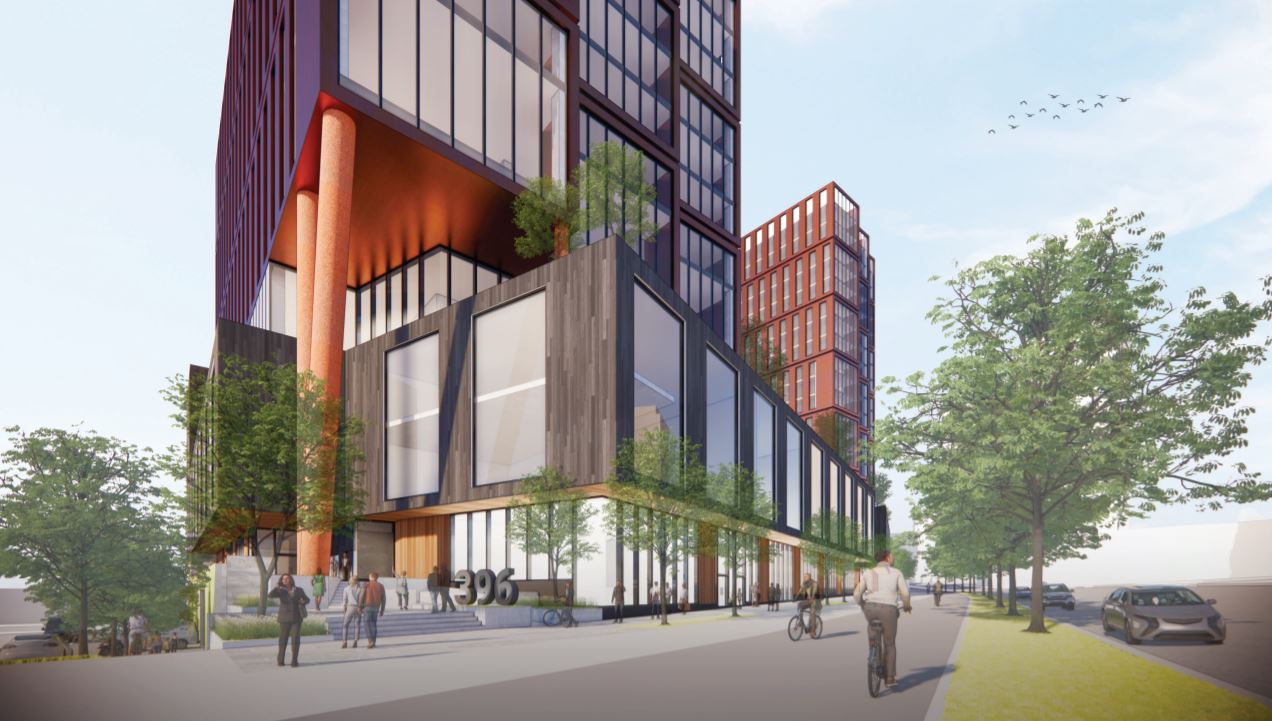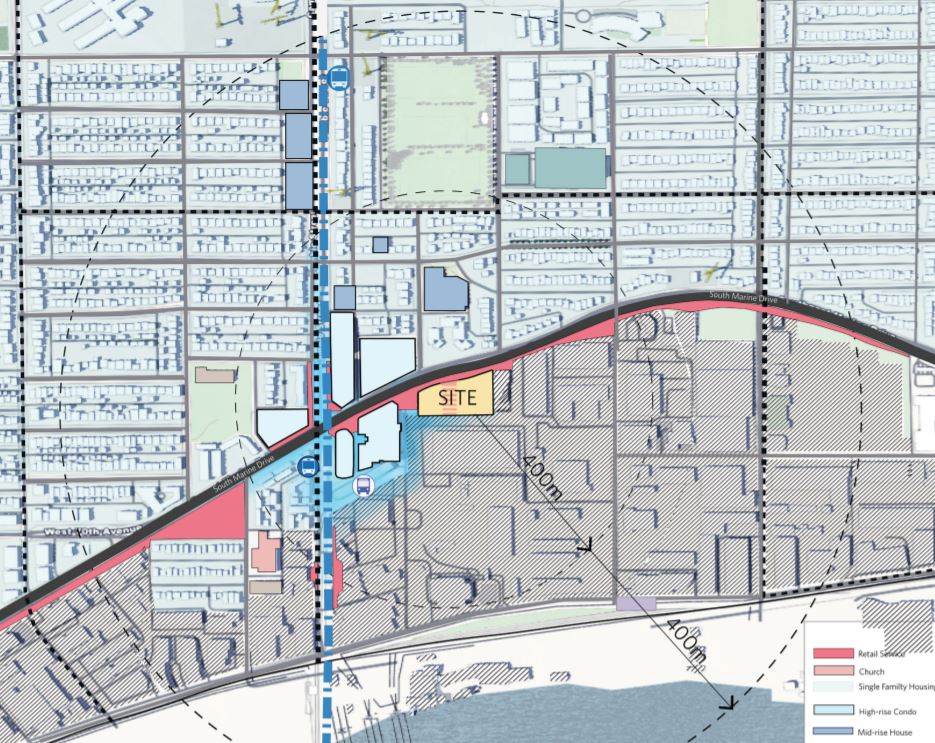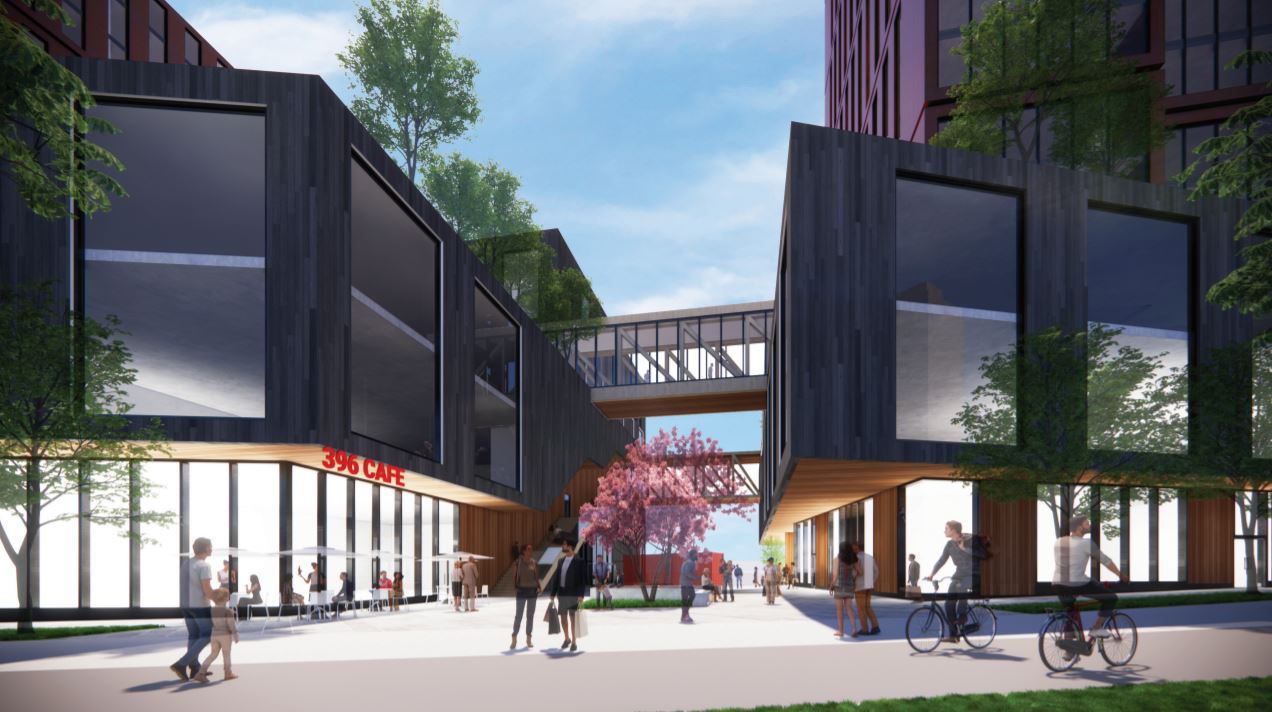
Developer: Mercury Properties
Site Area: 12,615 Sqft
Mercury Properties LP are pleased to submit a formal rezoning application for 396 SW Marine Drive to permit a mixed-employment redevelopment with industrial, office, daycare, and retail uses. The following application is the result of four years of work to establish an architectural design concept that addresses policy, the urban context, and the need for more employment space in South Vancouver. Our proposal has evolved with input provided in response to the May 2018 Rezoning Inquiry Submission and subsequent discussions with staff.
The proposal is divided into three primary massing components: a three-storey podium, a ten-storey east tower and a 19-storey west tower. A 24 ft mid-block connection through the site is designed to provide an attractive pedestrian mews, support pedestrian connectivity, and the use of sustainable transportation options offered by the Marine Drive Skytrain and South Vancouver Bus Loop. Active retail frontages, public/retail seating opportunities, and playful programming within the pedestrian connection are the program elements envisioned. The sustainability and landscaping considerations will incorporate green elements, such as urban gardens and green roofs. Key elements to prioritize the natural water systems are incorporated such as a bioswale along Yukon Street.
Project Statistic:
- Commercial retail space at grade
- 37-space childcare facility on Level 3
- Office space and light industrial space
- A total floor area of 63,109 sq. m (679,310 sq. ft.)
- A floor space ratio (FSR) of 4.5
- An east building height of 50.3 m (165 ft.) and west building height of 76.2 m (250 ft.)
- Three levels of underground parking, including 674 vehicle spaces and 349 bicycle spaces



