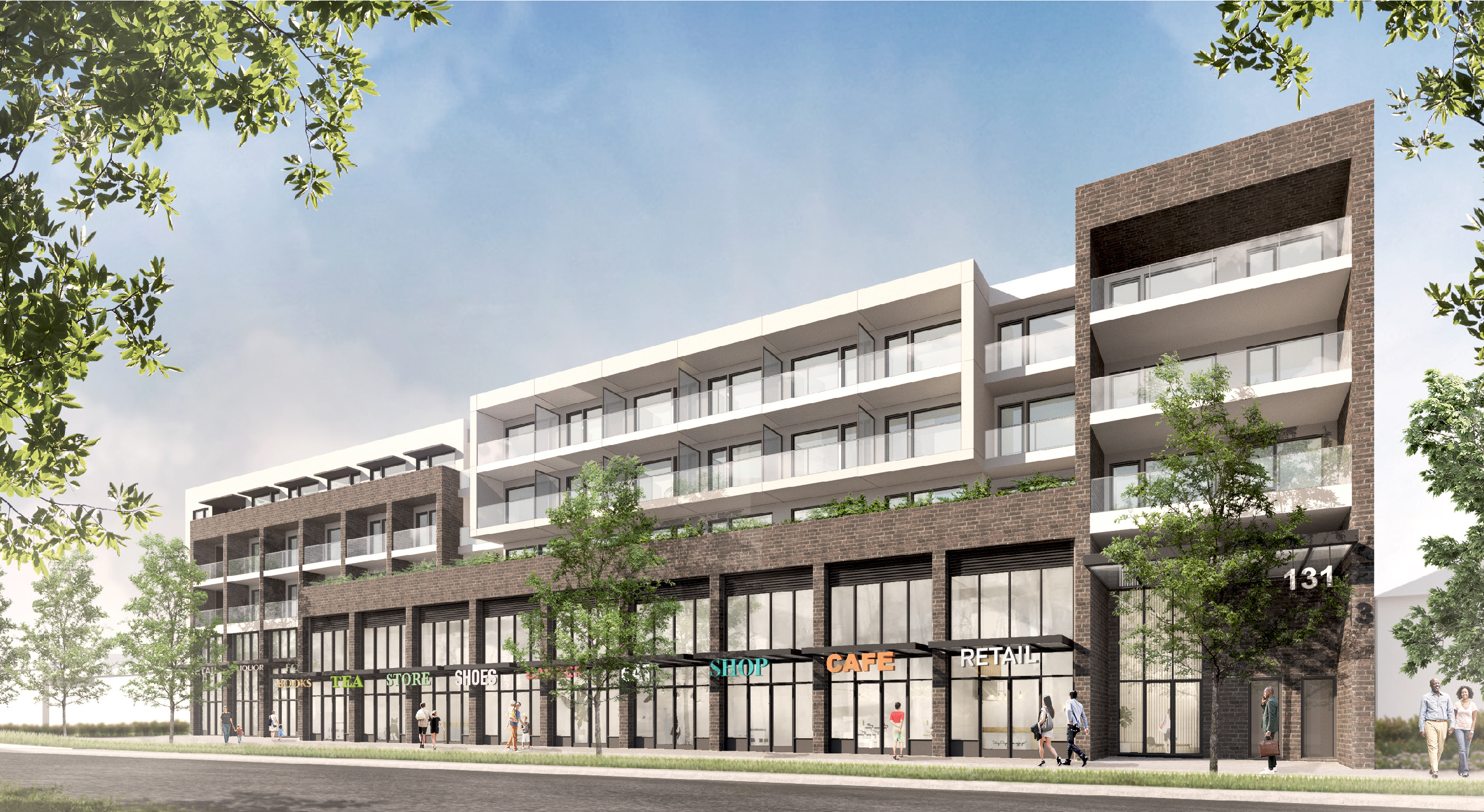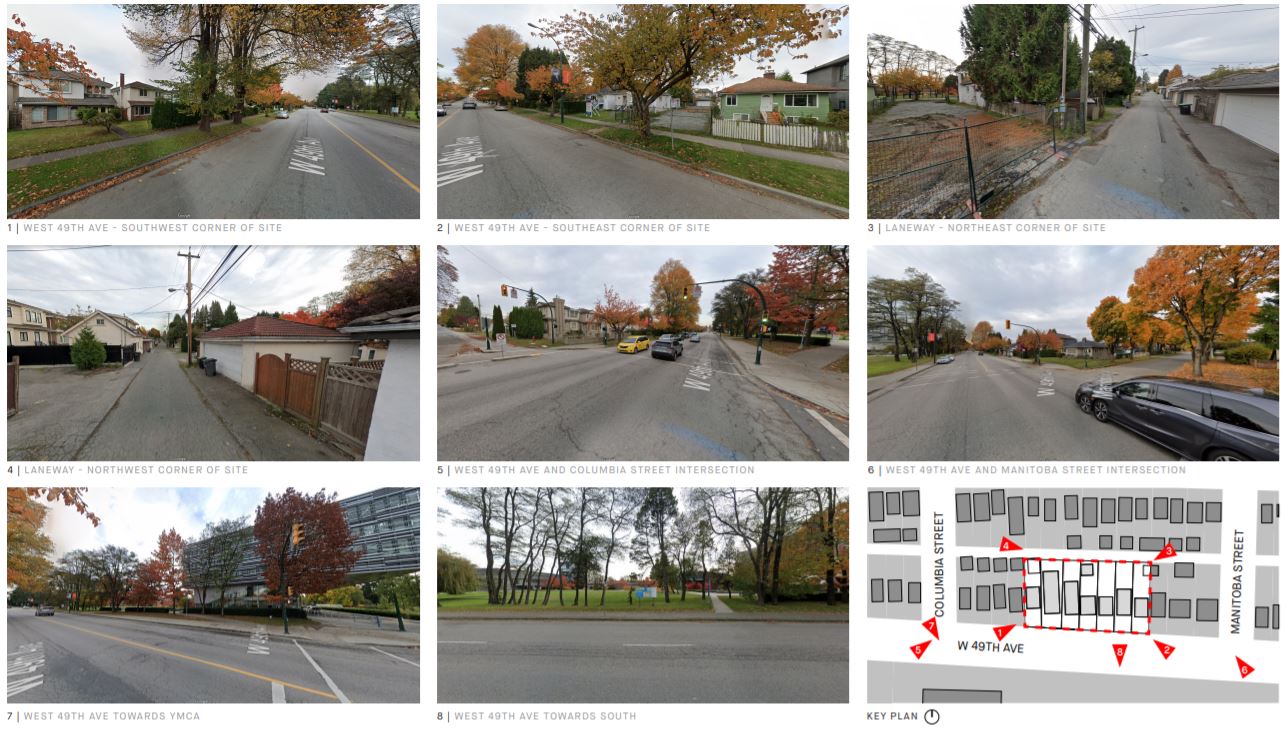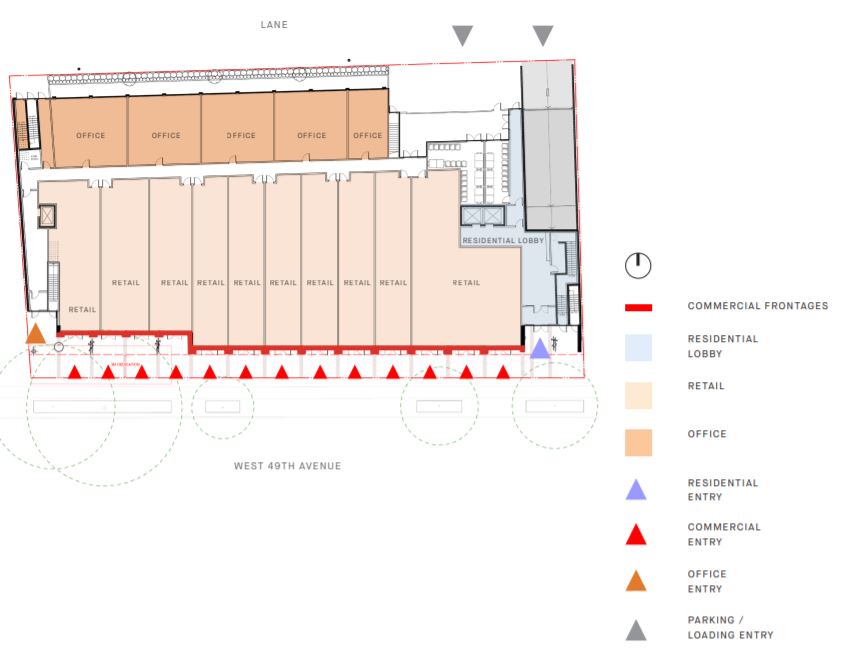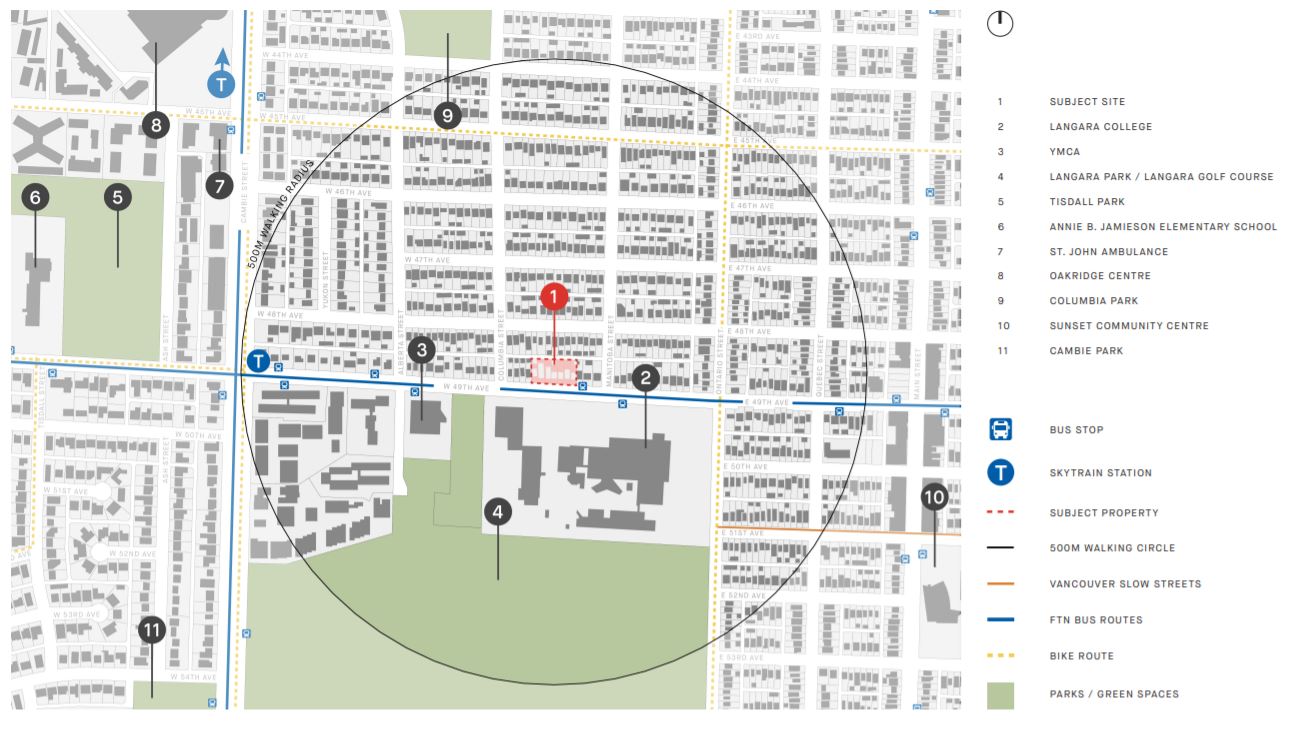
Developer: Alabaster Homes
The proposal is to rezone 131 – 163 West 49th Avenue from RS-1 to CD-1 to permit the development of a new four-storey mixed-use building with two levels of underground parking. The proposed building will consist of retail uses at grade facing West 49th, and two levels of offices facing north. Three storeys of residential strata apartments are proposed above the commercial levels. A total of 68 units are proposed, including 9 three-bedroom units, 17 two-bedroom units and 42 studios. A total of 38% family-oriented units are provided. This Rezoning proposal seeks to fulfill a principle of the Cambie Corridor plan with a mixed-use development along an arterial road well served by transit, east-west along West 49th Avenue and a six-minute walk away from north-south routes via the Langara- 49th Avenue Skytrain Station.
The site is 233.75’ wide and the proposal breaks down the building massing into a series of smaller, distinct volumes in order to emphasize a pedestrian scale. The site features large trees along its frontage, and in particular on the southwestern side. The building footprint has been designed to ensure that these mature trees can remain. Along West 49th Avenue, the western side of the site has been set back to accommodate the trees and the office lobby. At the southeastern corner, the building is set back to provide a generous exterior space in front of the residential lobby. Residential levels above the retail storey are set back 8’ from the majority of the frontage in accordance with the Cambie Corridor Plan.
Project Statistic:
- 68 strata-titled residential units
- Commercial retail at grade fronting W 49th Ave and two storeys of office at the rear lane
- A floor space ratio (FSR) of 2.5
- A floor area of 7,169.5 sq. m (77,172 sq. ft.)
- A building height of 17.9 m (59 ft.)
- 136 vehicle parking spaces and 145 bicycle parking spaces



