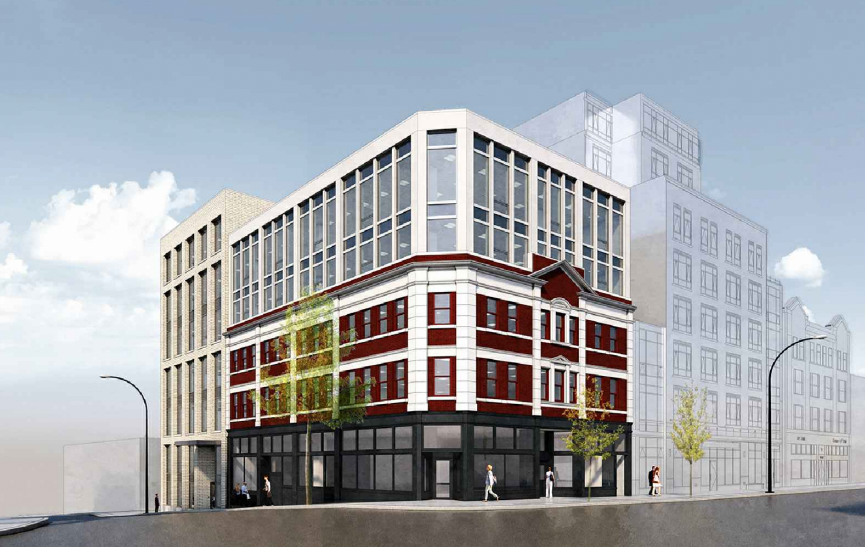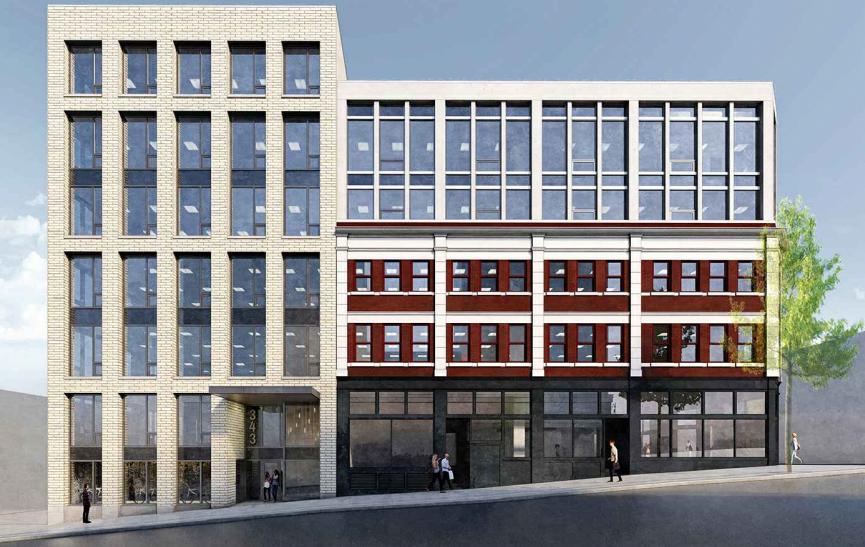
Developer: Chard Development
Site Area: 6,238 Sqft
Permitted FSR: 5.00
Retention Bonus: 0.50
FSR: 5.50
Potential Density: 34,309 Sqft
Chard Development Ltd. has applied to the City of Vancouver to develop on this site a new a seven-storey, mixed-use building with retail, restaurant and office uses at grade and office use on storeys two through six, including retention, rehabilitation, and restoration of the Hartney Chambers Vancouver Heritage ‘B’ building.
The Hartney Chamber Heritage building is located at the corner of West Pender and Homer. It was built in 1909 by WF Gardiner, home to the existing Finch’s Café(also on the heritage registrar). It will be restored and expanded vertically to 7-storeys from the existing 3-storeys. According to developer’s rendering, the design of the original building will be retained completely and the additional floors will feature a modern touch to it.
Project Statistic:
- Height of 83.33 ft.
- Total FSR of 5.48 (34,200 sq.ft.)
- Two accessible parking stalls with vehicular access from the rear lane


