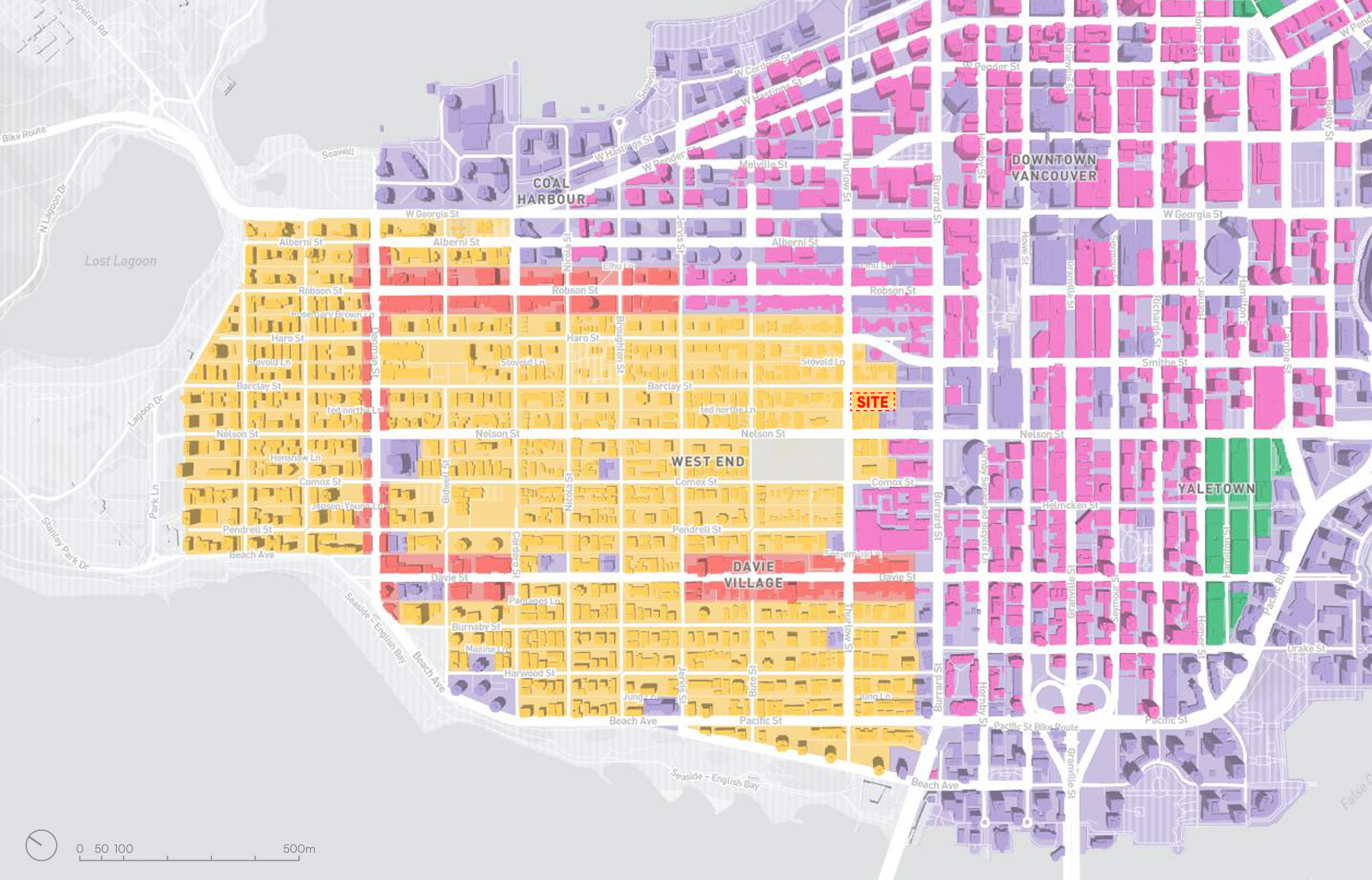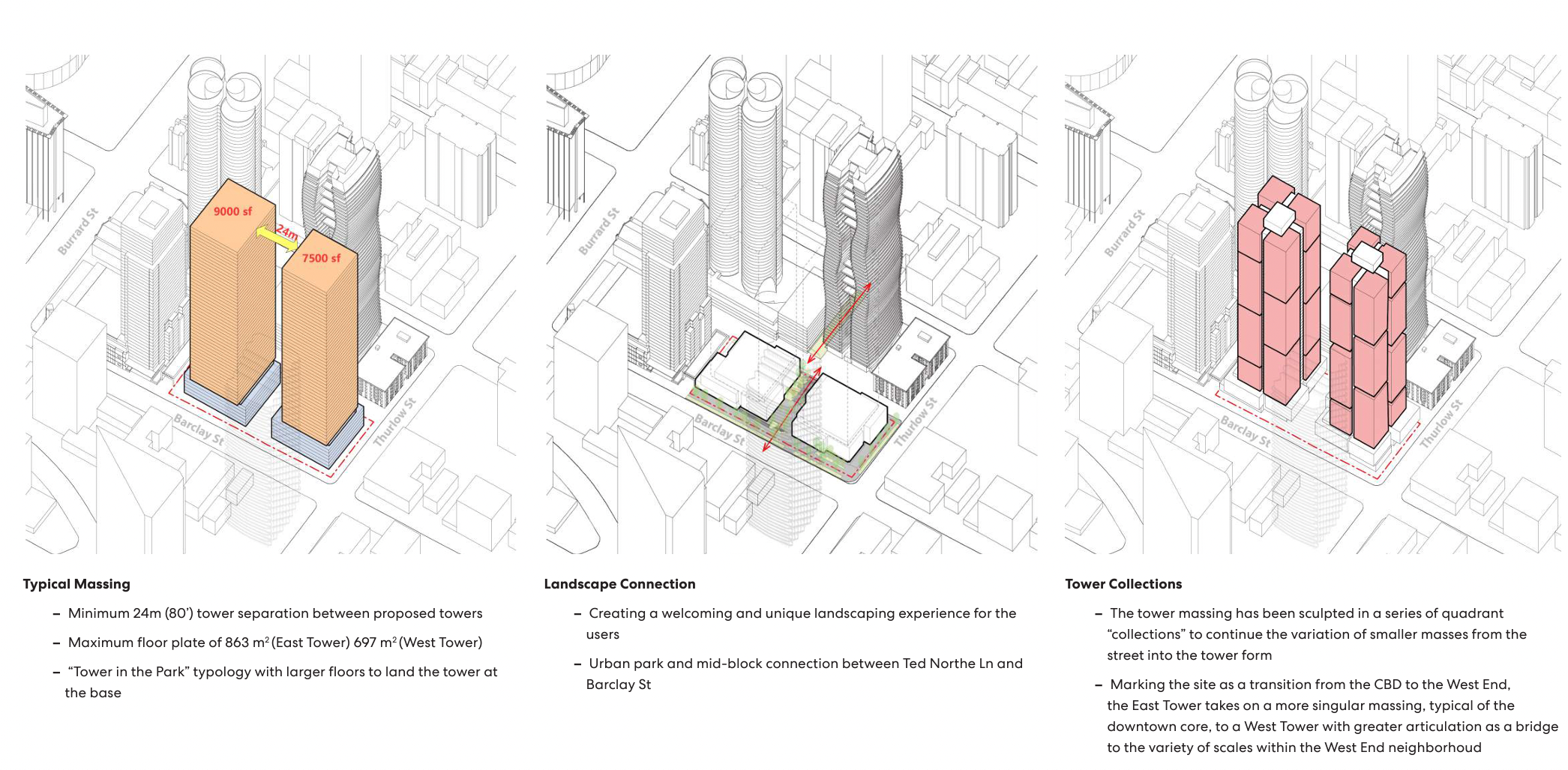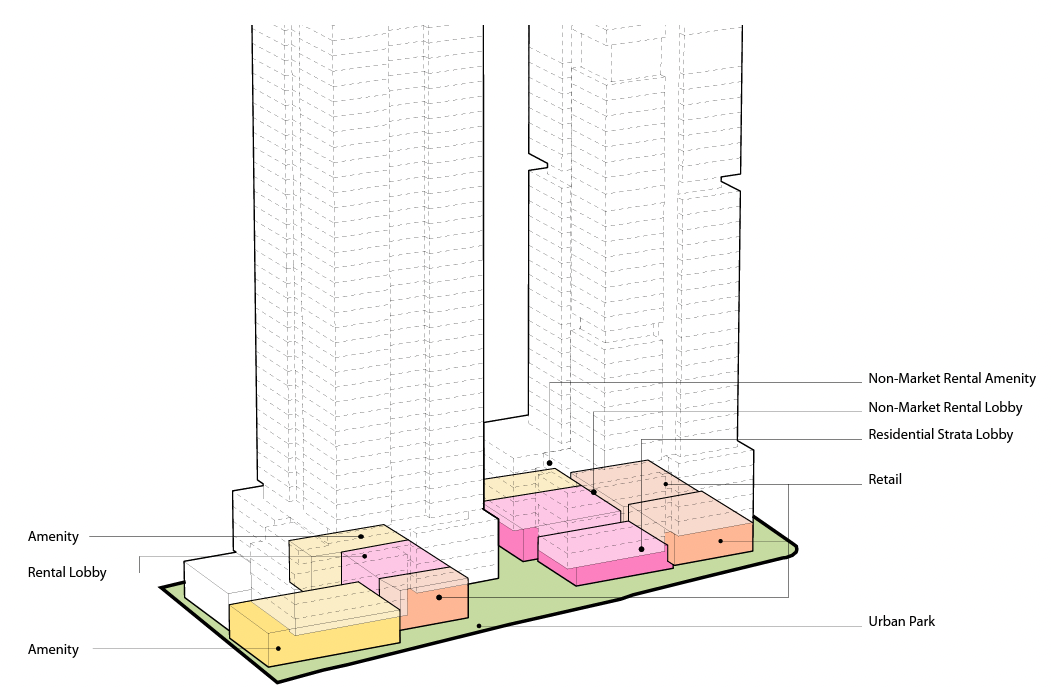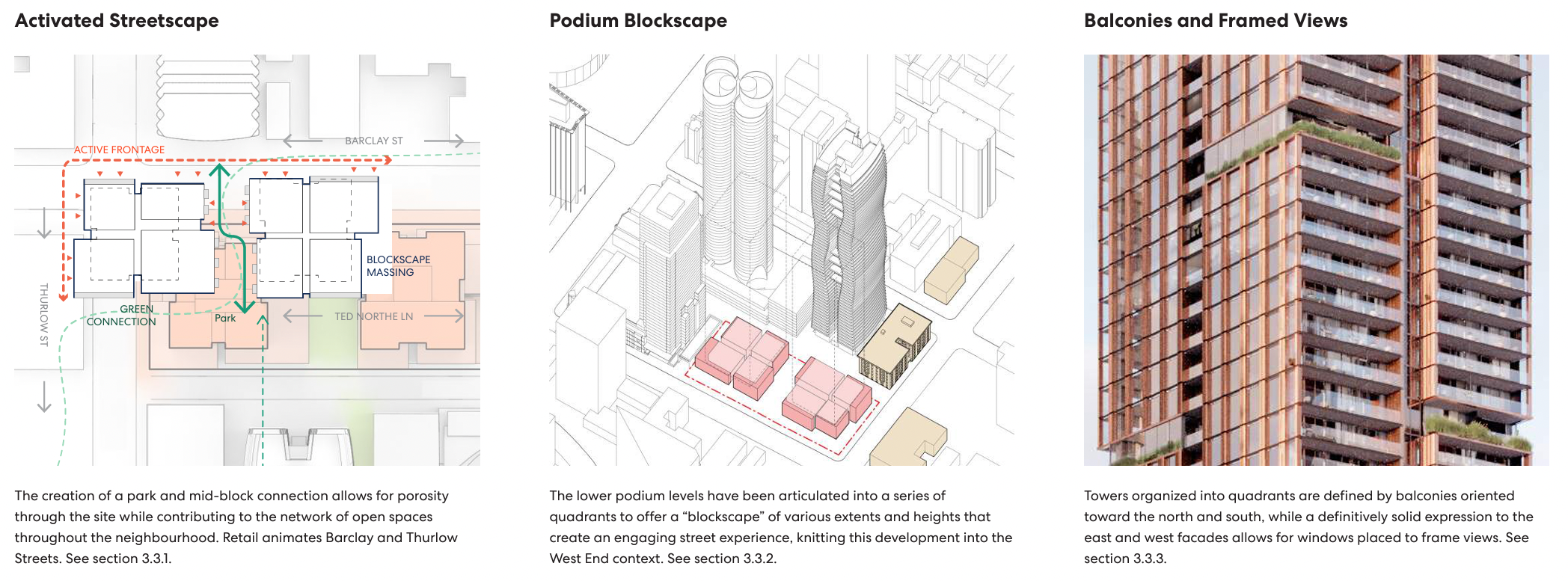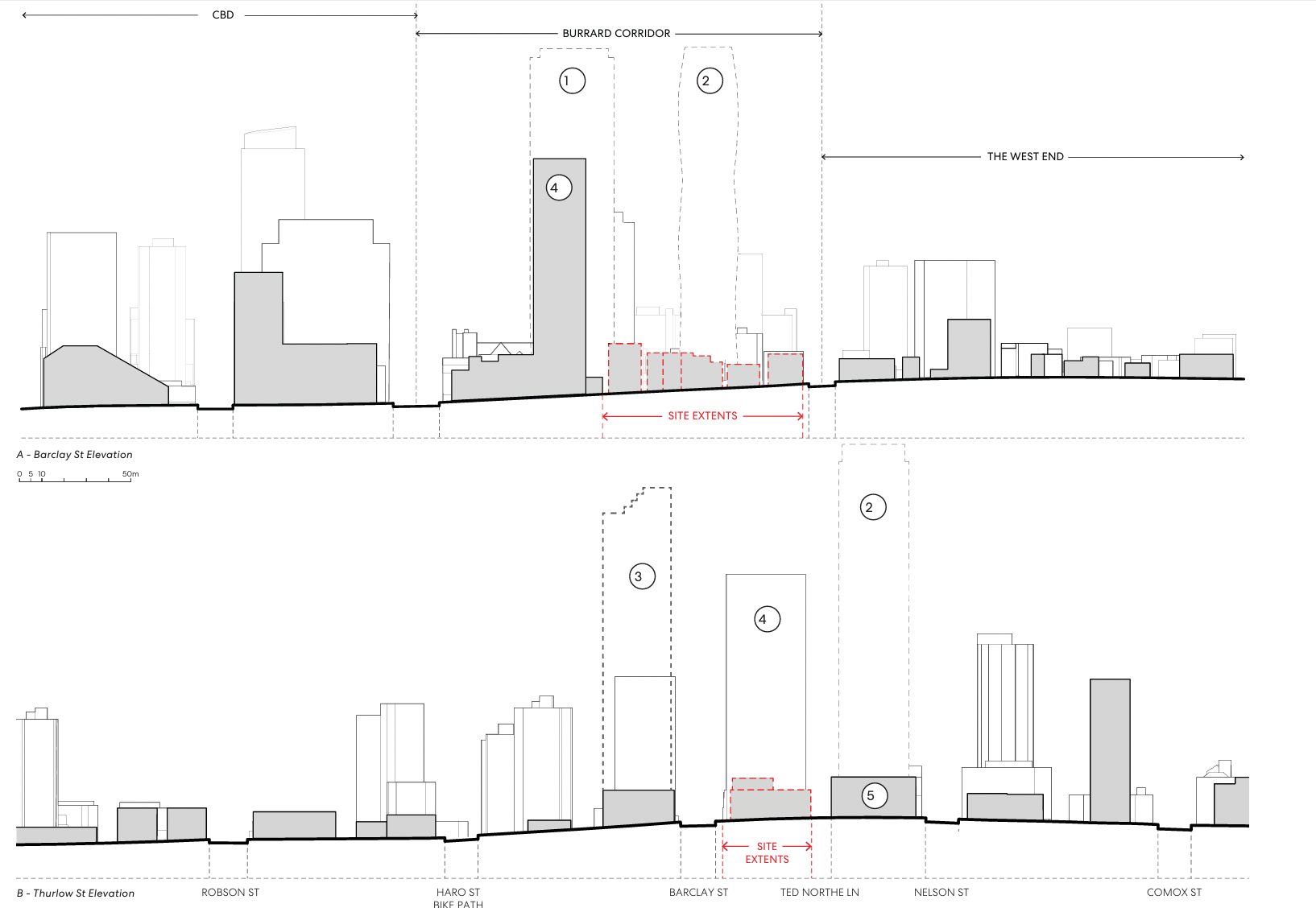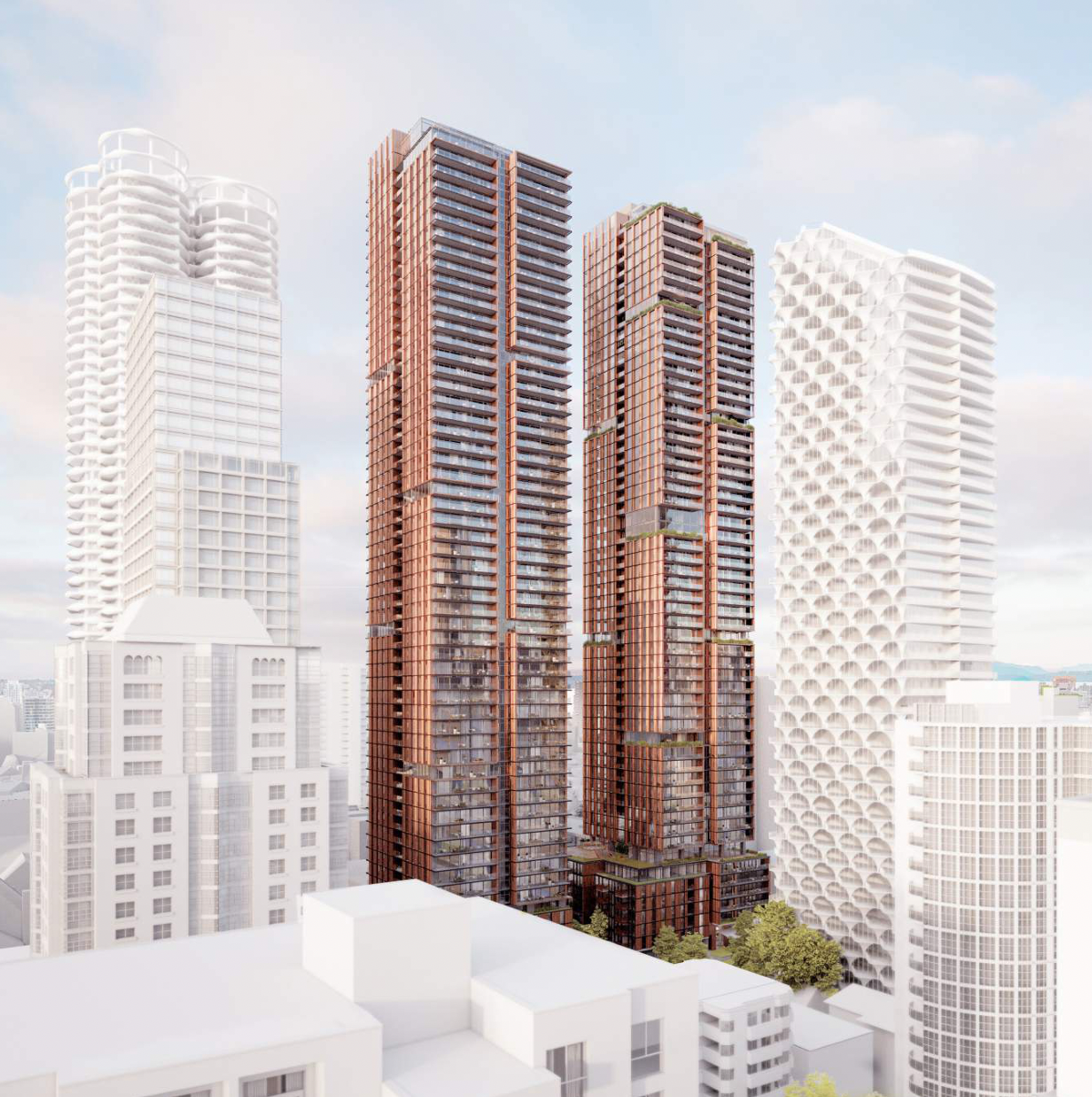
1040-1060-1070-1080
Transaction Price: 1040 ($32,000,000: 2017), 1070-1080 ($59,000,000: 2016)
Site Area: 43,272 Sqft
FSR: 21.867
Potential Buildable: 946,391 Sqft
The rezoning application at 1040-1080 Barclay St is to allow for the development two residential towers (54 storeys and 50 storeys) over ten levels of underground parking. The zoning would change from RM-5A (Multi-Dwelling) District to CD-1 (Comprehensive Development) District.
The site is located between Vancouver’s Central Business District and the West End, within walking distance of a myriad of attractions, amenities, public transit, and easy access to the adjacent green space of Nelson Park.
Featuring two distinct towers and an active ground plane, this dynamic project features a wide variety of uses and over 1,000 residential units, including market rental, below-market rental, social housing, market housing, childcare, and retail.
At the heart of the site between the towers is a new urban park and mid-block connection, which has been developed with a focus on placemaking and building community.
The East Tower: A 100% purpose-built rental tower with a small retail unit at grade.
- Building Height of 545’ (572’ to the top of appurtenance) with 59 storeys
- Podium Height of 59’, with 5 storeys above grade, with an average floor plate size of 11,089 sq.ft
- Tower maximum floor plate size of 9,000 sq.ft (7,500 sq.ft + 20% rental allowance)
- A total of 636 Residential Units
- 130 Below-Market Rental Units
- 506 Market Rental Units
- A ground floor Retail Unit of 1,622 sq.ft
- 10 levels of underground parking
The West Tower: A market condominium and social housing tower with integrated childcare facility on the podium roof, and retail units at grade.
- Building height of 541’ (567’ to the top of appurtenance) with 56 storeys
- Podium height of 67’, with 6 storeys above grade, with an average floor plate size of 13,255 sq.ft
- Tower maximum floor plate size of 7,500 sq.ft
- A total of 464 Residential Units:
- 365 Market Condominium Units
- 99 Social Housing units
- City-owned Childcare Facility (37 space) with 5,069 sq.ft interior and 5,606 sq.ft exterior space on the podium roof
- Ground floor Retail Units totaling 4,291 sq.ft
- 10 levels of underground parking
