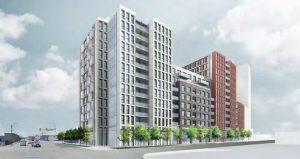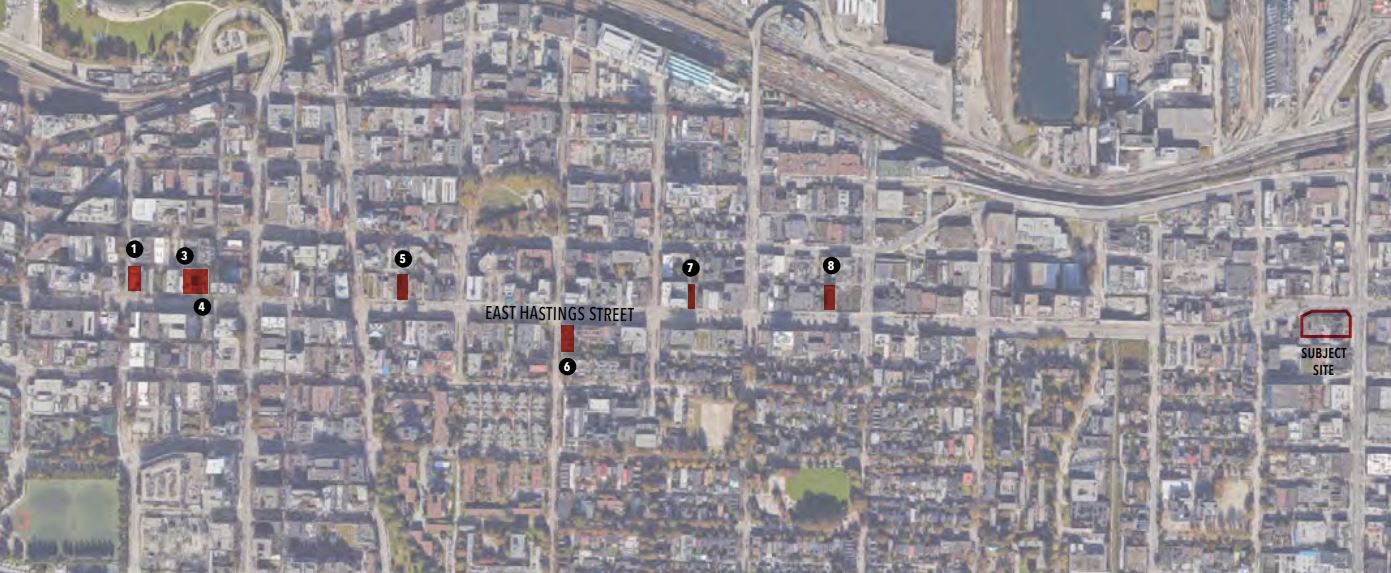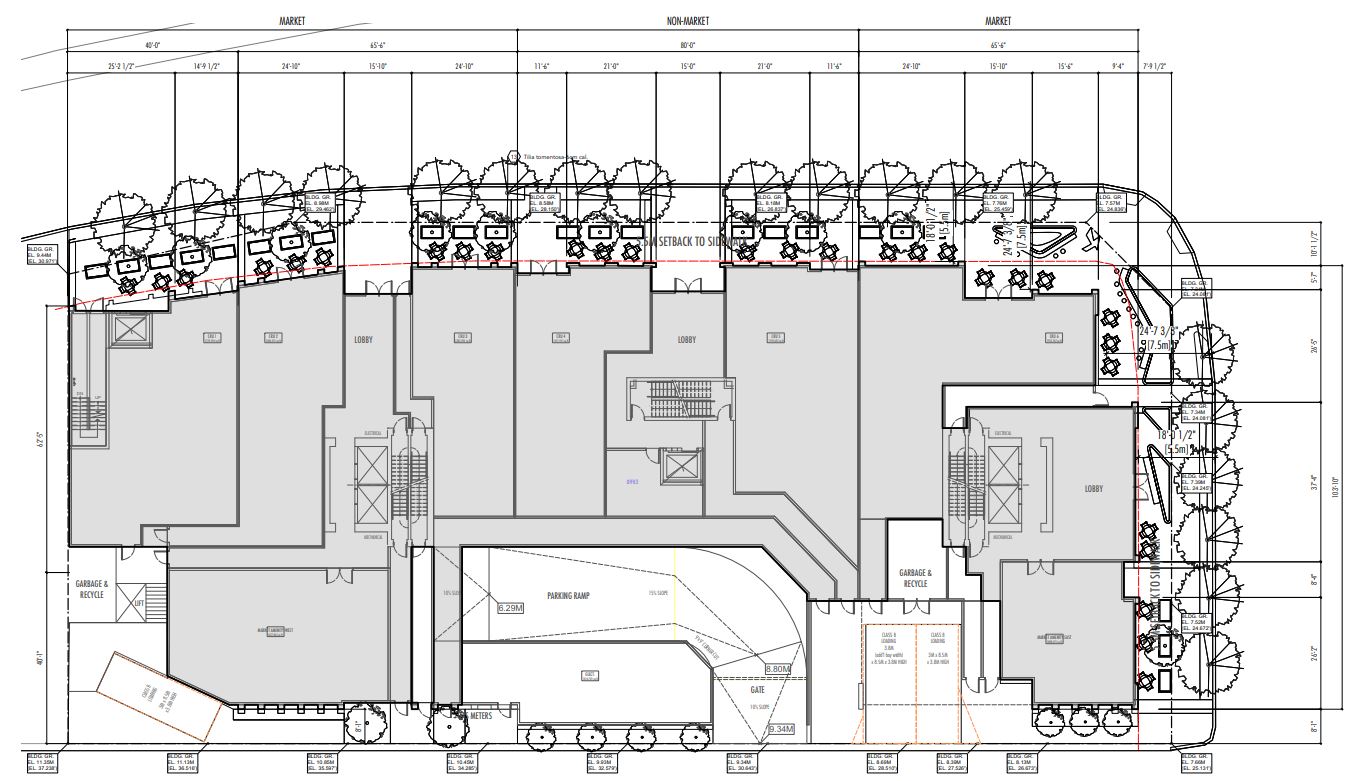
Site Area: 31,042 Sqft
FSR: 6.0
A revised rezoning application has been submitted to the City of Vancouver for 1220-1298 Hastings St. The proposal is to allow for the development of three buildings (two market strata buildings at 120 ft. height and one social housing building at 80 ft. height). The zoning would change from M-1 (Industrial) District to CD-1 (Comprehensive Development) District.
The project site is located on the southwest corner of the intersection of East Hastings Street and Clark Drive. The site occupies the majority of the block bound by Clark Drive to the east, and Vernon Drive to the west, with the exception of the westernmost lot, currently occupied by a gas station.
Downtown Eastside is dominated by old commercial and industrial building and is being slowly converted to residential homes. The building in the area is outdated and is due for renewal. The new construction will bring a new breeze to the neighbourhood.
Site Statistic
- 55 units of social housing and 152 units of strata-titled housing for a total of 207 units of housing
- A floor space ratio (FSR) of 6.0
- A building height of 36.57 m (120 ft.)
- A floor area of 17,302 sq. m (186,241 sq. ft.)
- Ground level commercial space below three buildings:
- Two 12-storey buildings with strata-titled housing
- One 8-storey building containing social housing
- 229 vehicle parking stalls and 481 bicycle parking spaces


Information Acquired From: City of Vancouver
Developer/Architect: Yamamoto Architecture
