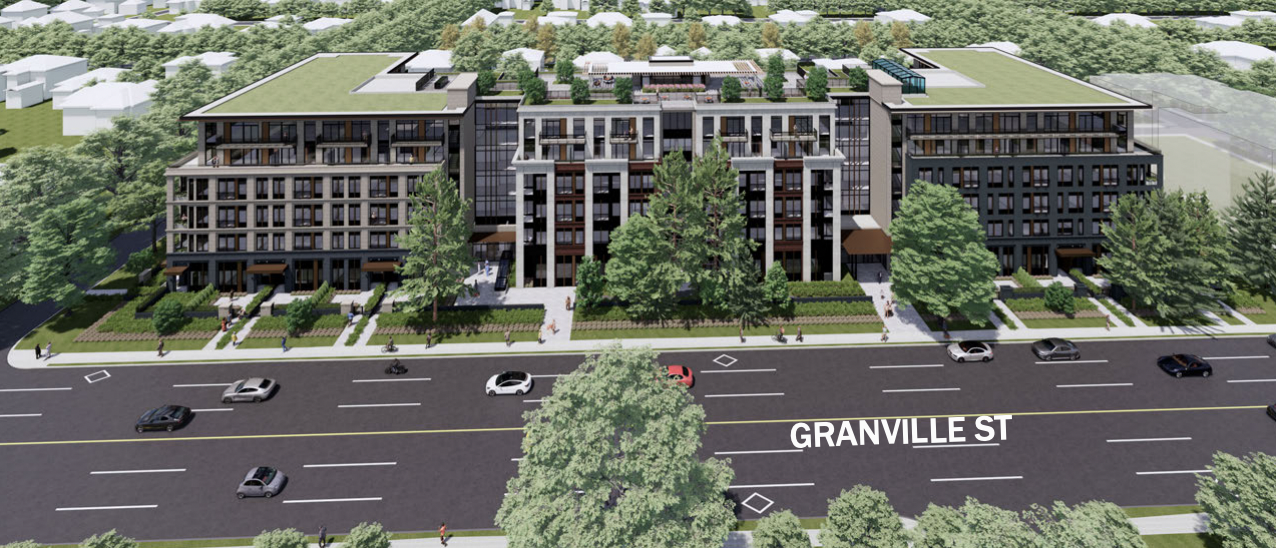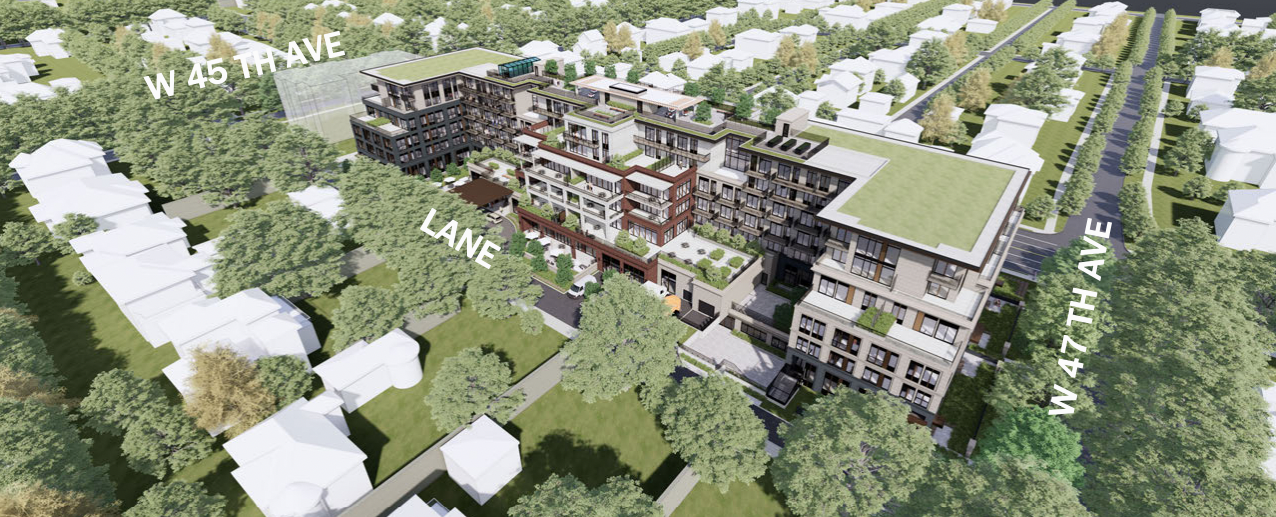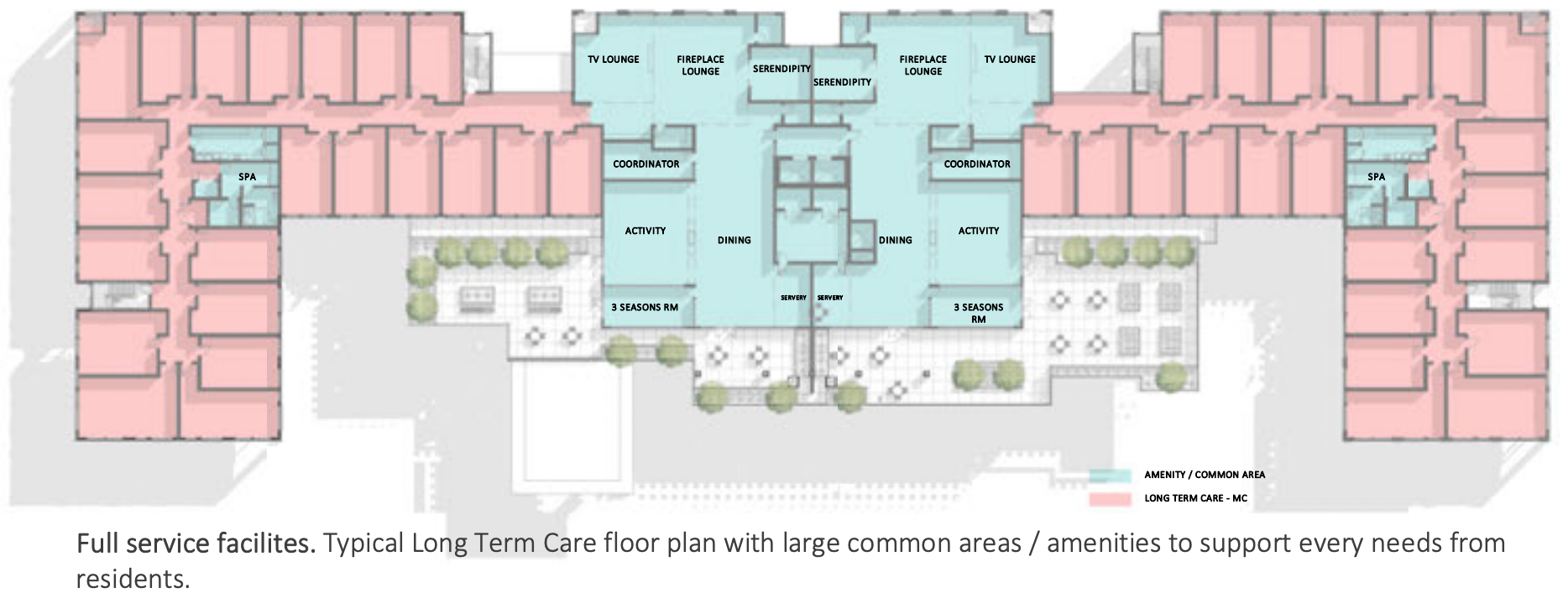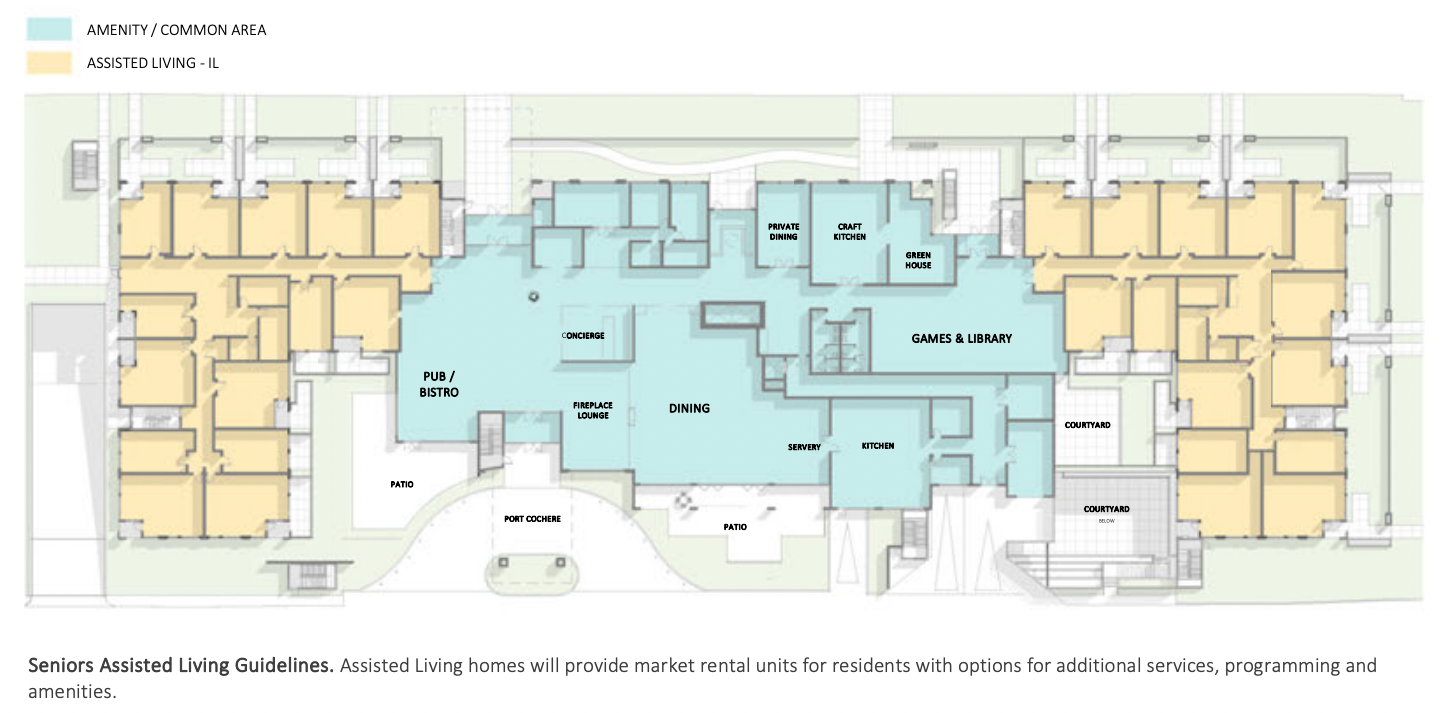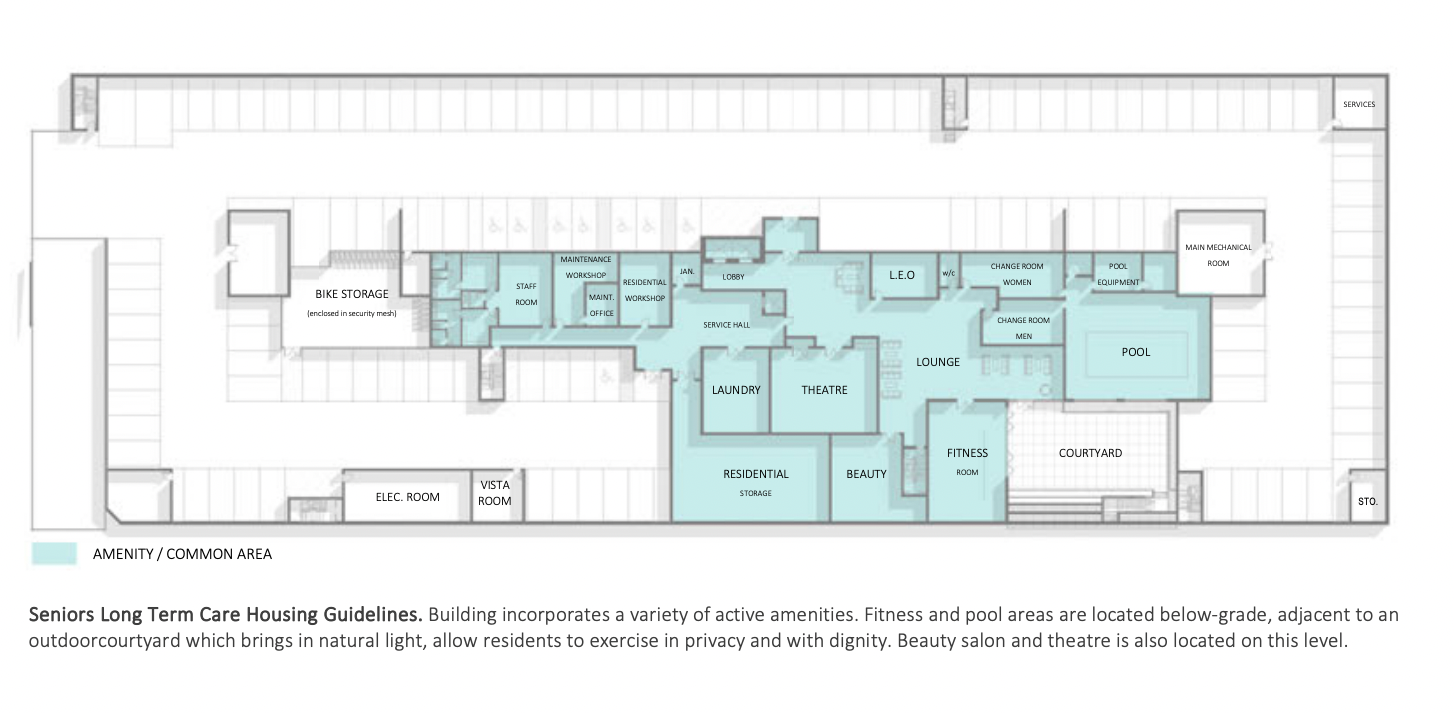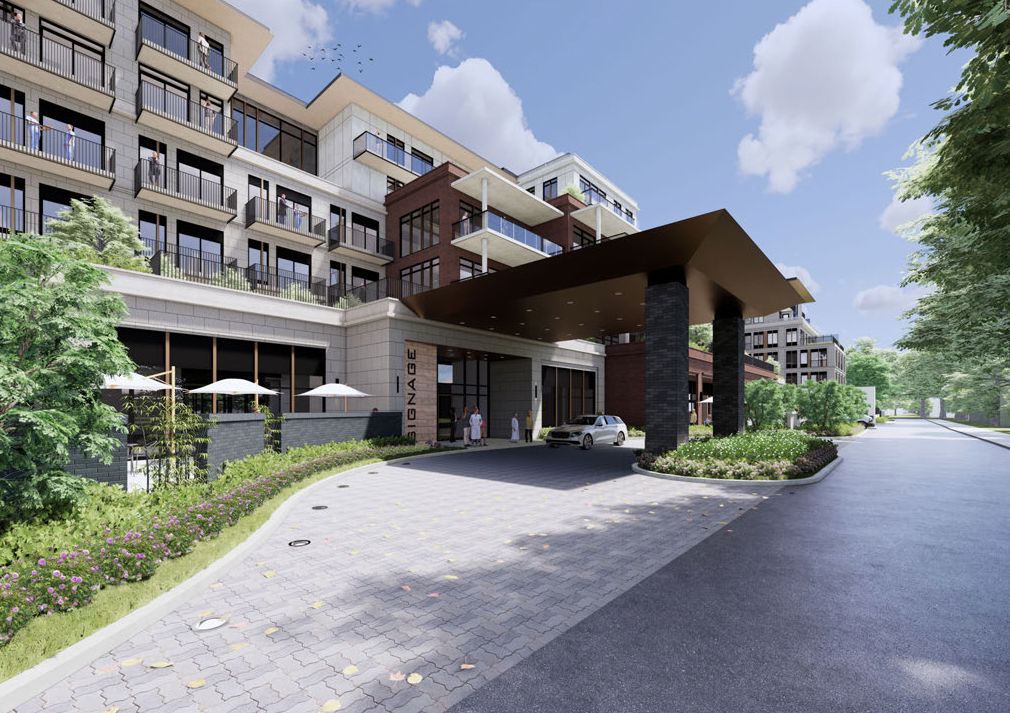
Developer: Intracorp
Site Area: 81,816 Sqft
The proposal is for a six-storey supportive-care development that provides a continuum of care for seniors to allow them to transition without relocating neighbourhoods when their needs change. Most of the development will be dedicated to long term care with the remainder dedicated to assisted living where residents still have the ability to opt into additional services, programing and amenities. The continuum of care allows those residents to age-in-place within the existing building without having to move again, and to have couples live in the same building and enjoy different levels of care. Elements key to this proposal, and in alignment with City and Provincial policies, include the following design attributes:
- Full-service senior care facility including Assisted Living, Long-term Assisted Living Care, and Long-term Care Memory Care allowing residents to age in place without disruption between all phases of aging.
- Large floor areas designed to support resident safety, physical and cognitive health, and all aspects of their emotional well-being, including comprehensive recreational activities, amenities and programs.
- Design that is sensitive to the existing surrounding uses and public realm.
- Pick-up and drop-off conveniently and discretely located along the lane and dignified; accessible entrance is also along Granville Street.
- 226 units (mix of independent living, assisted living, memory care)
- A floor space ratio (FSR) of 2.76
- A gross floor area of 21,008 sq. m (226,130 sq. ft.)
- A building height of 24.4 m (80 ft.) [with additional height for a rooftop amenity space]
- 115 vehicle parking spaces and 28 bicycle parking spaces
