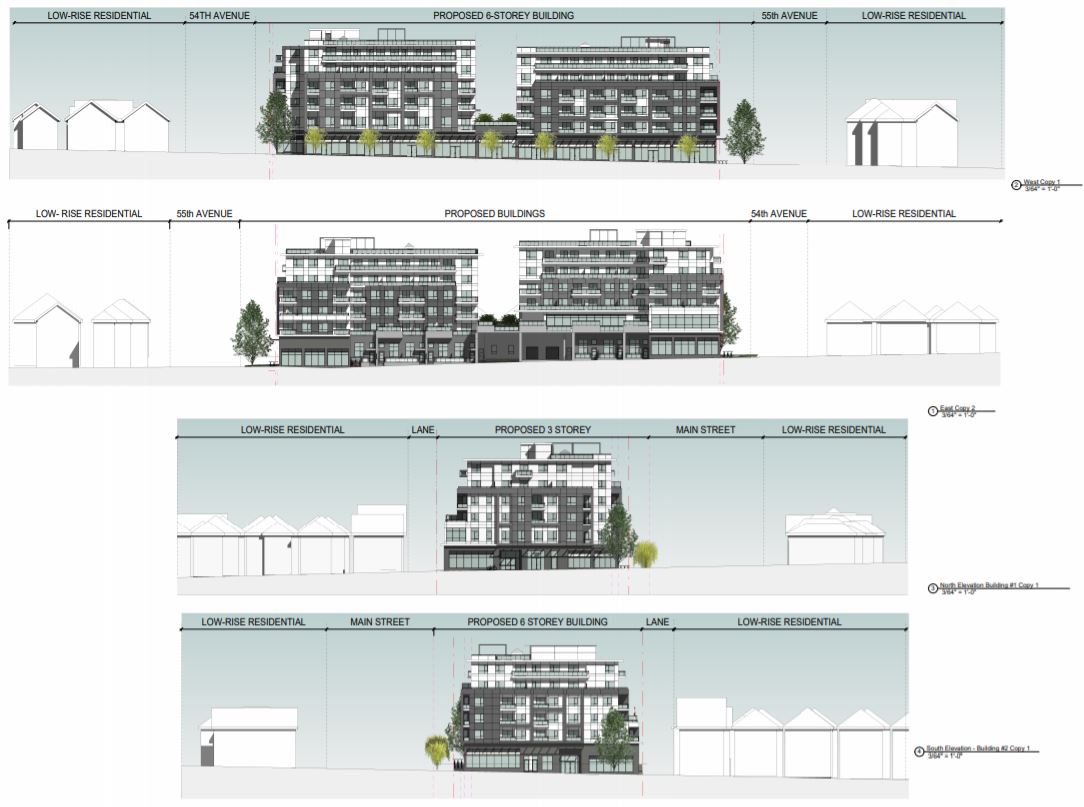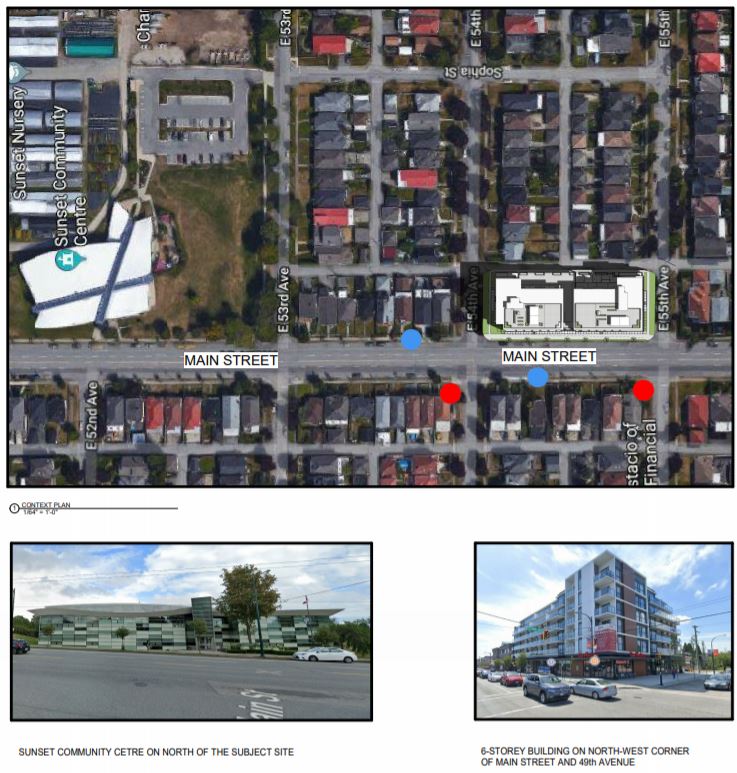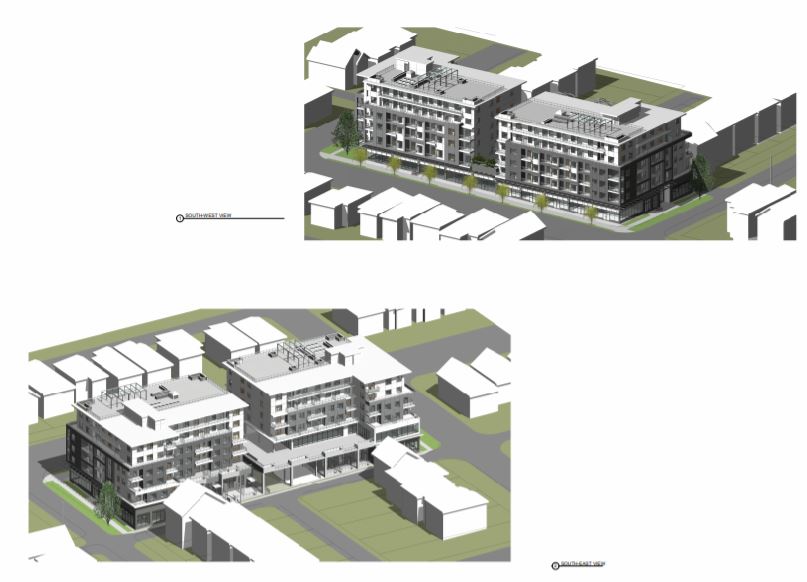April 27, 2021

Site Area: 28,838 Sqft
FSR:3.66
A rezoning application was submitted to the City of Vancouver for 7018 Main Street. The proposal is to allow for the development of two six-storey mixed-use residential buildings. The zoning would change from RT-2 (Residential) District to CD-1 (Comprehensive Development) District.
The site is in sunset neighbourhood on Main street and East 54th Avenue, south of the Sunset Community Centre. The two building share a podium with 10 commercial retail units including a daycare with a space for 37 children located on the second floor.
Project Statistic:
- 124 secured market rental units
- Commercial retail space at grade
- Daycare space for 37 children located on the second floor
- A gross floor area of 9,809.32 sq. m (105,587 sq. ft.)
- A height of 20.3 m (76 ft.) with an additional partial storey for a rooftop amenity space
- 102 vehicle parking spaces and 222 bicycle parking spaces



Information Acquired From: City of Vancouver
Developer/Architect: Matthew Cheng Architect Inc
