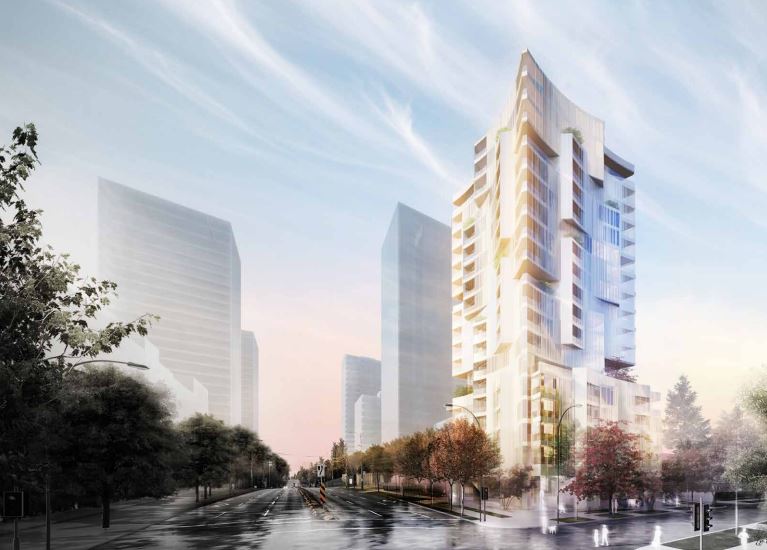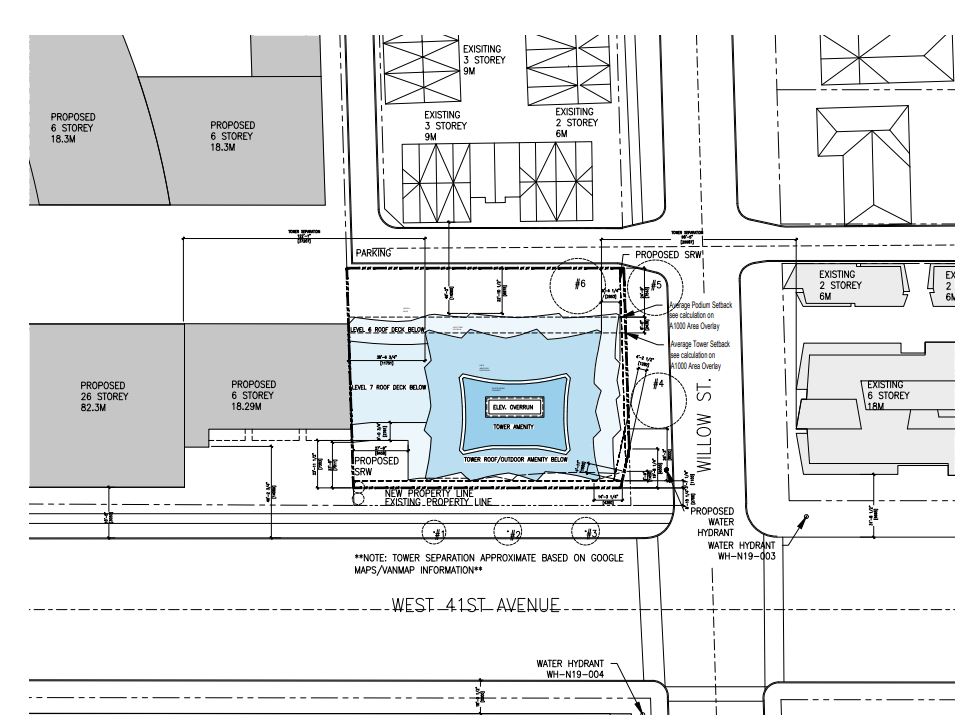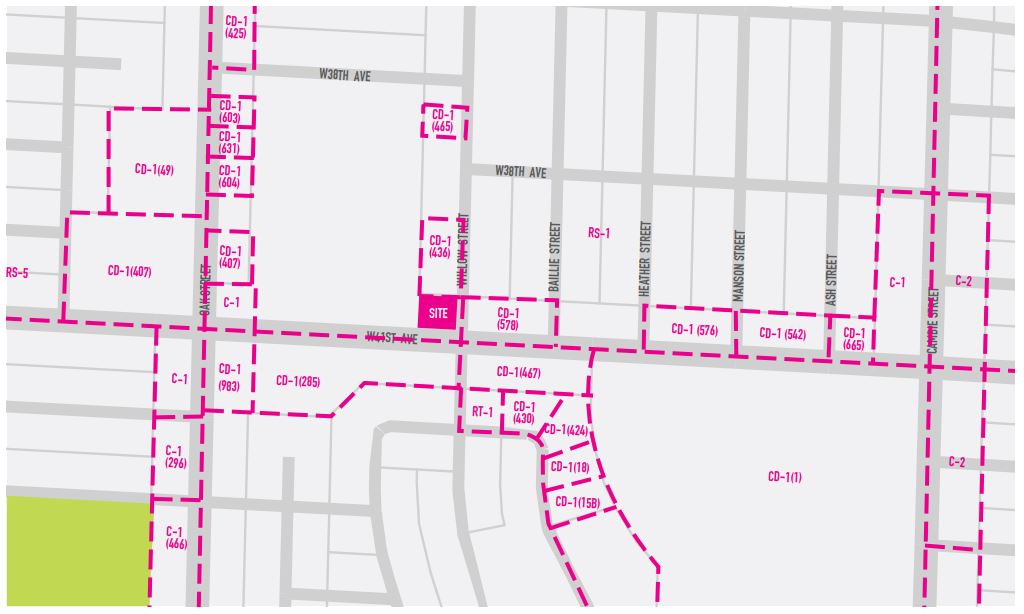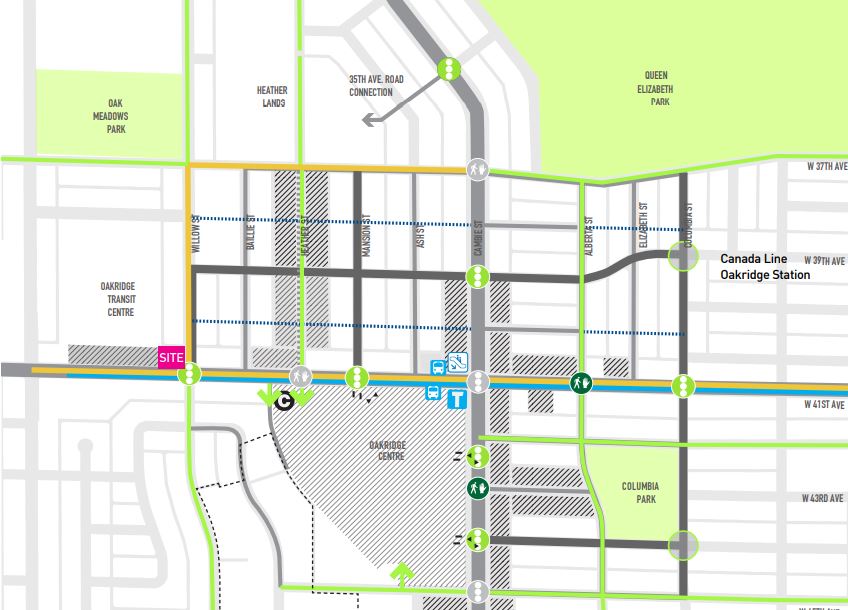March 30, 2021

809 West 41st Avenue
FSR: 7.14
Site Area: 16,788 Sqft
Located on the south east corners of the Oakridge Transit Centre Master Plan, the proposal is to allow for the development of an 18-storey mixed-use building with ground floor commercial retail space. The zoning would change from CD-1 (34) to a new (Comprehensive Development) District.
The site sits between Willow and Oak Street on West 41st. It will be a transit-oriented mixed-use development 100% rental project. This is aligned with the other development near Skytrain Station proposed for full rental building. The design is carefully considered to match with other Oakridge Transit Centre development.
Site Statistics:
- 131 secured residential rental units (20% of floor area assigned to moderate income housing)
- Commercial retail space at grade
- A floor space ratio (FSR) of 7.14
- A gross floor area of 11,137.8 sq. m (119,887 sq. ft.)
- A building height of 59.1 m (194 ft.) with additional height for a rooftop amenity space
- 85 vehicle parking spaces and 254 bicycle parking spaces



Information Acquired From: City of Vancouver
