地产投资项目
我公司积累了极为丰富的商业地产经验,这正是我们的核心竞争力。迄今为止,我们已成功完成众多项目,如同一颗颗明珠镶嵌在美丽的大温版图上,让大温变得更加摩登时尚、欣欣向荣。
St Vancouver Land Assembly
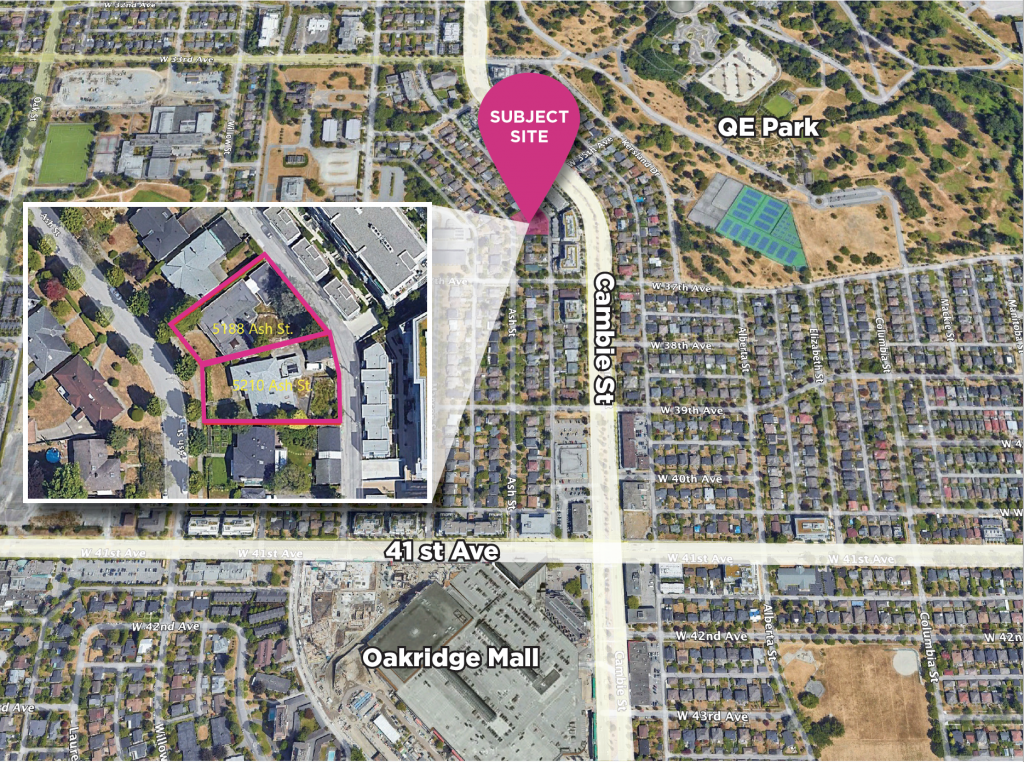
Subject properties (2 contiguous lots of total size 19,770 Sq.ft) are located within a stone’s throw away from Cambie Corridor, Queen Elizabeth Park, the Heather Lands, and the newly re-developed Oakridge Mall. The sites are currently improved with two single houses under RS-1 zoning and can be rezoned to construct 4-6 storey condominium buildings. These are the rarest and most sought out after development opportunities remaining within the Cambie Corridor Plan.
- St Vancouver Land Assembly Dimensions:
- St Vancouver Land Assembly Current Zoning: RS-1
- St Vancouver Land Assembly Zoning Designation: Apartment
St Vancouver Land Assembly OCP: Cambie Corridor Phase Three
St Vancouver Land Assembly Potential Buildable:
St Vancouver Land Assembly Potential Assessment Value: (2021) - $11,757,000
Read More About This Land Assembly 5188-5210 Ash St Vancouver Done By Claridge Real Estate Advisors
Coquitlam Land Assembly
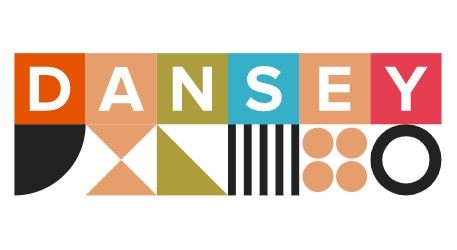
Dansey introduces smart, well designed and affordable options in home ownership. 128 homes in studio, one, two and three bedroom layouts. Set in a tranquil residential pocket, yet steps to the energetic convenience of the master planned community that is evolving at Lougheed Town Centre. Shopping, services and easy access to Lougheed Town Centre Skytrain Station—the elements for a life well lived come together.
Located in a prime West Coquitlam setting, Dansey is ideally located to enjoy convenient access to the shops, services and transportation options of Lougheed Centre. So much to enjoy a short walk away. Incredible regional access is also easy via Skytrain and major roadway proximity.
- Coquitlam Land Assembly Dimensions: Frontage 264 Ft Depth 154 Ft
- Coquitlam Land Assembly Current Zoning: RS-1
- Coquitlam Land Assembly Zoning Designation: Apartment
Coquitlam Land Assembly OCP: Burquitlam Lougheed Neighbourhood Plan
Coquitlam Land Assembly Potential Buildable: 96,149 Sqft
Coquitlam Land Assembly Potential Assessment Value: (2018) - $8,322,000
Vancouver Land Assembly
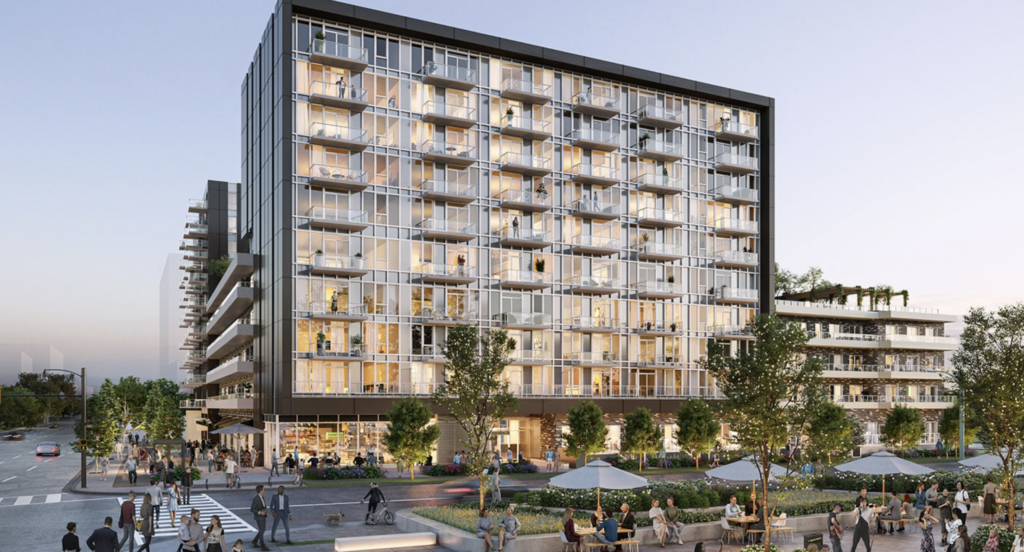
Frame is the first of what’s new and next in its neighbourhood. Bordered in black, its anchor building catches the eye immediately. Perched above retail and directly across from an expansive new community plaza, it’s designed to be the area’s energized hub. As it wraps around the corner, it opens up a wealth of views, through Downtown Vancouver and North Shore Mountains up to Metrotown.
10-minutes away from everything. A short walk to 29th Avenue Station and an even quicker bike ride to Trout Lake. Enjoy some of the city's best dishes, with the likes of Do Chay, Sushi by Yuji, Xing Fu Tang, and House of Dosa just steps away. And best of all, Metrotown is just down the road offering access to all of the shops, restaurants and entertainment of this bustling neighbourhood
- Vancouver Land Assembly Dimensions: Frontage 166 Ft
- Vancouver Land Assembly Current Zoning: C-2/RS-1
- Vancouver Land Assembly Zoning Designation: Apartment
Vancouver Land Assembly OCP: Norquay Village Community Plan
Vancouver Land Assembly Potential Buildable: 142,462 Sqft
Vancouver Land Assembly Potential Assessment Value: (2018) - $24,296,500
St Richmond Land Assembly
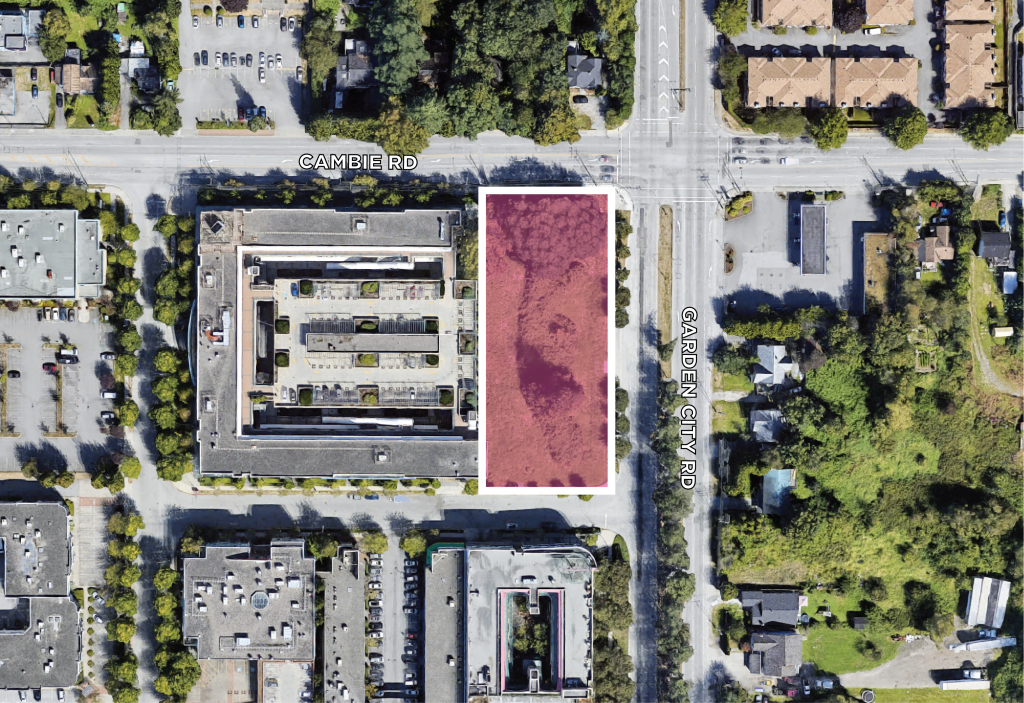
The site located within Aberdeen Village is in the heart of Richmond’s commercial district. The two lots 42,757 sqft vacant land is for commercial development. Under General Urban T4 zoning, it can build light industry, office, education, retail trade & services, community use and recreational. Walking distances to Aberdeen Shopping Center and Skytrain Station.
- St Richmond Land Assembly Dimensions: Frontage 133 Ft Depth 324 Ft
- St Richmond Land Assembly Current Zoning: CA
- St Richmond Land Assembly Zoning Designation: Commercial
St Richmond Land Assembly OCP: Aberdeen Village
St Richmond Land Assembly Potential Buildable: 85,514 Sqft
St Richmond Land Assembly Potential Assessment Value: (2018) - $9,938,000
St Vancouver Land Assembly
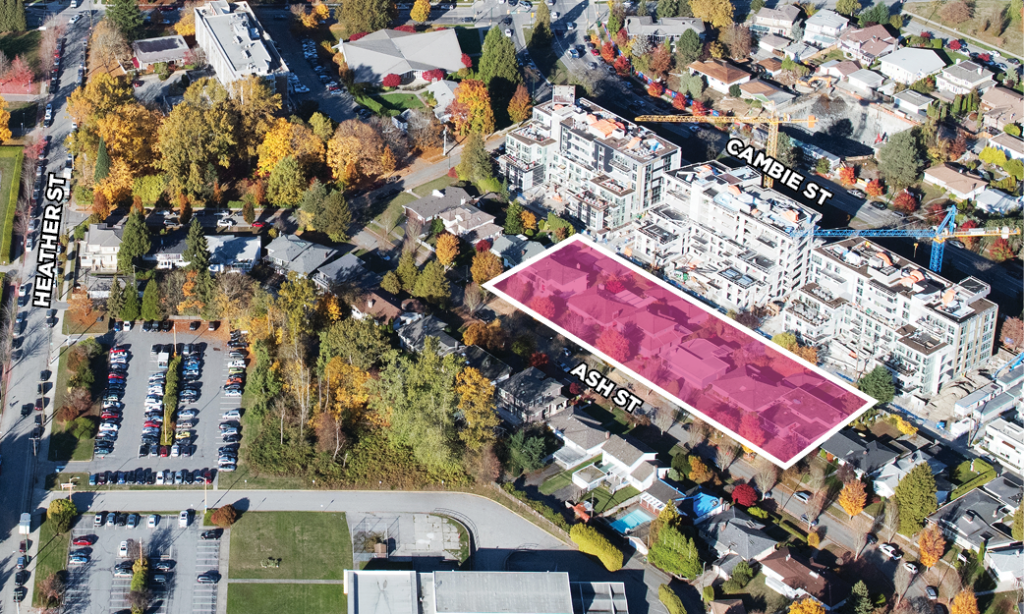
Another Claridge Real Estate Advisors opportunity located within the proximity of Queen Elizabeth Park. The six contiguous lot has a total gross area of 43,143 Sqft with an FSR of up to 2.5. To the west is the Heather Lands that will be comprised of high rise and retail units similar to a neighbourhood town center offer many kinds of amenity. Across Cambie Street is Queen Elizabeth Park. Oakridge 41st Skytrain Station is three blocks away. Not only this site is located in a superb location, Children’s Hospital is distanced enough to not be disturb, but accessible.
Ashley Osborn
Personal Real Estate Corporation
Ashley@claridgeadvisors.com
- St Vancouver Land Assembly Dimensions: Frontage 360 Ft Depth 120 Ft
- St Vancouver Land Assembly Current Zoning: RS-1
- St Vancouver Land Assembly Zoning Designation: Apartment
St Vancouver Land Assembly OCP: Cambie Corridor Phase Three
St Vancouver Land Assembly Potential Buildable: up to 107,858 Sqft
St Vancouver Land Assembly Potential Assessment Value: (2020) - $20,787,500
Read More About This Land Assembly 5010-5120 Ash St Vancouver Done By Claridge Real Estate Advisors
Avenue Burnaby Land Assembly
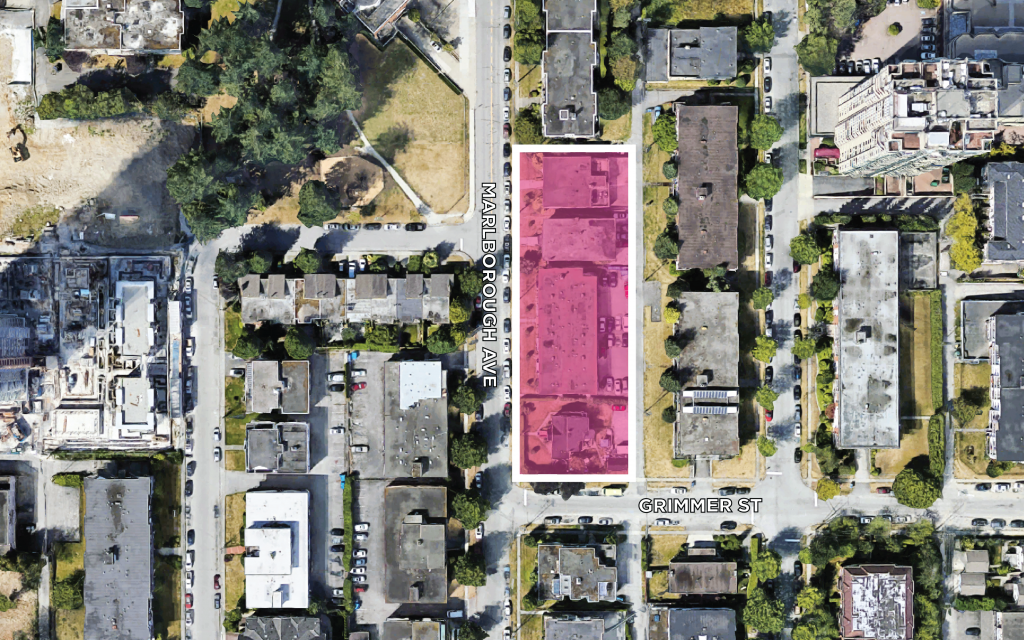
The subject property is a 36,423 SF multi-family development site with holding income located in Burnaby’s rapidly evolving Metrotown neighbourhood. There are 5 contiguous lots totaling approximately 36,423 SF (330’ x 110.4’). The site is currently improved with 3 low-rise apartment buildings and one single-family house totaling 45 suites. Net operating income is approximately $264,500.
The City of Burnaby has expressed an intent to proceed with a planning process for a proposed update to the Metrotown Centre Plan, which we expect to be confirmed sometime later this year. While Council has not currently endorsed any future density designation or rezoning change for the subject property, it is possible that future rezoning to a higher density will be permitted.
The subject property is located in Burnaby’s rapidly evolving Metrotown neighbourhood, a short 5-minute walk to the Metrotown Mall, BC’s largest shopping and entertainment complex, as well as numerous other amenities and dining locations. It is conveniently situated close to bus service and the Royal Oak and Metrotown Skytrain Stations. The subject is positioned between the two major east-west traffic arteries with Kingsway to the north and Imperial Street to the south. Lobley Park is just to the northwest and Bonsor Community Centre is located just two blocks west offering a park, fitness centre, swimming pool and various programs.
Ashley Osborn
Personal Real Estate Corporation
Ashley@claridgeadvisors.com
- Avenue Burnaby Land Assembly Dimensions: Frontage 330 Ft Depth 110 Ft
- Avenue Burnaby Land Assembly Current Zoning: C3
- Avenue Burnaby Land Assembly Zoning Designation: Apartment
Avenue Burnaby Land Assembly OCP: Metrotown Centre Plan
Avenue Burnaby Land Assembly Potential Buildable: 131,123 Sqft
Avenue Burnaby Land Assembly Potential Assessment Value:
Vancouver Land Assembly

Revive embodies an ecosystem of its own. Its distinct appeal is influenced by three unparalleled focal points; its location, interiors, and courtyards. These foundational elements strengthen and energize one another, forming one captivating whole.
From its stunning exterior, to its impeccable interiors, Revive brings the best of west coast wellness to the Cambie Corridor.
The exterior envelope is framed in Cold Formed Steel, a strong, durable, 100% recyclable material that delivers design with peace of mind. Inside you’ll breathe easy with our state-of-the-art air filtration systems and enjoy fresh, optimal water with dual water purification filters.
Cambie Phase 3 corridor land assembly (5 contiguous lots totaling approximately 33,580 Sqft). The subject property is located in Vancouver’s rapidly evolving neighbourhood area of Marpole. The property conveniently located within a 6-minute walk to Langara SkyTrain Station, and the potential future SkyTrain Station at West 57th Avenue & Cambie Street.
Ashley Osborn
Personal Real Estate Corporation
Ashley@claridgeadvisors.com
- Vancouver Land Assembly Dimensions: Frontage 280 Ft Depth 120 Ft
- Vancouver Land Assembly Current Zoning: RS-1
- Vancouver Land Assembly Zoning Designation: Townhouse
Vancouver Land Assembly OCP: Cambie Corridor Phase Three
Vancouver Land Assembly Potential Buildable: 40,296 Sqft
Vancouver Land Assembly Potential Assessment Value:
Ave Vancouver Land Assembly
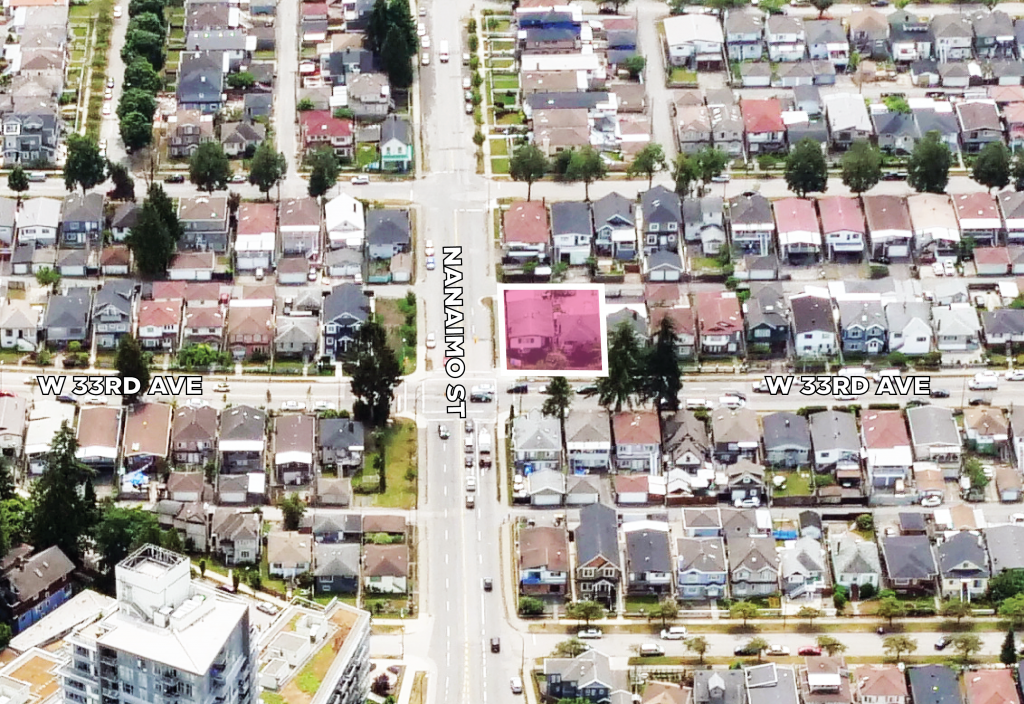
A townhouse development site within the Norquay Village Community Plan (NVCP) consists of two contiguous lots with a 1.2 Potential FSR. This valuable opportunity is situated very close to the future community center that will become the heart of Norquay village in Vancouver East. Central to Burnaby and Vancouver, having buses and 29th Ave Skytrain Station in close proximity, future residence from the development of this site will take less than 30 minutes to travel to downtown, Metrotown and Richmond. The site has a supermarket and multiple restaurants just across the street. Norquay park and John Norquay Elementary School is just 5 minutes walking distance.
- Ave Vancouver Land Assembly Dimensions: Frontage 68 Ft Depth 115 Ft
- Ave Vancouver Land Assembly Current Zoning: RS-1
- Ave Vancouver Land Assembly Zoning Designation: Townhouse
Ave Vancouver Land Assembly OCP: Norquay Village Community Plan
Ave Vancouver Land Assembly Potential Buildable: 9,384 Sqft
Ave Vancouver Land Assembly Potential Assessment Value: (2018) - $2,663,300
St Vancouver Land Assembly
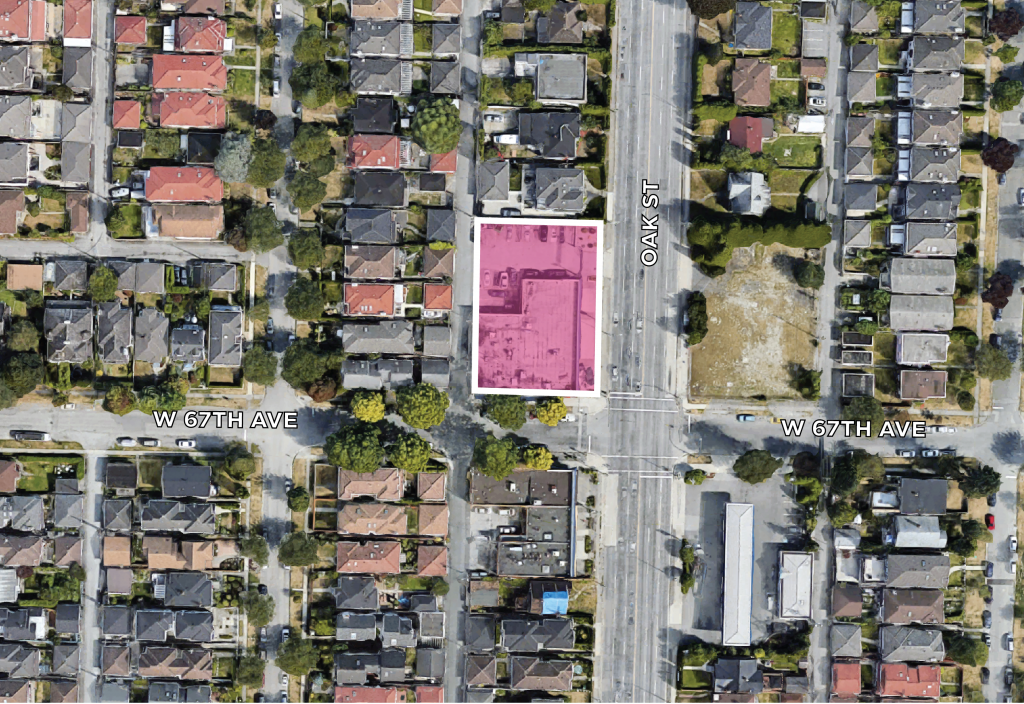
The commercial property is one of the four 8-storey mixed-use designated development sites with the potential to build up to 8-storey of commercial and residential use at the intersection between west 67th avenue and oak street with a density allowance of up to 3.0 FSR. A commercial deal is extremely sophisticated compared to land assembly and Claridge has acquired the property showcasing our understanding and excellence in the commercial real estate industry. The existing building comprised of approximately 8,029 sqft of rentable area in a rapidly growing neighborhood of Marple. Access to Granville Corridor, Oak Park, and David Llyod George Elementary School within 5-minute walking distance.
- St Vancouver Land Assembly Dimensions: Frontage 160 Ft Depth 115 Ft
- St Vancouver Land Assembly Current Zoning: C-1
- St Vancouver Land Assembly Zoning Designation: Commercial Residential Mixed-use
St Vancouver Land Assembly OCP: Marpole Community Plan
St Vancouver Land Assembly Potential Buildable: 54,606 Sqft
St Vancouver Land Assembly Potential Assessment Value: (2018) - $15,960,300
Read More About This Land Assembly 8257 Oak St Vancouver Done By Claridge Real Estate Advisors
Ave Vancouver Land Assembly
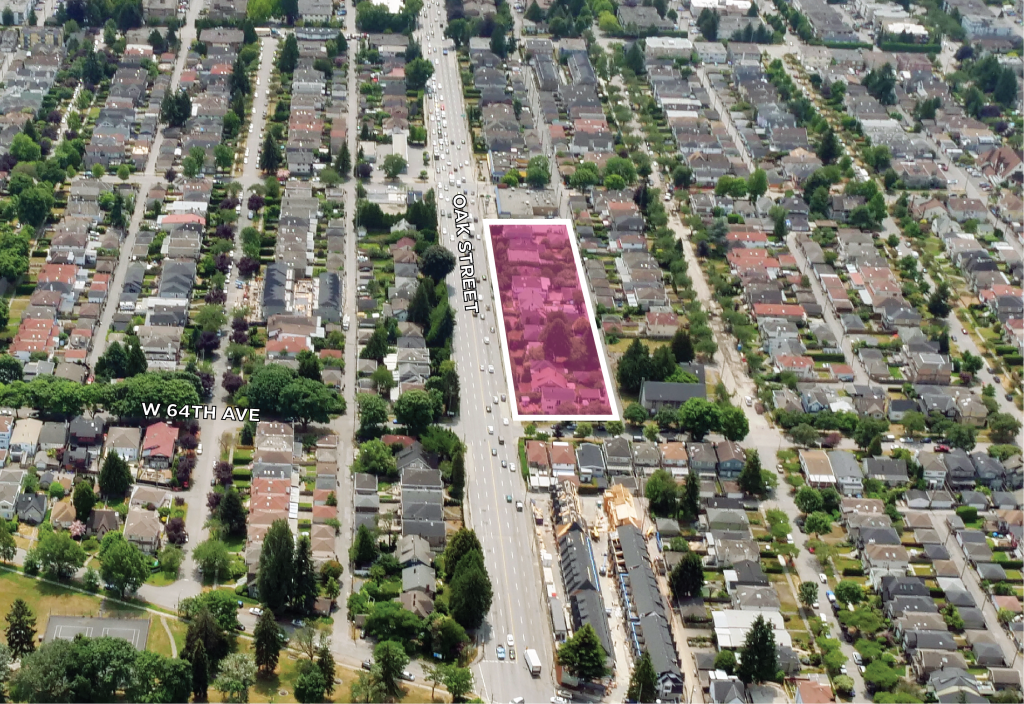
The 68,556 sqft twelve lots land assembly site in the Marpole Community Plan (MCP) is ready for redevelopment. Marpole is experiencing an ongoing transformation for a long time. For example, the new Marine Drive Skytrain Station and Marine Gateway are ready to serve its community. Concord Pacific is currently constructing its new high-end apartment in the area. This site is designated for an apartment development. Very close to the center to the Marpole neighborhood, amenities around this site are within walking distance. Across the corner is Oak Park, an opportunity to enjoy a nice afternoon walk and BBQ with families on a sunny day. David Lloyd George and Laurier Elementary are three blocks away. Plenty of restaurant options available on Granville Street and Cambie Street. YVR Airport and Richmond will take less than 15 minutes drive. This is a highly demanded community.
- Ave Vancouver Land Assembly Dimensions: Frontage 600 Ft Depth 114 Ft
- Ave Vancouver Land Assembly Current Zoning: RS-1
- Ave Vancouver Land Assembly Zoning Designation: Apartment
Ave Vancouver Land Assembly OCP: Marpole Community Plan
Ave Vancouver Land Assembly Potential Buildable: up to 171,390 Sqft
Ave Vancouver Land Assembly Potential Assessment Value: (2018) - $16,962,700
Avenue Vancouver Land Assembly
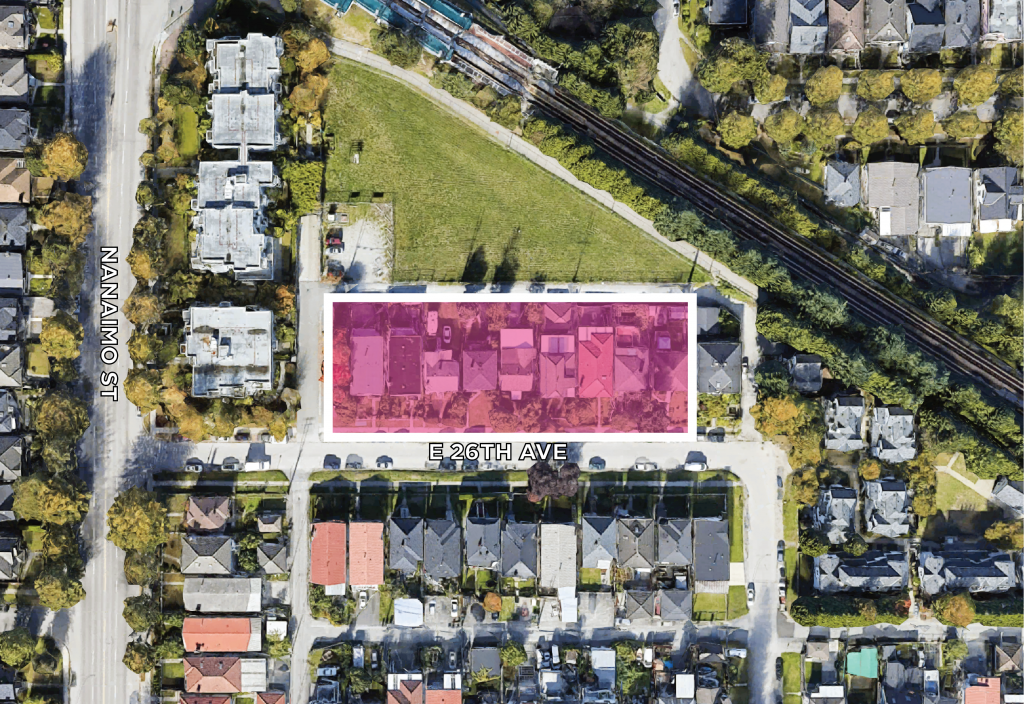
The site located near Nanaimo Skytrain Station has a frontage of 297 ft and total gross area of 29,323 sqft. This is a showcase of Claridge Real Estate Advisors market intelligence and predicts a potential redevelopment will occur sometime in the future. The site being near the skytrain station has potential for a large project. The park space directly offer plenty of amenity opportunity for the nearby neighbourhood.
- Avenue Vancouver Land Assembly Dimensions: 297 Ft
- Avenue Vancouver Land Assembly Current Zoning: RS-1
- Avenue Vancouver Land Assembly Zoning Designation:
Avenue Vancouver Land Assembly OCP: East Side
Avenue Vancouver Land Assembly Potential Buildable:
Avenue Vancouver Land Assembly Potential Assessment Value: (2020) - $9,273,500
St Vancouver Land Assembly
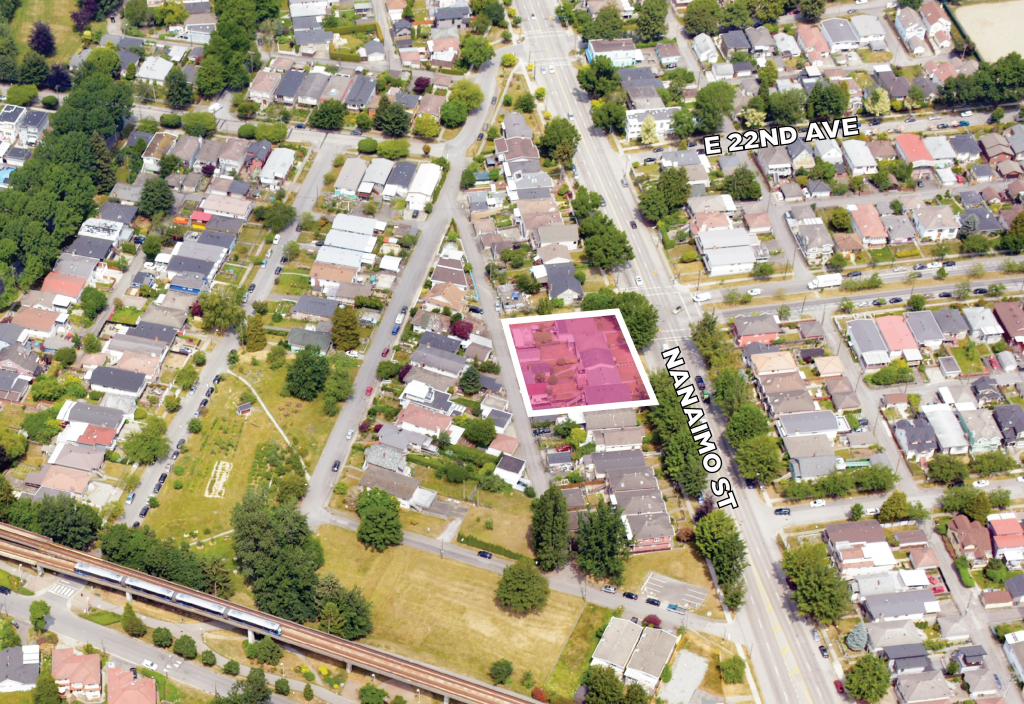
First ever Firm Deal in a long time in Nanaimo neighbourhood. 5 lots land assembly for potential multi-family residential redevelopment located near Nanaimo Skytrain Station. The site has a gross area of 19,369 sqft and a frontage of 165 ft. Nanaimo is a quiet and peaceful neighbourhood with a friendly and welcoming community. Bus Loop and Nanaimo Skytrain Station are 2 minutes walk from the site. Walking distance to Trout Lake Park and Trout Lake Community Center, a popular weekend destination. 10 minutes walk to Lord Beaconsfield Elementary and Gladstone Secondary School.
- St Vancouver Land Assembly Dimensions: Frontage 165 Ft Depth 120 Ft
- St Vancouver Land Assembly Current Zoning: RS-1
- St Vancouver Land Assembly Zoning Designation:
St Vancouver Land Assembly OCP: East Side
St Vancouver Land Assembly Potential Buildable:
St Vancouver Land Assembly Potential Assessment Value: (2018) - $6,529,600
St Vancouver Land Assembly
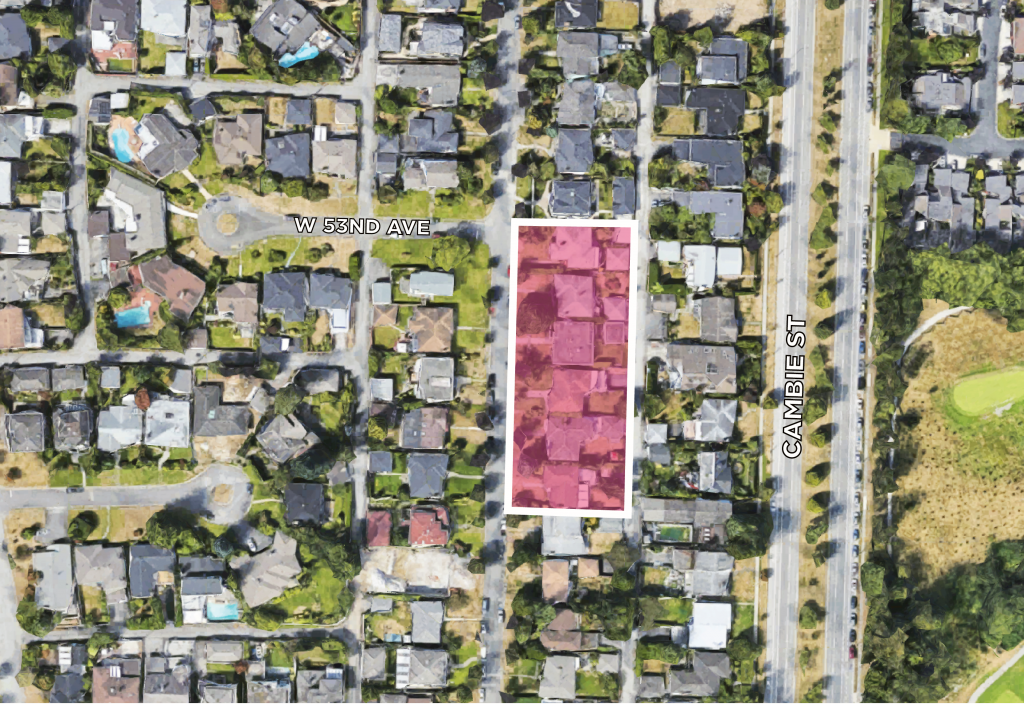
Six contiguous lots on Ash Street is available for potential townhouse redevelopment with an FSR of 1.2. The 340 ft x 120 ft site is located in the heart of Langara within the Cambie Corridor Phase Three (CCP3). Langara portion of the plan features multiple major project development in the Peterson dogwood area creating a vibrant community. It is well suited for families who enjoy living in a community with a diverse group of professionals. Traveling to Cambie Park, Langara 49th Skytrain, Langara College, Langara Golf Course, and Churches takes 5-10 minutes walk.
- St Vancouver Land Assembly Dimensions: Frontage 340 Ft Depth 120 Ft
- St Vancouver Land Assembly Current Zoning: RS-1
- St Vancouver Land Assembly Zoning Designation: Townhouse
St Vancouver Land Assembly OCP: Cambie Corridor Phase Three
St Vancouver Land Assembly Potential Buildable: 48,936 Sqft
St Vancouver Land Assembly Potential Assessment Value: (2018) - $20,968,000
Read More About This Land Assembly 6808-6888 Ash St Vancouver Done By Claridge Real Estate Advisors
Ave Vancouver Land Assembly
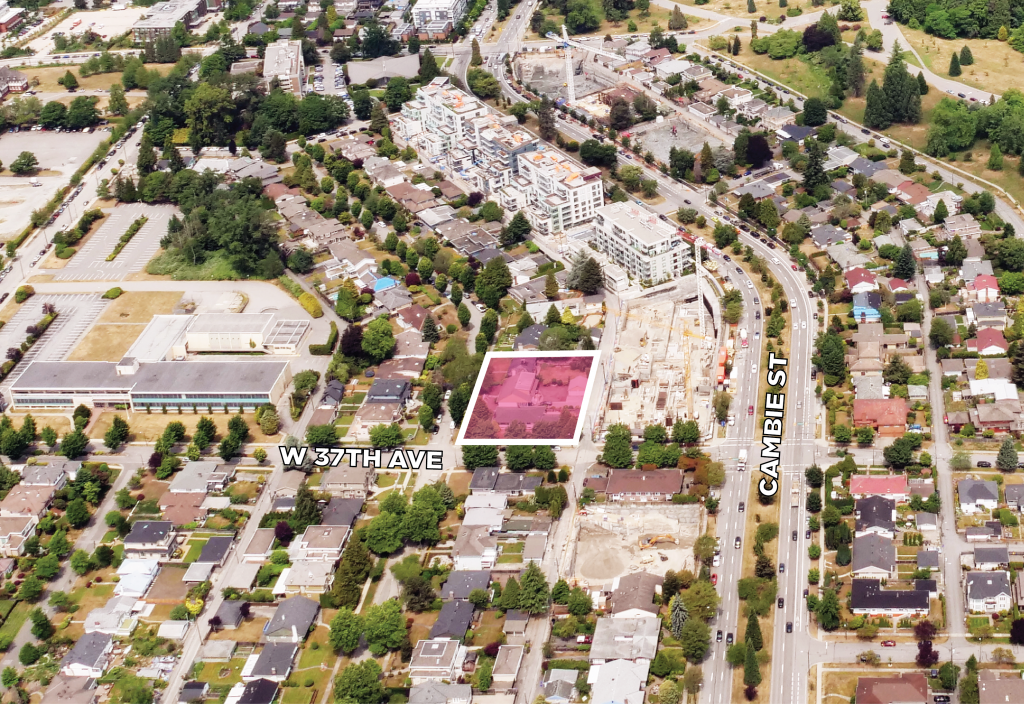
The site located within the proximity of Queen Elizabeth Park. The three contiguous lot has a total gross area of 25,695 sqft. To the west is the Heather Lands that will be comprised of high rise and retail units similar to a neighbourhood town center offer many kinds of amenity. Across Cambie Street is Queen Elizabeth Park. Oakridge 41st Skytrain Station is three blocks away. Not only does this site is located in a superb location, Children’s Hospital is distanced enough to not be disturb, but accessible.
- Ave Vancouver Land Assembly Dimensions: Front 187 Ft Depth 137 Ft
- Ave Vancouver Land Assembly Current Zoning: RS-1
- Ave Vancouver Land Assembly Zoning Designation: Apartment
Ave Vancouver Land Assembly OCP: Cambie Corridor Phase Three
Ave Vancouver Land Assembly Potential Buildable: up to 642,375 Sqft
Ave Vancouver Land Assembly Potential Assessment Value: (2018) - $12,036,300
Ave Vancouver Land Assembly
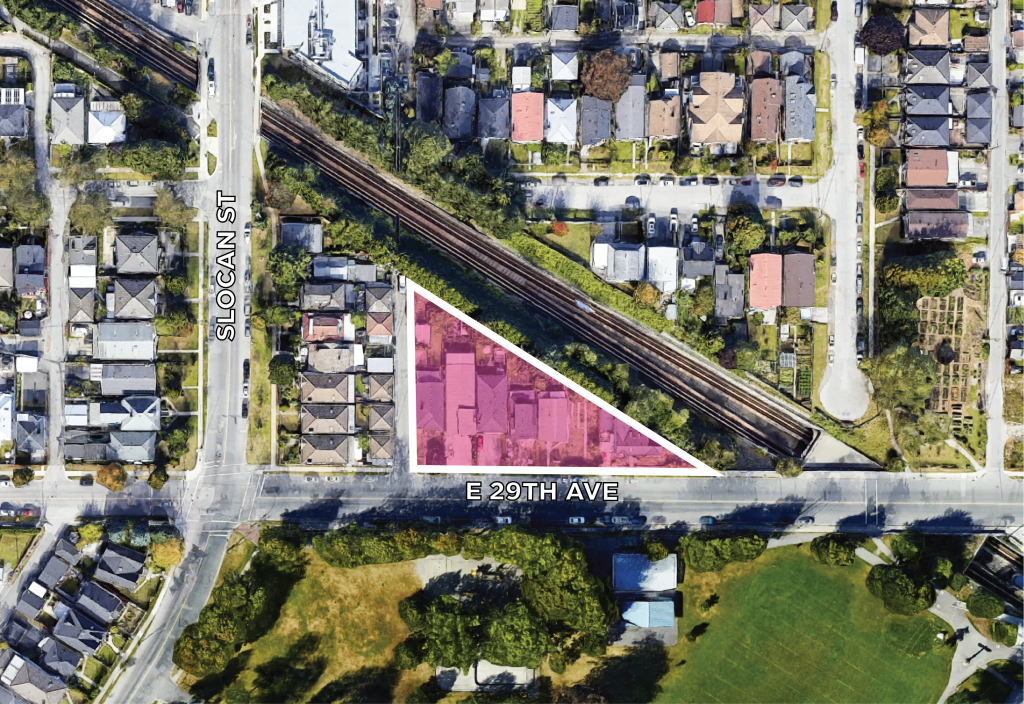
This special site located directly across 29th Avenue Skytrain Station has a frontage of 283 ft and total gross area of 22,197 sqft. This is a showcase of Claridge Real Estate Advisors market intelligence and predicts a potential redevelopment will occur sometime in the future. The triangular shape of this site means the future development will have enough room for court yard and other amenities. Not only does the site have the best layout: Slocan Park, Still Creek Community Garden, John Norquay Elementary School, Churches, and Renfrew Ravine Park are 5 minutes walking distance.
- Ave Vancouver Land Assembly Dimensions: Frontage 283 Ft
- Ave Vancouver Land Assembly Current Zoning: RS-1
- Ave Vancouver Land Assembly Zoning Designation:
Ave Vancouver Land Assembly OCP: East Side
Ave Vancouver Land Assembly Potential Buildable:
Ave Vancouver Land Assembly Potential Assessment Value: (2018) - $7,361,100
Vancouver Land Assembly
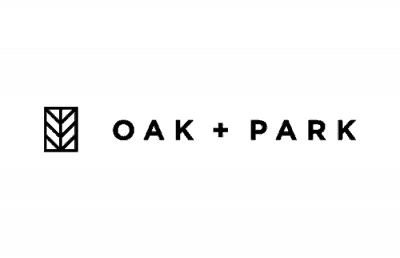
OAK + PARK is located in the heart of the Marpole community—the Vancouver Westside neighbourhood bordered by Oakridge to the north and Richmond to the south. To its immediate west, is the Marpole Town Centre featuring an eclectic mix of shopping and amenities. Located to the east is the Cambie Corridor with Canada Line Rapid Transit, and new amenities at Cambie and Marine Drive including a T&T Grocery Store, Cineplex movie theatres, and more.
- Vancouver Land Assembly Dimensions:
- Vancouver Land Assembly Current Zoning: RM-8N
- Vancouver Land Assembly Zoning Designation: Townhouse
Vancouver Land Assembly OCP: Marpole Community Plan
Vancouver Land Assembly Potential Buildable: 50,857 Sqft
Vancouver Land Assembly Potential Assessment Value: (2018) - $19,037,000
Street Vancouver Land Assembly
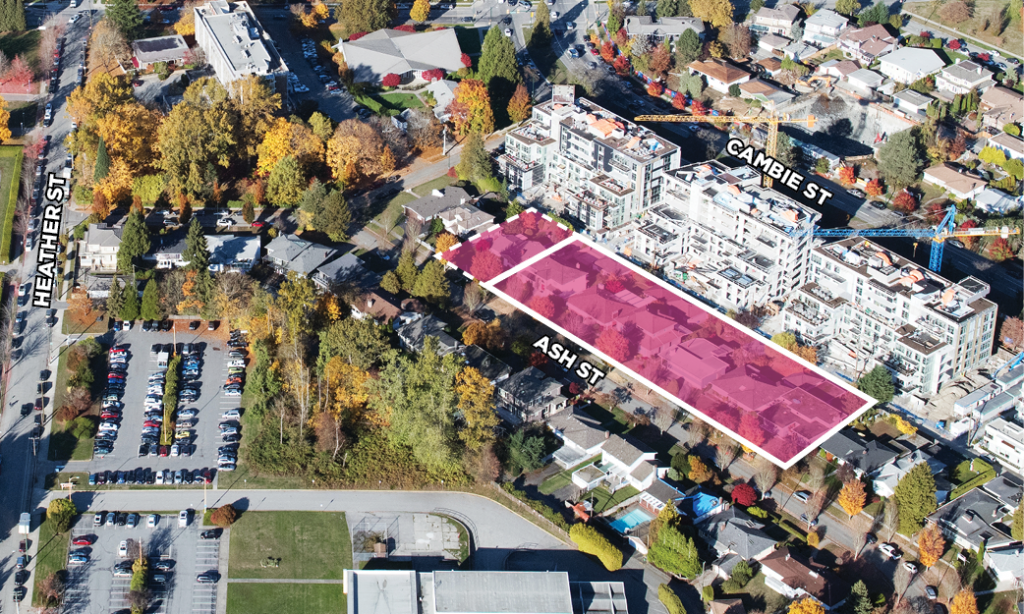
Another Claridge Real Estate Advisors opportunity located within the proximity of Queen Elizabeth Park. The five contiguous lot has a total gross area of 50,334 Sqft with an maximum FSR of 2.5. To the west is the Heather Lands that will be comprised of high rise and retail units similar to a neighbourhood town center offer many kinds of amenity. Across Cambie Street is Queen Elizabeth Park. Oakridge 41st Skytrain Station is three blocks away. Not only this site is located in a superb location, Children’s Hospital is distanced enough to not be disturb, but accessible.
- Street Vancouver Land Assembly Dimensions: Frontage 420 Ft Depth 120 Ft
- Street Vancouver Land Assembly Current Zoning: RS-1
- Street Vancouver Land Assembly Zoning Designation: Apartment
Street Vancouver Land Assembly OCP: Cambie Corridor Phase Three
Street Vancouver Land Assembly Potential Buildable: up to 125,853 Sqft
Street Vancouver Land Assembly Potential Assessment Value: (2020) - $24,013,500
St Vancouver Land Assembly
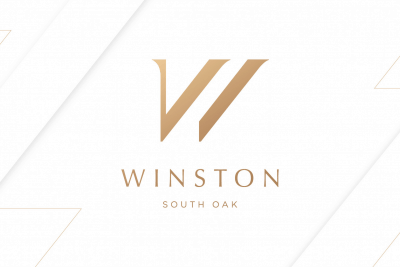
Rising eight storeys above the corner of 67th Avenue and Oak Street, Winston ushers in a new era for convenience to an established neighborhood. Sophisticated one, two, and three-bedroom homes ranging from 517 to 1,605 sqft. Conceived by award-winning architectural firm, IBI Group, this impeccably crafted concrete residence is set to bring a modern, striking façade to the South Oak neighbourhood. Live amid a diverse selection of essential amenities, including transit, world-class schools and recreation, YVR airport, and shopping at Oakridge Centre and Marine Gateway.
- St Vancouver Land Assembly Dimensions:
- St Vancouver Land Assembly Current Zoning: C-1/RS-1
- St Vancouver Land Assembly Zoning Designation: Apartment
St Vancouver Land Assembly OCP: Marpole Community Plan
St Vancouver Land Assembly Potential Buildable: 54,888 Sqft
St Vancouver Land Assembly Potential Assessment Value: (2018) - $16,230,000
Ave Vancouver Land Assembly
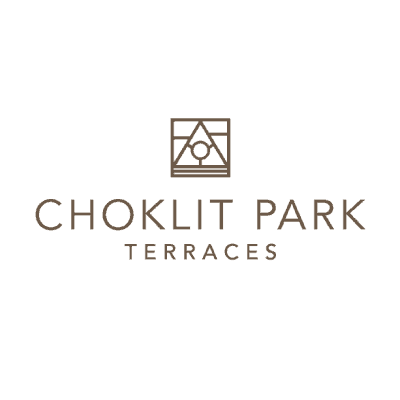
Named after the park that surrounded the original Purdy’s Chocolate Factory that made chocolates here from 1949-1982, these contemporary city townhomes will have spectacular views of the city skyline and False Creek. This Fairview Slopes location will connect homeowners with downtown Vancouver, Cambie Village, Broadway-City Hall SkyTrain Station, and Granville Island to the West. This building will be entirely concrete construction and each unit will have private elevator access to parking.
- Ave Vancouver Land Assembly Dimensions: Frontage 50 Ft Depth 110 Ft
- Ave Vancouver Land Assembly Current Zoning: FM-1
- Ave Vancouver Land Assembly Zoning Designation: Townhouse
Ave Vancouver Land Assembly OCP: Fairview
Ave Vancouver Land Assembly Potential Buildable: 8,228 Sqft
Ave Vancouver Land Assembly Potential Assessment Value: (2017) - $1,567,000
Ave Vancouver Land Assembly
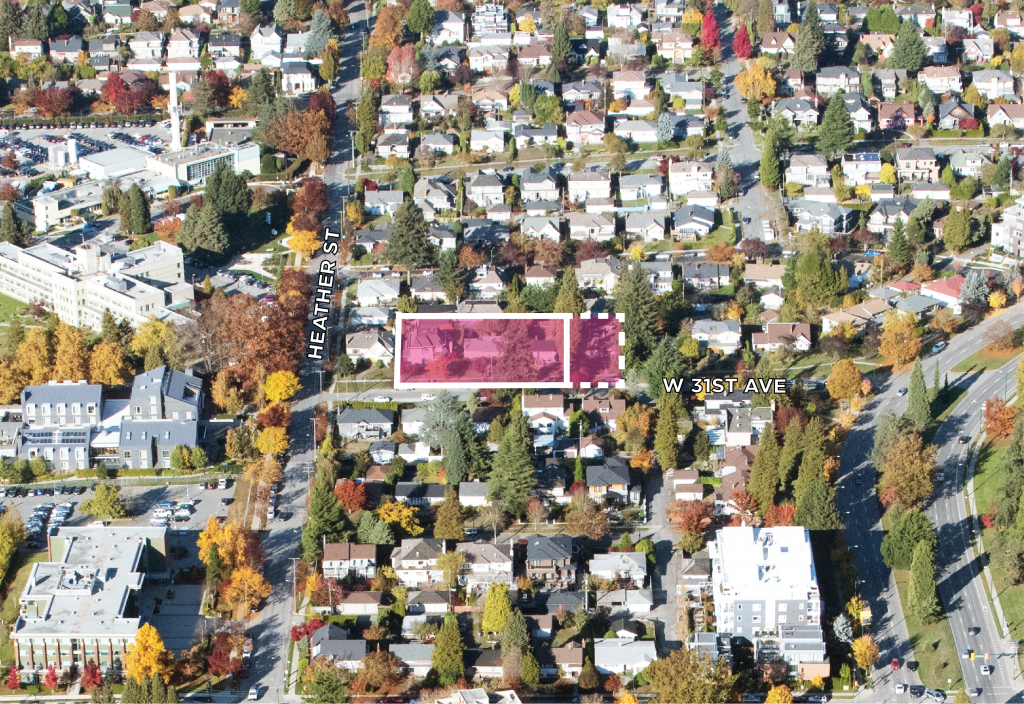
Claridge help past developer client to acquire an additional adjacent lot for the 643-683 West 31st Avenue townhouse redevelopment. The new total site area for the combined lots is 32,512 Sqft with a frontage of 224 ft. Developer client has a more scale development with a lower price per buildable area combined. Enjoy the epic Queen Elizabeth Park scenery and community center services steps away from home and Provide your child with the greatest opportunities by accessing top ranking schools and plenty of child support services in the area. 2 minutes walk to the nearest bus stop on Cambie street and 10 minutes walk to King Edward Skytrain Station/Oakridge 41st Skytrain Station.
- Ave Vancouver Land Assembly Dimensions: Frontage 224 Ft Depth 145 Ft
- Ave Vancouver Land Assembly Current Zoning: RS-1
- Ave Vancouver Land Assembly Zoning Designation: Townhouse
Ave Vancouver Land Assembly OCP: Cambie Corridor Phase Three
Ave Vancouver Land Assembly Potential Buildable: 39,025 Sqft
Ave Vancouver Land Assembly Potential Assessment Value: (2019) - $15,332,400
Ave Vancouver Land Assembly
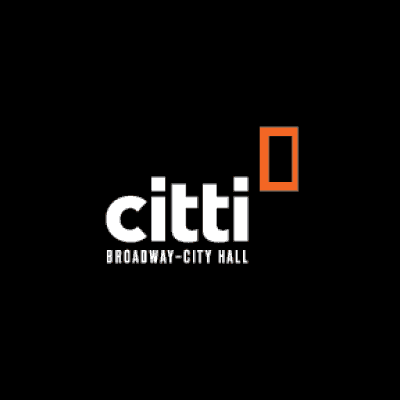
Comprised of 57 condos with spectacular views of the mountains and the city skyline, Citti is the newest landmark in the City Hall-Broadway neighborhood. Easy and walkable access to major amenities, the Broadway-City Hall Skytrain Station, and local shopping make the location of Citti very compelling. Whole Foods, Starbucks, Canadian Tire, Best Buy, and Mountain Equipment Co-op are some of Citti’s large brand neighborhood retailers.
- Ave Vancouver Land Assembly Dimensions: Frontage 121 Ft Depth 131 Ft
- Ave Vancouver Land Assembly Current Zoning: C3-A
- Ave Vancouver Land Assembly Zoning Designation: Apartment
Ave Vancouver Land Assembly OCP: Mount Pleasant
Ave Vancouver Land Assembly Potential Buildable: 52,222 Sqft
Ave Vancouver Land Assembly Potential Assessment Value: N/A
Street Vancouver Land Assembly
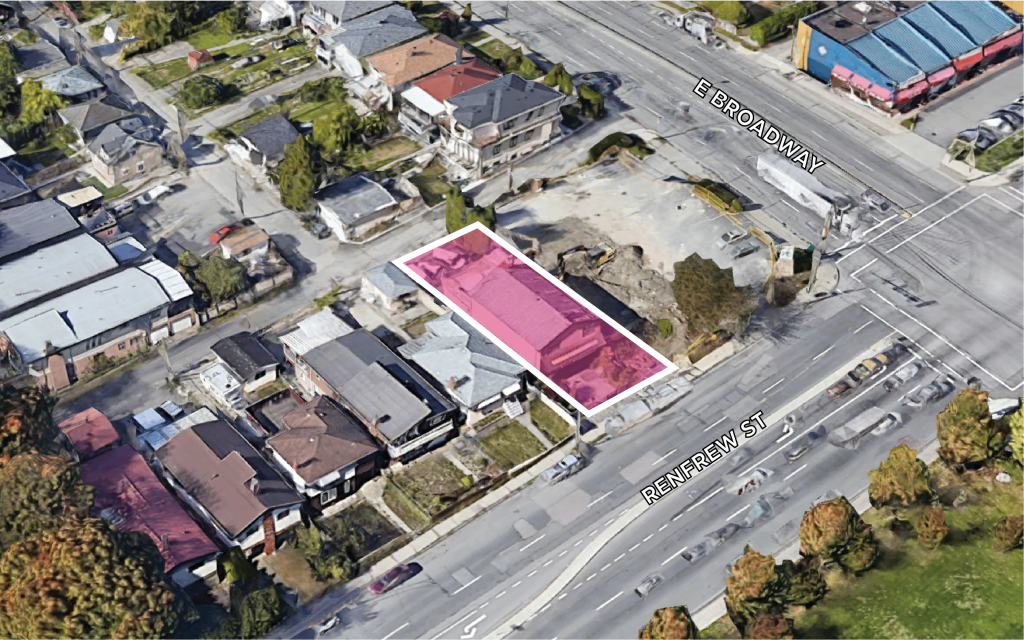
The building is a well maintained 2-storey building featuring a main floor retail space and second floor office space. Reporting a traffic volume of over 21,000 vehicles crossing by per day, the property offers prime signage exposure along Renfrew Street.
The subject property is situated mid block on the west side of Renfrew Street between East Broadway and East 10th Avenue in the community of Collingwood. Only 2 blocks north of Renfrew SkyTrain Station, within walking distance to various restaurants, cafes, a major grocery store, amenities, bus transportation, and close proximity to Downtown Vancouver and Lougheed Highway.
Ashley Osborn
Personal Real Estate Corporation
Ashley@claridgeadvisors.com
- Street Vancouver Land Assembly Dimensions:
- Street Vancouver Land Assembly Current Zoning: RS-1
- Street Vancouver Land Assembly Zoning Designation:
Street Vancouver Land Assembly OCP: East Side
Street Vancouver Land Assembly Potential Buildable:
Street Vancouver Land Assembly Potential Assessment Value:
Highway Burnaby Land Assembly
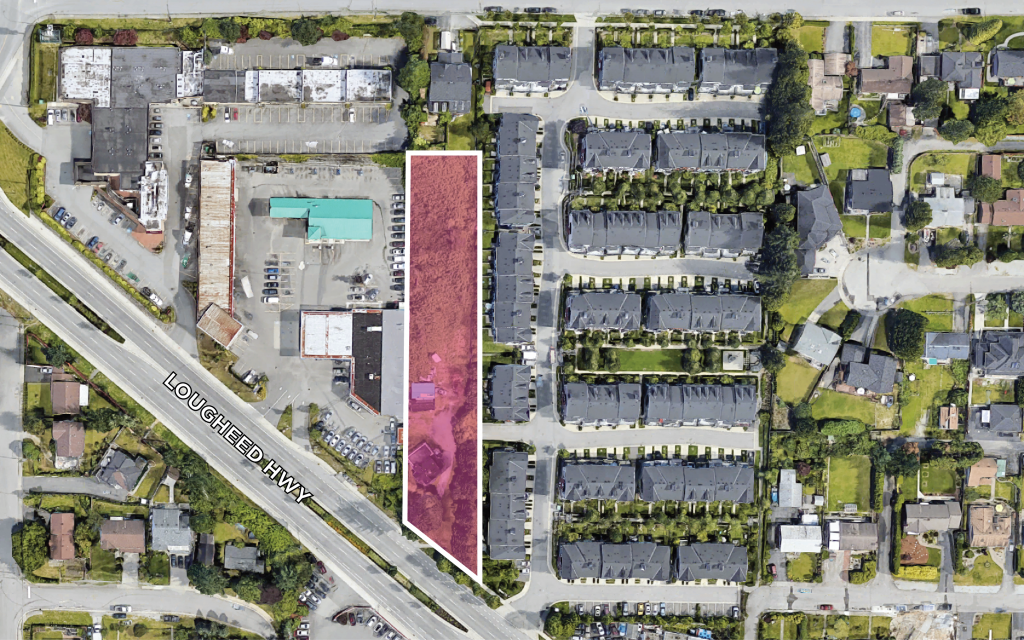
City of Coquitlam is currently revising the Burquitlam/Lougheed Neighborhood Plan. Based on discussions with City, the proposed land use is a mixed-use development up to 6-8 storeys with a recommended base density of 2.0-2.5 FSR. Final draft plan to be presented in Fall 2016 with final adoption expected in early 2017.
The Property is located in the Lower Lougheed neighbourhood of Burquitlam Centre, just east of Burnaby and north of Highway #1. With close proximity to rapid transit and an abundance of shopping and restaurant options, this location offers both convenience and a sense of community. The immediate area is changing rapidly and fast becoming one of the most up and coming neighbourhoods in the Lower Mainland.
Located along Lougheed Highway, a major east-west connection from Vancouver to outlying regions, the area is centrally located and accessible to all municipalities in Greater Vancouver. Simon Fraser University is also located a 10-minute drive away.
With an abundance of public amenities such as parks, community centres, child care facilities, shopping, and recreational pursuits, the location offers the opportunity to buy a strategic holding property for future assembly and redevelopment.
- Within a 15-minute walk of the Lougheed Town Centre SkyTrain station
- Potential to assemble the neighbouring property in the future for a large mixed-use development
- Centrally located within close proximity to the Lougheed Town Centre
- Potential to develop up to 6-8 storeys with a recommended base density of 2.0-2.5 FSR, subject to the adoption of the revised Burquitlam-Lougheed neighbourhood plan
Ashley Osborn
Personal Real Estate Corporation
Ashley@claridgeadvisors.com
- Highway Burnaby Land Assembly Dimensions:
- Highway Burnaby Land Assembly Current Zoning: CS-1
- Highway Burnaby Land Assembly Zoning Designation: Mixed-use
Highway Burnaby Land Assembly OCP: Burquitlam Lougheed Neighbourhood Plan
Highway Burnaby Land Assembly Potential Buildable: 80,570 Sqft
Highway Burnaby Land Assembly Potential Assessment Value:
St Vancouver Land Assembly
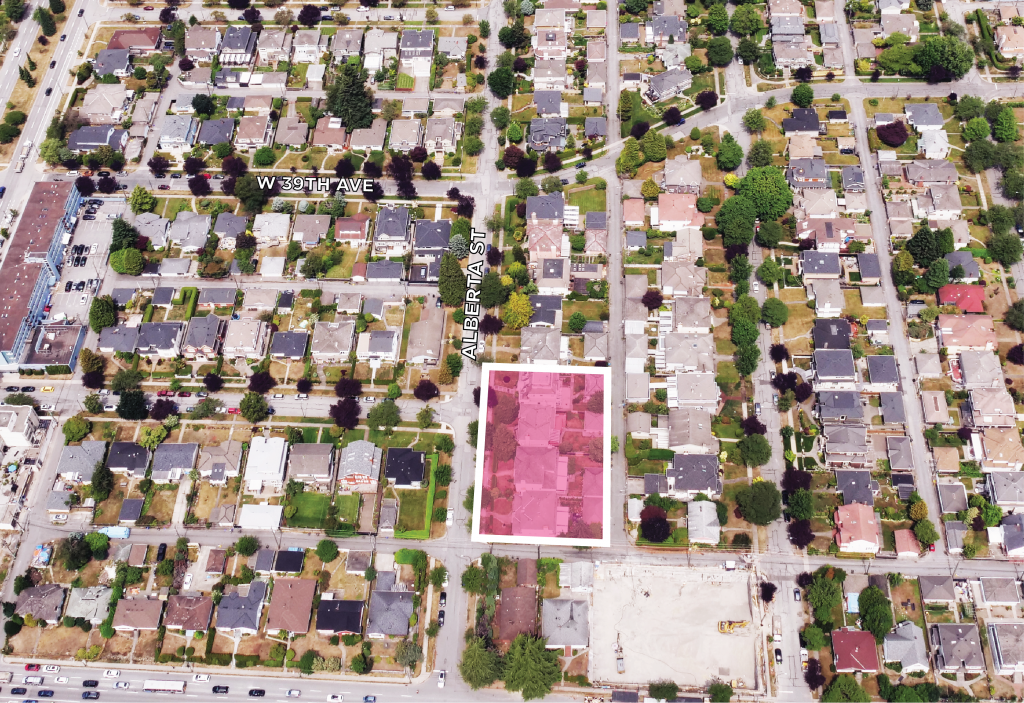
This site located three blocks from Oakridge Shopping Centre is waiting to be redeveloped. Situated across the future Municipal Town Center is designated for an apartment tower in the Cambie Corridor Phase Three Plan (CCP3). The site is 25,376 sqft (208 ft x 122 ft) with a large potential FSR. It is one of the best on the market for land assembly and investment. The Oakridge municipal town center plan will transform the Cambie Corridor entirely with Oakridge being the center of all. Future world class shopping facilities and fortune 500 offices are steps away from the site. Furthermore, Oakridge 41st Skytrain Station and 41 Bus Stop are less than 3-minute walk making travel to UBC, Downtown, Burnaby and Richmond hassle free.
- St Vancouver Land Assembly Dimensions: Frontage 208 Ft Depth 122 Ft
- St Vancouver Land Assembly Current Zoning: RS-1
- St Vancouver Land Assembly Zoning Designation: Apartment
St Vancouver Land Assembly OCP: Cambie Corridor Phase Three
St Vancouver Land Assembly Potential Buildable:
St Vancouver Land Assembly Potential Assessment Value: (2018) - $13,790,000
St Vancouver Land Assembly
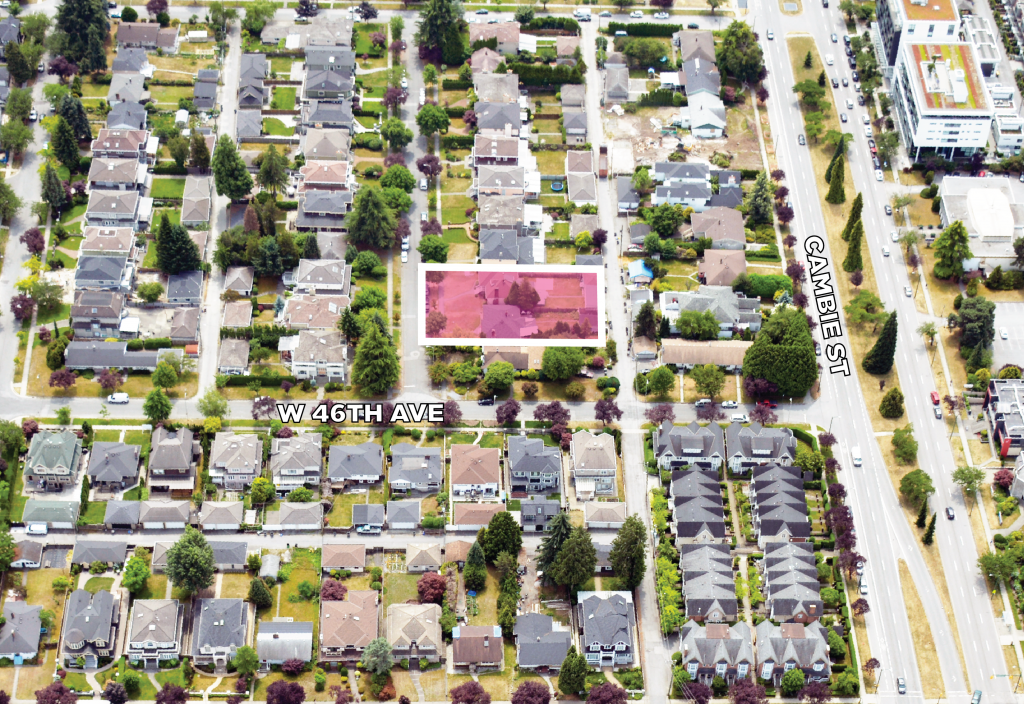
The two contiguous lots townhouse site on Yukon street is ready for redevelopment. The site is approximately 16,118 sqft with an FSR of up to 1.2. Located one block from the Cambie Corridor and shielded by the 8-storey mixed-use tower on the west, the end user will enjoy a quieter environment while enjoying all the perks being close to Oakridge town center. Surround amenities include world-class shopping facility, parks, post-secondary institution, SkyTrain stations, and recreational activity facilities.
- St Vancouver Land Assembly Dimensions: Frontage 108 Ft Depth 149 Ft
- St Vancouver Land Assembly Current Zoning: RS-1
- St Vancouver Land Assembly Zoning Designation: Townhouse
St Vancouver Land Assembly OCP: Cambie Corridor Phase Three
St Vancouver Land Assembly Potential Buildable: 19,341 Sqft
St Vancouver Land Assembly Potential Assessment Value: (2018) - $7,186,300
Ave Vancouver Land Assembly
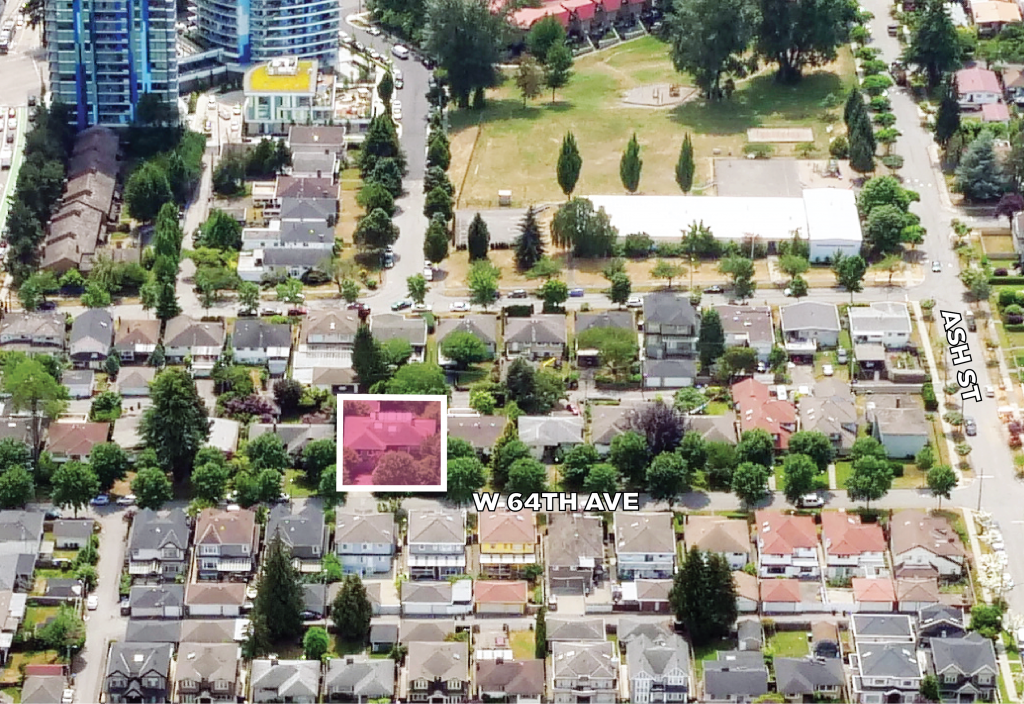
The site is townhouse designated and located at proximity from Marine Gateway Shopping Mall and Skytrain Station. This is a single bonus lot to the townhouse development on W 64th Street. Marine Gateway neighbourhood has everything to meet your everyday need and transit to bring you to Richmond, airport, and downtown in less than 30 minutes. The neighborhood is quickly expanding and the existing high-rises by Concord Pacific are about to complete bringing more people into this neighbourhood.
- Ave Vancouver Land Assembly Dimensions: Frontage 66 Ft Depth 122 Ft
- Ave Vancouver Land Assembly Current Zoning: RS-1
- Ave Vancouver Land Assembly Zoning Designation: Townhouse
Ave Vancouver Land Assembly OCP: Cambie Corridor Phase Three
Ave Vancouver Land Assembly Potential Buildable: 9,624 Sqft
Ave Vancouver Land Assembly Potential Assessment Value: (2018) - $3,348,000
Read More About This Land Assembly 550 West 64th Ave Vancouver Done By Claridge Real Estate Advisors
Drive Vancouver Land Assembly
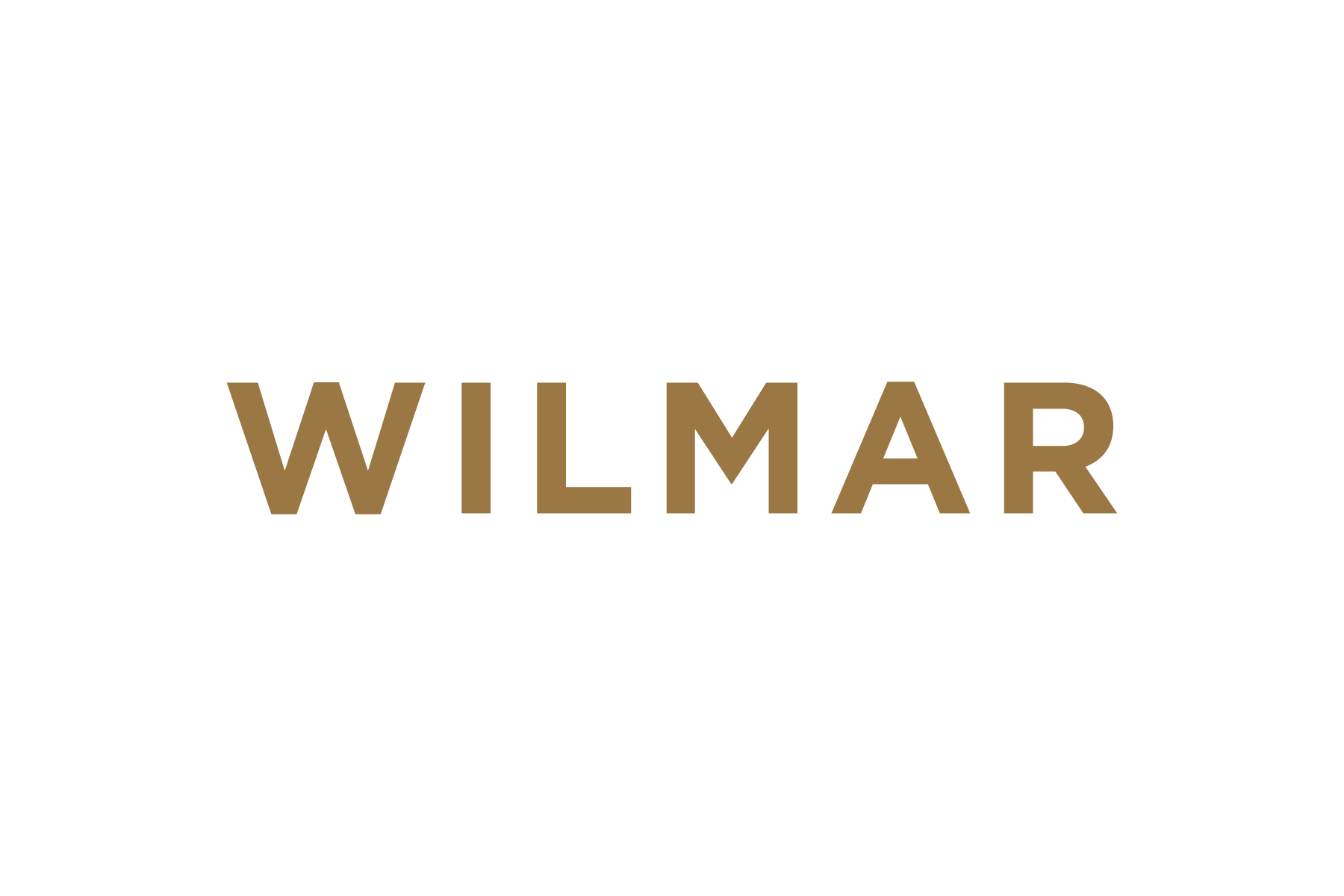
A rare heritage estate collection of three and four bedroom single-family homes fashioned by a 1920's British Tudor Mansion, re-envisioned with modern, contemporary interiors.
- Drive Vancouver Land Assembly Dimensions:
- Drive Vancouver Land Assembly Current Zoning: RA-1
- Drive Vancouver Land Assembly Zoning Designation: Heritage Home
Drive Vancouver Land Assembly OCP:
Drive Vancouver Land Assembly Potential Buildable:
Drive Vancouver Land Assembly Potential Assessment Value:
Ave Vancouver Land Assembly
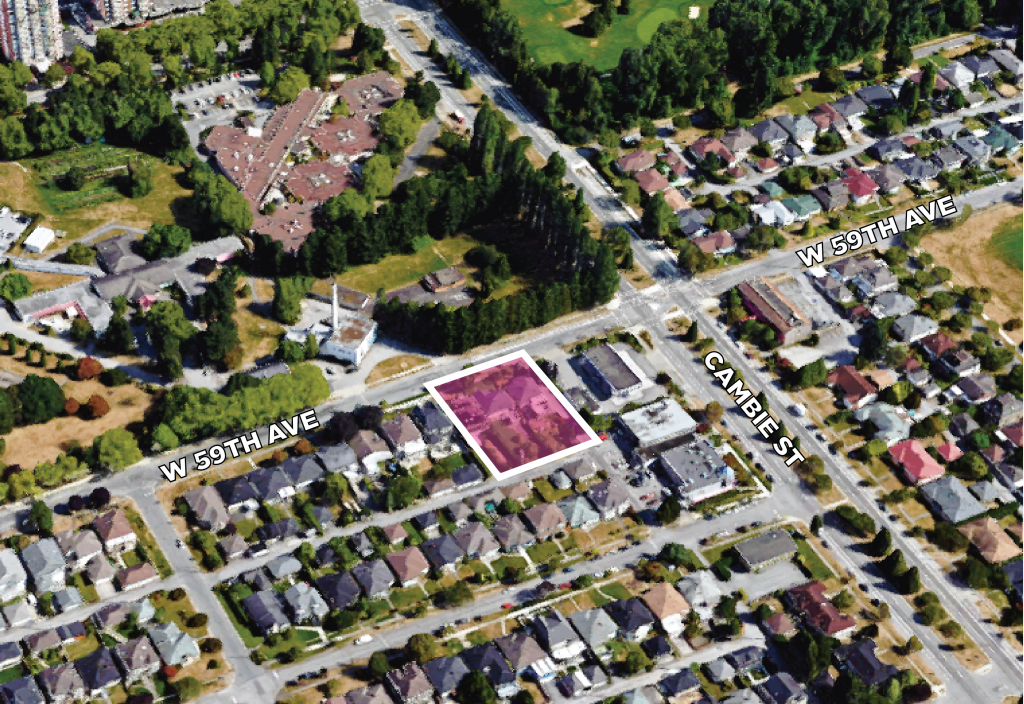
The site situated south of the future Pearson Dogwood development. The three continuous lot has a total gross area of 20,997 sqft with an FSR of 1.2 ready for a luxury townhome development. Marine Gateway, Winona Park and Oak Park Community Centre are few of the many amenities around the site. Skytrain station is two blocks away. Since the site sits close to the border between Marpole and Cambie. we expect the site will grow with the new community from Langara neighborhood.
- Ave Vancouver Land Assembly Dimensions: Frontage 134 Ft Depth 157 Ft
- Ave Vancouver Land Assembly Current Zoning: RS-1
- Ave Vancouver Land Assembly Zoning Designation: Townhouse
Ave Vancouver Land Assembly OCP: Marpole Community Plan
Ave Vancouver Land Assembly Potential Buildable: 25,196 Sqft
Ave Vancouver Land Assembly Potential Assessment Value: (2018) - $7,937,200
Street Vancouver Land Assembly
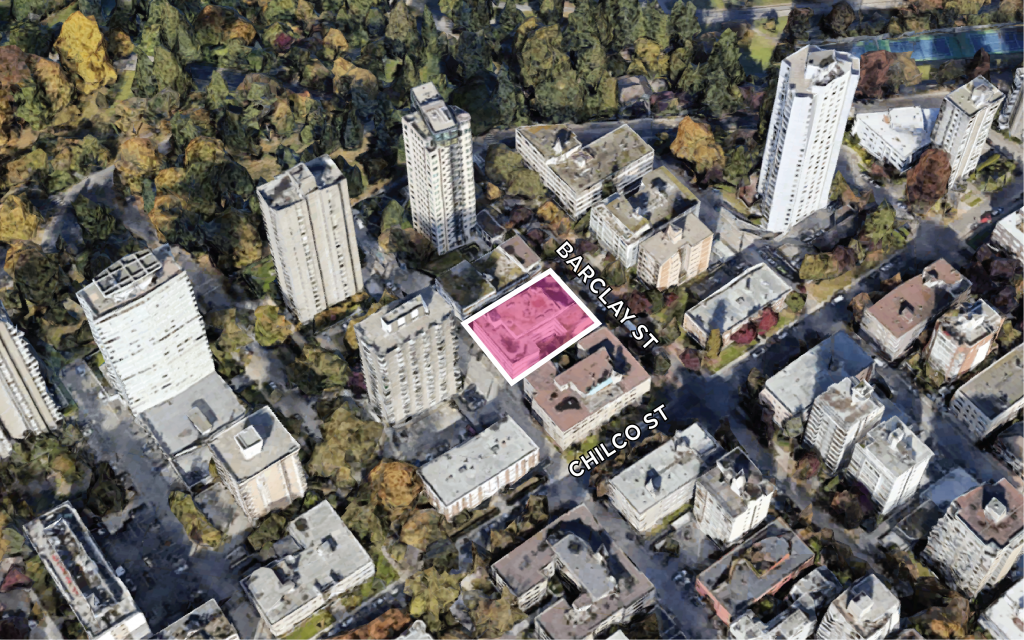
This rare and highly desirable site is ideally situated in the heart of the West End Plan. The Developer has submitted an application for a proposed 19 unit, large format residential tower.
Rosellen Suites located in Vancouver's downtown Westend neighbourhood. Just steps from major attractions including Stanley Park’s seawall, English Bay beaches, Denman and Robson Streets.
Ashley Osborn
Personal Real Estate Corporation
Ashley@claridgeadvisors.com
- Street Vancouver Land Assembly Dimensions:
- Street Vancouver Land Assembly Current Zoning:
- Street Vancouver Land Assembly Zoning Designation: Apartment
Street Vancouver Land Assembly OCP: West End Community Plan
Street Vancouver Land Assembly Potential Buildable: 39,000 Sqft
Street Vancouver Land Assembly Potential Assessment Value:
St Vancouver Land Assembly
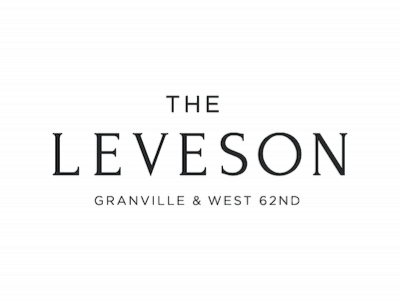
The Leveson is an exquisite collection of refined one, two and three bedroom urban Granville residences. Presented by Coromandel Properties, The Leveson features remarkable contemporary design, flawless detailing and unmatched craftsmanship. These homes have a timeless quality that is ideally suited to their setting in a well-established neighbourhood in the heart of Vancouver.
- St Vancouver Land Assembly Dimensions: Frontage 179 Ft Depth 106 Ft
- St Vancouver Land Assembly Current Zoning:
- St Vancouver Land Assembly Zoning Designation: Apartment
St Vancouver Land Assembly OCP: Marpole Community Plan
St Vancouver Land Assembly Potential Buildable: 39,680 Sqft
St Vancouver Land Assembly Potential Assessment Value: (2018) - $20,335,000
Ave Vancouver Land Assembly
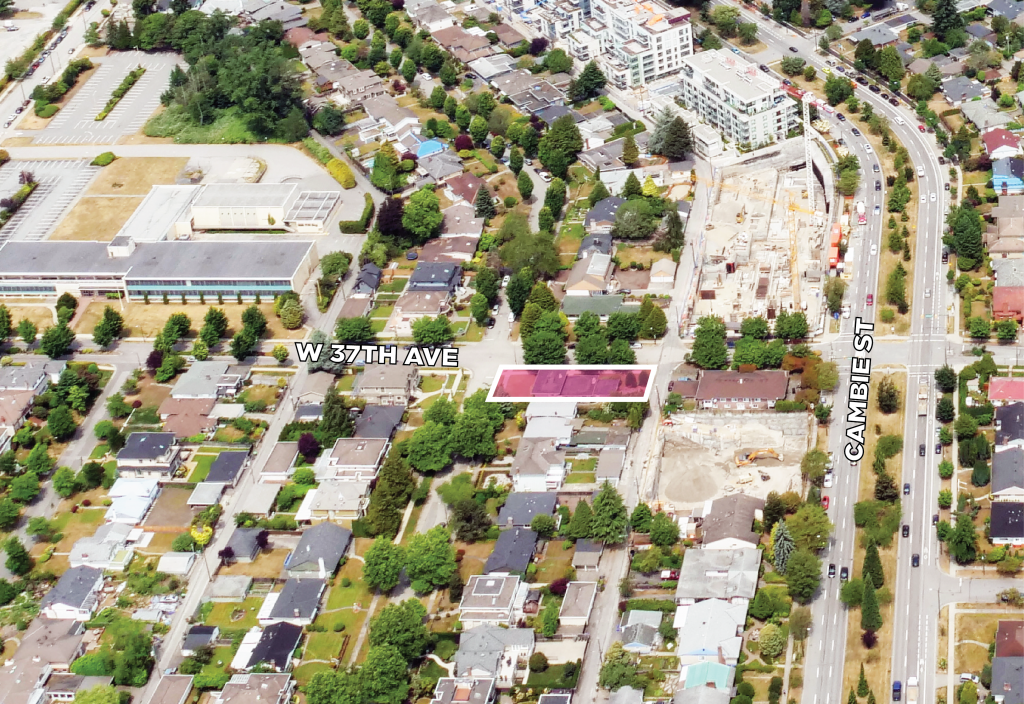
The single lot investment opportunity located between Queen Elizabeth Park and Oakridge Centre is designated for up to 6 storeys mid-rise apartment. The site is fronting W37th Avenue and Ash street. Situated in the heart of Westside, the end user will experience a growing vibrant community that will emerge in the upcoming years. Heather land, Queen Elizabeth Park and Oakridge Centre are two blocks away.
- Ave Vancouver Land Assembly Dimensions: Frontage 61 Ft Depth 137 Ft
- Ave Vancouver Land Assembly Current Zoning: RS-1
- Ave Vancouver Land Assembly Zoning Designation: Apartment
Ave Vancouver Land Assembly OCP: Cambie Corridor Phase Three
Ave Vancouver Land Assembly Potential Buildable: up to 20,883 Sqft
Ave Vancouver Land Assembly Potential Assessment Value: (2018) - $3,862,500
Read More About This Land Assembly 576 West 37th Ave Vancouver Done By Claridge Real Estate Advisors
Ave Vancouver Land Assembly
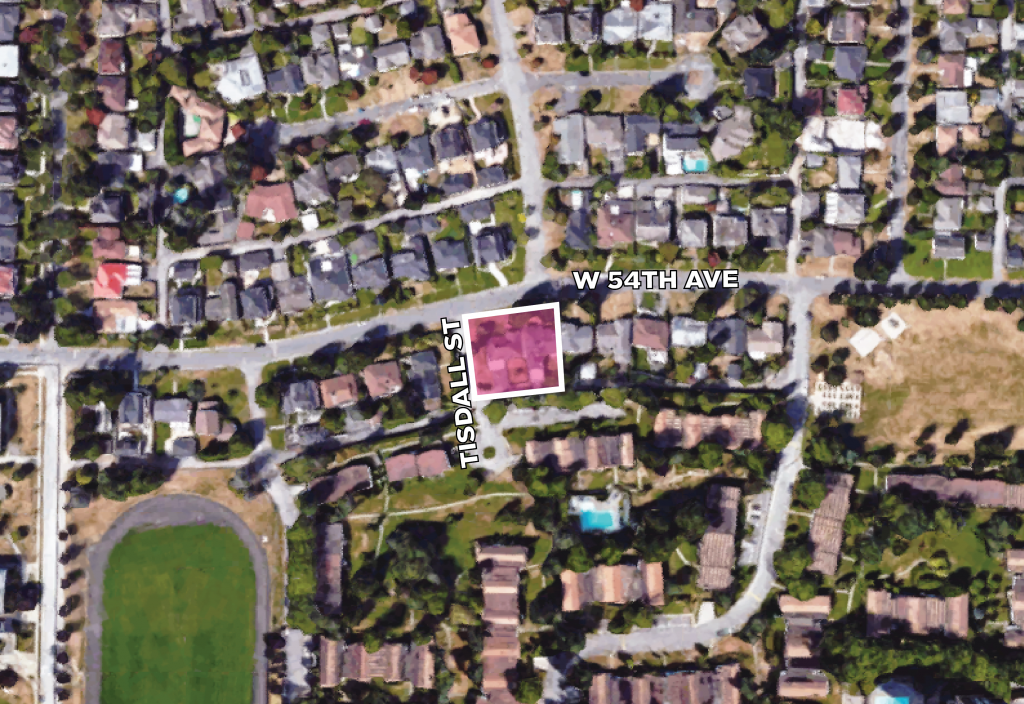
This site located in the Langara neighborhood is designated for townhouse development. The 12,787 sqft site is immediately above the future Langara garden and Pearson Dogwood developments. To the east are the Langara golf course and Langara college. Langara 49th SkyTrain will be a 5-minute walk. The famous Churchill Secondary School and Wilfrid Laurier Elementary School are nearby as well. We will observe a new growing community and diverse group of people that are highly educated to form in the Langara neighborhood.
- Ave Vancouver Land Assembly Dimensions: Frontage 120 Ft Depth 109 Ft
- Ave Vancouver Land Assembly Current Zoning: RS-1
- Ave Vancouver Land Assembly Zoning Designation: Townhouse
Ave Vancouver Land Assembly OCP: Cambie Corridor Phase Three
Ave Vancouver Land Assembly Potential Buildable: 15,344 Sqft
Ave Vancouver Land Assembly Potential Assessment Value: (2018) - $6,739,800
St Vancouver Land Assembly
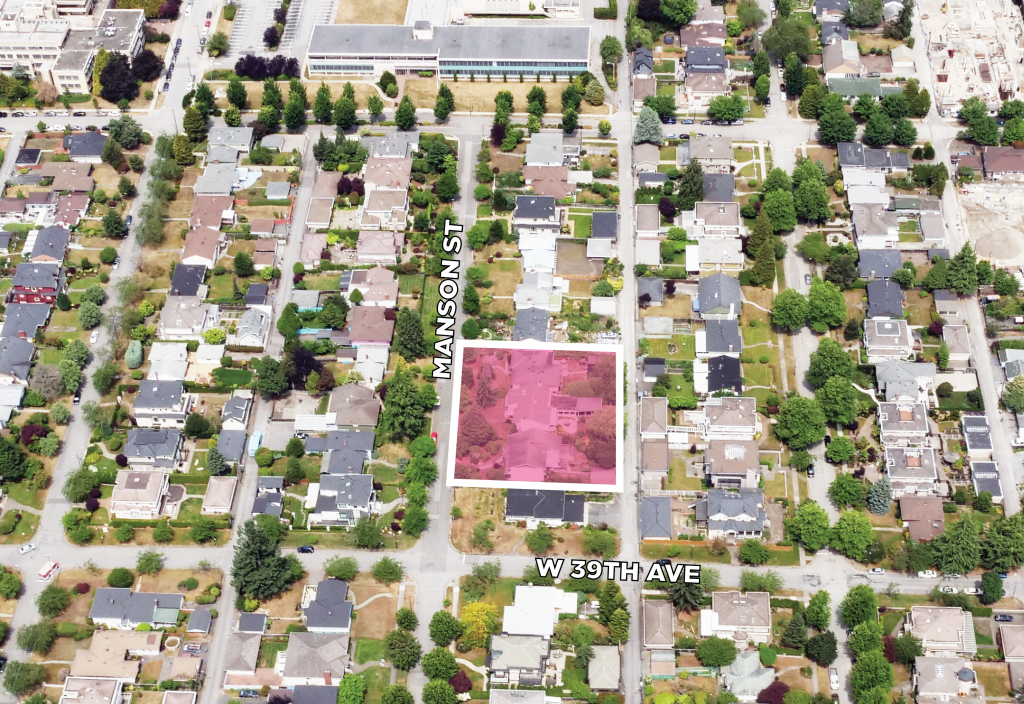
This three contiguous lot with a total gross area of 25,346 sqft in the Oakridge Municipal Town Center (MTC) Plan in Cambie Corridor Phase Three (CCP3) is designated for 18-storey towers restricted to an open space design is waiting to be acquired for land assembly. It is one of the best lot available on the market for redevelopment providing the best return on investment. With the potential to become one of the landmark infrastructures, the lot is surrounded by what will become the Heather Lands, Queen Elizabeth Park and Oakridge Mall. In addition, Oakridge 41st Skytrain Station is 5 minutes walking distance away.
- St Vancouver Land Assembly Dimensions: Frontage 183 Ft Depth 139 Ft
- St Vancouver Land Assembly Current Zoning: RS-1
- St Vancouver Land Assembly Zoning Designation: Apartment
St Vancouver Land Assembly OCP: Cambie Corridor Phase Three
St Vancouver Land Assembly Potential Buildable:
St Vancouver Land Assembly Potential Assessment Value: (2018) - $12,435,200
Ave Vancouver Land Assembly
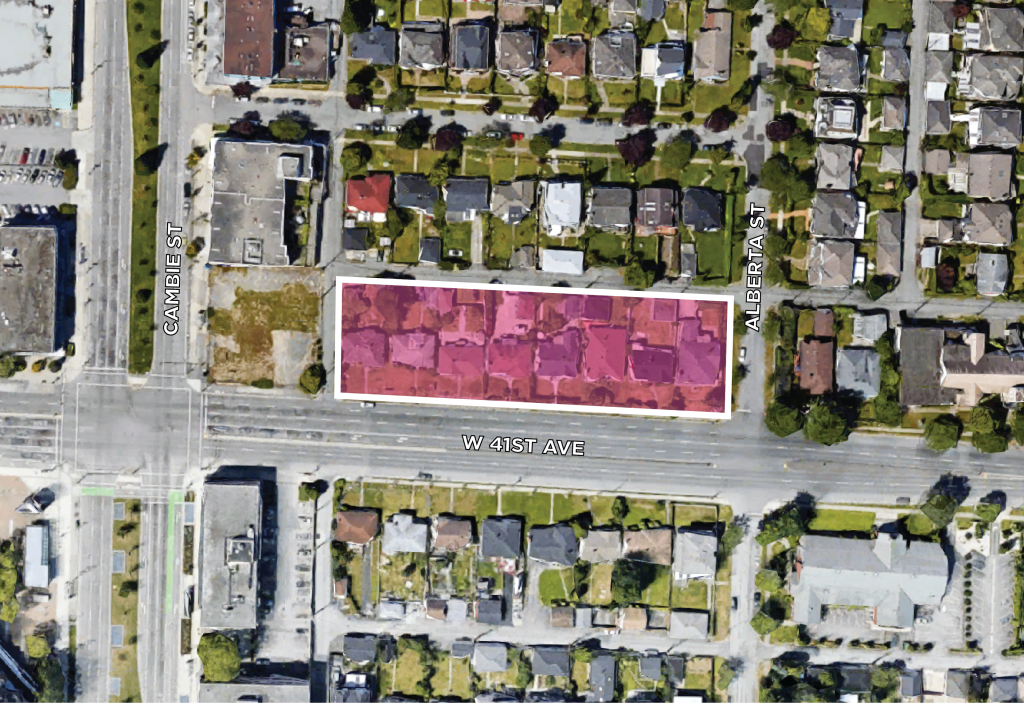
The eight contiguous lots located at less than one block away from Oakridge Shopping Centre is waiting to be assembled. Situated within the future Municipal Town Center (MTC), the site is scheduled for mixed-use development in the updated Cambie Corridor Phase Three (CCP3). The site is 49,075 Sqft and a large potential FSR. It is one of the best opportunity in the market for land assembly and investment purposes. The Oakridge Municipal Town Center (MTC) plan will transform the Cambie Corridor entirely with Oakridge being the center of it all. Future world class shopping facilities and fortune 500 offices are steps away from the site. Furthermore, Oakridge 41st Skytrain Station and 41 Bus Stop are less than 1-minute walk making travel to UBC, Downtown, Burnaby and Richmond hassle free.
- Ave Vancouver Land Assembly Dimensions: Frontage 410 Ft Depth 120 Ft
- Ave Vancouver Land Assembly Current Zoning: RS-1
- Ave Vancouver Land Assembly Zoning Designation: Commercial Residential Mixed-use
Ave Vancouver Land Assembly OCP: Cambie Corridor Phase Three
Ave Vancouver Land Assembly Potential Buildable:
Ave Vancouver Land Assembly Potential Assessment Value: (2020) - $44,459,800
St Vancouver Land Assembly
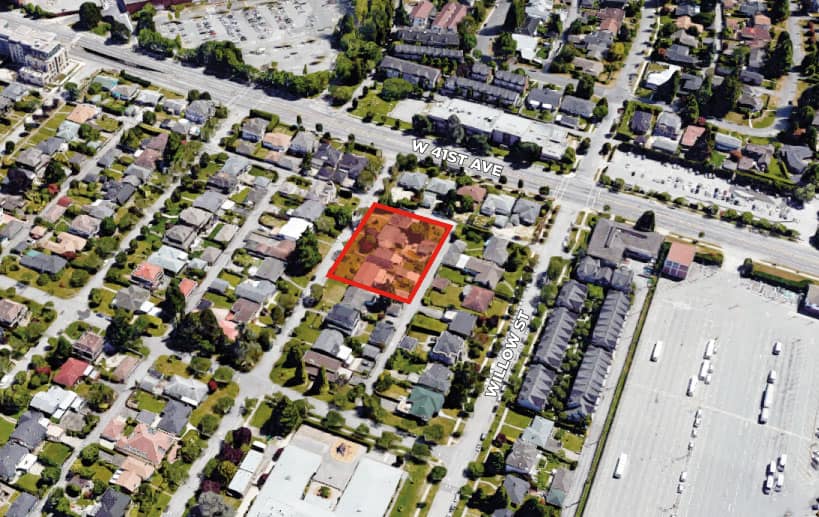
An extremely rare four contiguous lots redevelopment ready opportunity located within the Oakridge Municipal Town Center (MTC) Plan. The site has a gross area of 29,913 sqft and a frontage of 226 ft. Oakridge, one of the fastest growing neighborhood in the Vancouver West area known for high-end living. The site situated within the MTC is designated for four to 6 storeys apartments. Being inside the MTC guarantees great investment returns, world-class amenities within walking distance and potential fortune 500 companies working environment. A breathtaking view at Queen Elizabeth Park and community center activities are 5 minutes drive away. This is a highly desirable opportunity in an area which will become a future city center.
- St Vancouver Land Assembly Dimensions: Frontage 226 Ft, Depth 132 Ft
- St Vancouver Land Assembly Current Zoning: RS-1
- St Vancouver Land Assembly Zoning Designation: Apartment
St Vancouver Land Assembly OCP: Cambie Corridor Phase Three
St Vancouver Land Assembly Potential Buildable: up to 74,783 Sqft
St Vancouver Land Assembly Potential Assessment Value: (2018) - $14,918,300
Vancouver Land Assembly
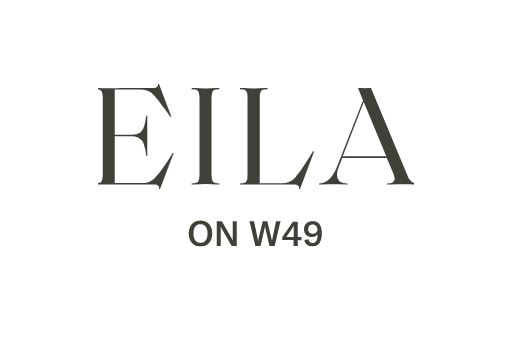
Located in the heart of Vancouver’s west side, right inside the neighbourhood of Oakridge, Eila offers THE BEST OF URBAN LIVING AND A SPACE TO BUILD A HOME THAT EVOLVES ALONGSIDE YOU.
Timeless 2 & 3 bedroom townhomes and 1 bedroom garden HOMES nestled in Vancouver's Oakridge neighbourhood.
With verdant parks and some of the city’s most prestigious secondary schools nearby, Eila’s location is perfect for those looking to plant roots and build longevity.
The Cambie Corridor is undergoing considerable thought and change, planning 30 years into the future when it comes to community, access, and amenities. Building on the distinct characteristics of the corridor’s neighbourhoods, the surrounding area is set to see extensive growth in numbers and offerings over the coming decades.
To honor the architectural vernacular of Oakridge, Eila adapted classic elements inspired by the nearby residences. The façades boast a clever mix of textures and materials—brick, metals, and wood—while keeping a tonally minimal color scheme of whites with black accents. Thoughtful details, including gooseneck lamps and charming landscaping, make the homes blend in seamlessly with its neighbouring residences.
- Vancouver Land Assembly Dimensions: Frontage 124 Ft Depth 147 Ft
- Vancouver Land Assembly Current Zoning: RS-1
- Vancouver Land Assembly Zoning Designation: Townhouse
Vancouver Land Assembly OCP: Cambie Corridor Phase Three
Vancouver Land Assembly Potential Buildable: 22,082 Sqft
Vancouver Land Assembly Potential Assessment Value: (2018) - $7,562,600
Ave Vancouver Land Assembly
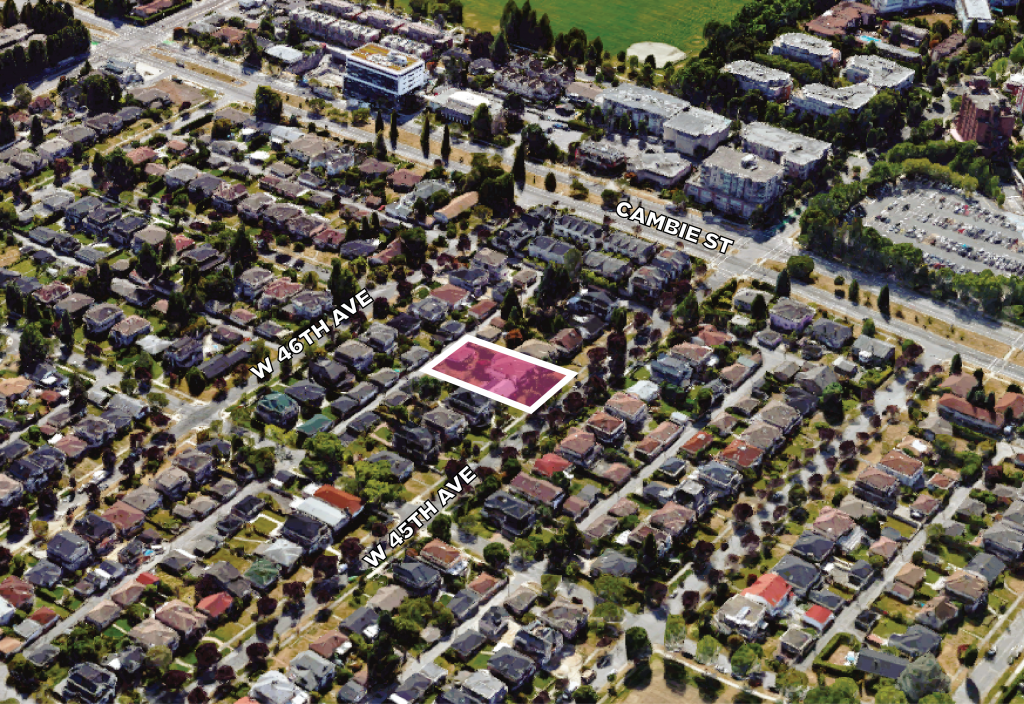
This is an interesting addition to our Cambie Corridor Phase Three sites, part of the Municipal Town Center Plan. The site is designated for Townhouse development. This two contiguous lots have a gross site area of 16,792 sqft. The favorable location provides easy access to Oakridge mall, Langara College, Tisdal Park, Oakridge 41st and Langara 49th Skytrain Station. The site is a perfect opportunity for future residence who needs a larger living space or a more spacious living environment in comparison to the high density residential building around the same area.
- Ave Vancouver Land Assembly Dimensions: Frontage 104 Ft Depth 162 Ft
- Ave Vancouver Land Assembly Current Zoning: RS-1
- Ave Vancouver Land Assembly Zoning Designation: Townhouse
Ave Vancouver Land Assembly OCP: Cambie Corridor Phase Three
Ave Vancouver Land Assembly Potential Buildable: 20,150 Sqft
Ave Vancouver Land Assembly Potential Assessment Value: (2018) - $7,814,700
Ave Vancouver Land Assembly
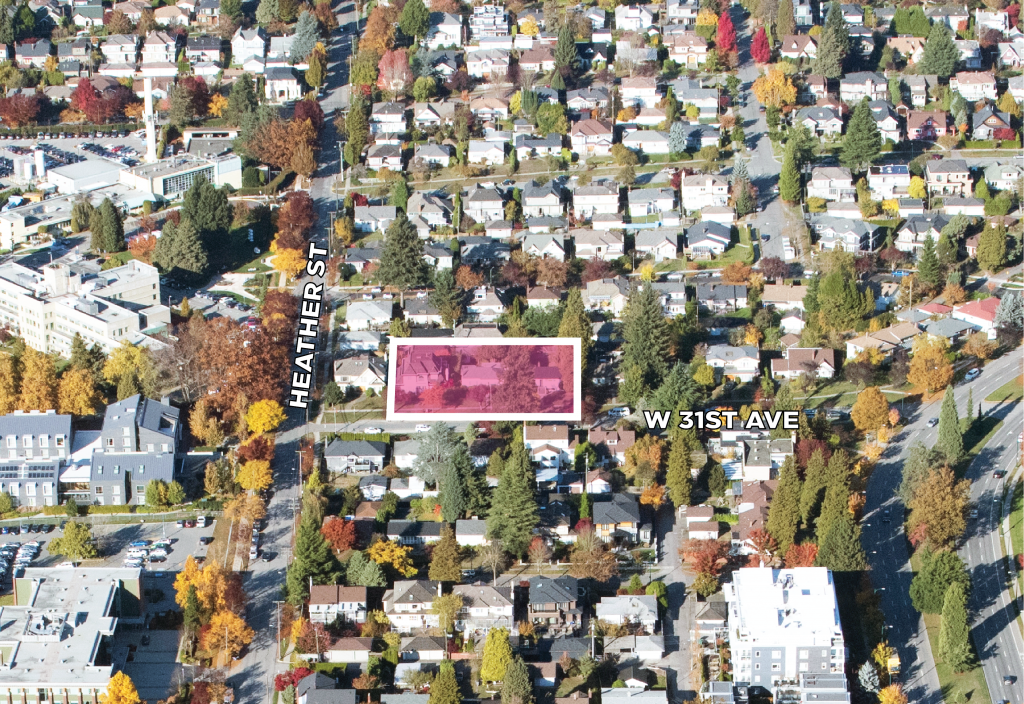
This site is part of the Cambie Corridor Plan: Phase Three. The ready for redevelopment site has a gross site area of 24,356 sqft with a potential FSR of 1.2 is designated for Townhouse. Strategically located between Queen Elizabeth Park and BC Children’s Hospital, the site serves as a medium between healing and recovery. The famous Vandusen Botanical Garden is 5 minutes drive away known for light shows and festive events. It has Oakridge Shopping Center, King Edward and Oakridge 41st Skytrain Station in close proximity. This site is favored by those who enjoy a living close to nature and families with children. Nonetheless, it is one of a kind investment opportunity who plans to rent out their homes for additional income and pay off their monthly expenses.
- Ave Vancouver Land Assembly Dimensions: Frontage 164 Ft Depth 145 Ft
- Ave Vancouver Land Assembly Current Zoning: RS-1
- Ave Vancouver Land Assembly Zoning Designation: Townhouse
Ave Vancouver Land Assembly OCP: Cambie Corridor Phase Three
Ave Vancouver Land Assembly Potential Buildable: 29,227 Sqft
Ave Vancouver Land Assembly Potential Assessment Value: (2018) - $11,193,500
Ave Vancouver Land Assembly
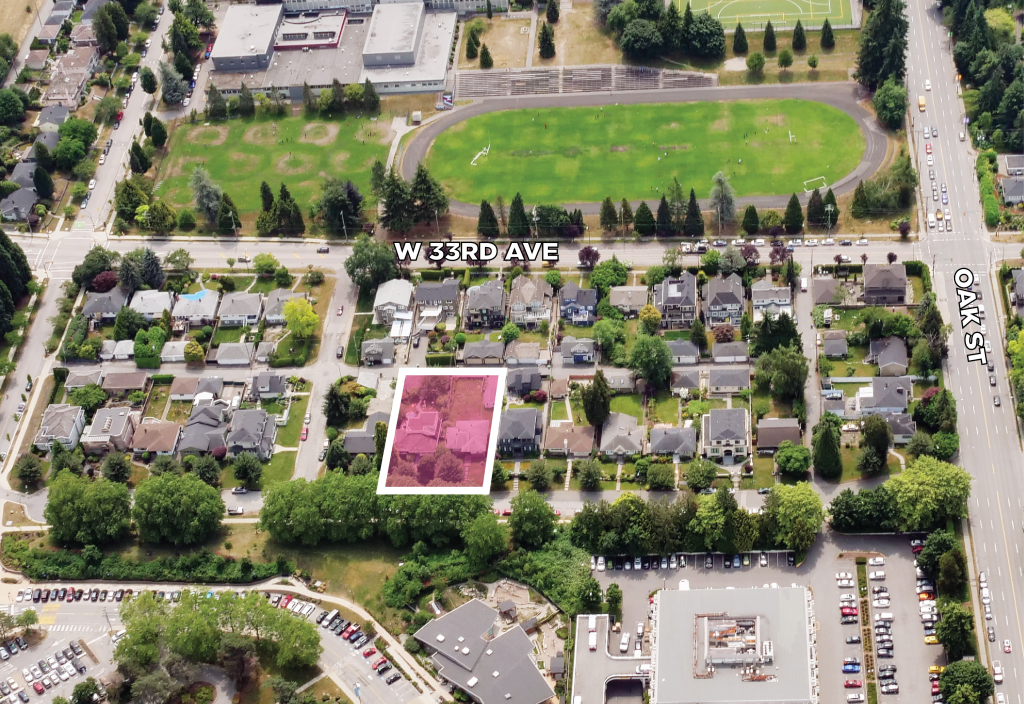
This redevelopment ready site is located to the south of BC Children’s Hospital in the Cambie Corridor Phase Three (CCP3). The site has 15,500 sqft in total with 103 ft frontage. This is an fantastic investment opportunity because people prefer live to close to and require a rental suite when families want to take their children to visit the hospital. They would purchase the property outright if they’re staying here long term. This kind of housing supply is very limited. Nonetheless, it is very convenient to live here because Heather Lands, Queen Elizabeth Park, and public transit are very close to the site.
- Ave Vancouver Land Assembly Dimensions: Frontage 103 Ft Depth 150 Ft
- Ave Vancouver Land Assembly Current Zoning: RS-1
- Ave Vancouver Land Assembly Zoning Designation: Townhouse
Ave Vancouver Land Assembly OCP: Cambie Corridor Phase Three
Ave Vancouver Land Assembly Potential Buildable: 18,600 Sqft
Ave Vancouver Land Assembly Potential Assessment Value: (2018) - $7,084,800
Ave Vancouver Land Assembly
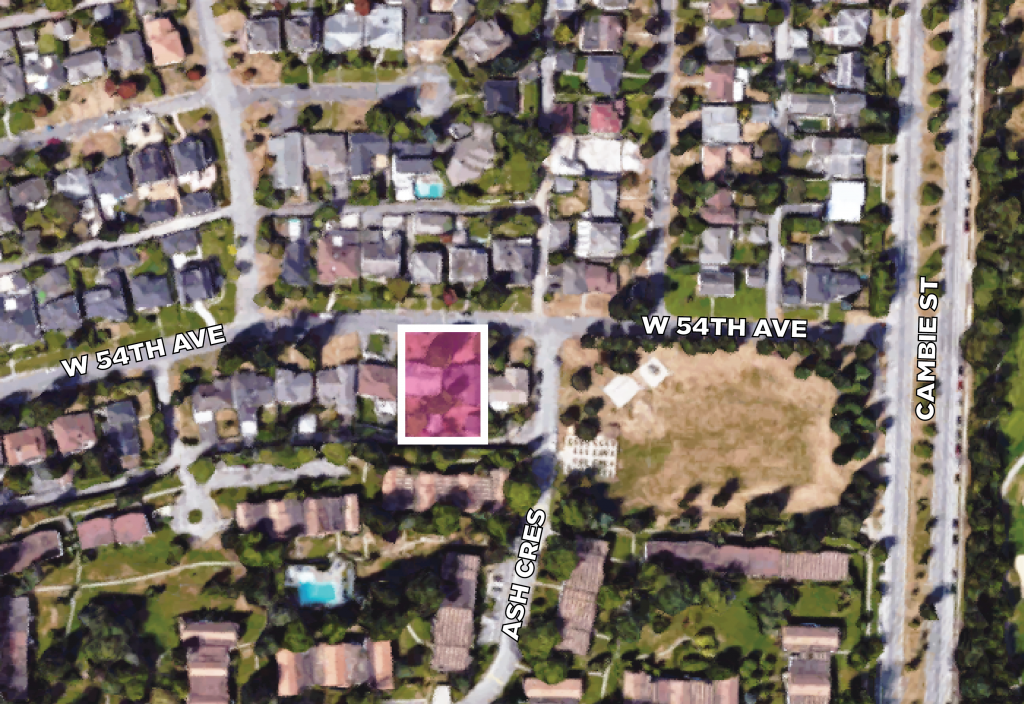
The 14,399 sqft site is located in the heart of Langara within the Cambie Corridor Plase Three (CCP3). Langara section of CCP feature multiple major project developments in the Peterson Dogwood Area creating a vibrant community. It is well suited for family who enjoy living in a community with a diverse group of professionals. The site designated for townhouse redevelopment with a potential FSR of 1.2 is right beside Cambie Park. Langara 49th Skytrain, Langara College, Langara Golf Course and Churches are easily accessible.
- Ave Vancouver Land Assembly Dimensions: Frontage 120 Ft Depth 120 Ft
- Ave Vancouver Land Assembly Current Zoning: RS-1
- Ave Vancouver Land Assembly Zoning Designation: Townhouse
Ave Vancouver Land Assembly OCP: Cambie Corridor Phase Three
Ave Vancouver Land Assembly Potential Buildable: 17,279 Sqft
Ave Vancouver Land Assembly Potential Assessment Value: (2018) - $7,415,400
St Vancouver Land Assembly
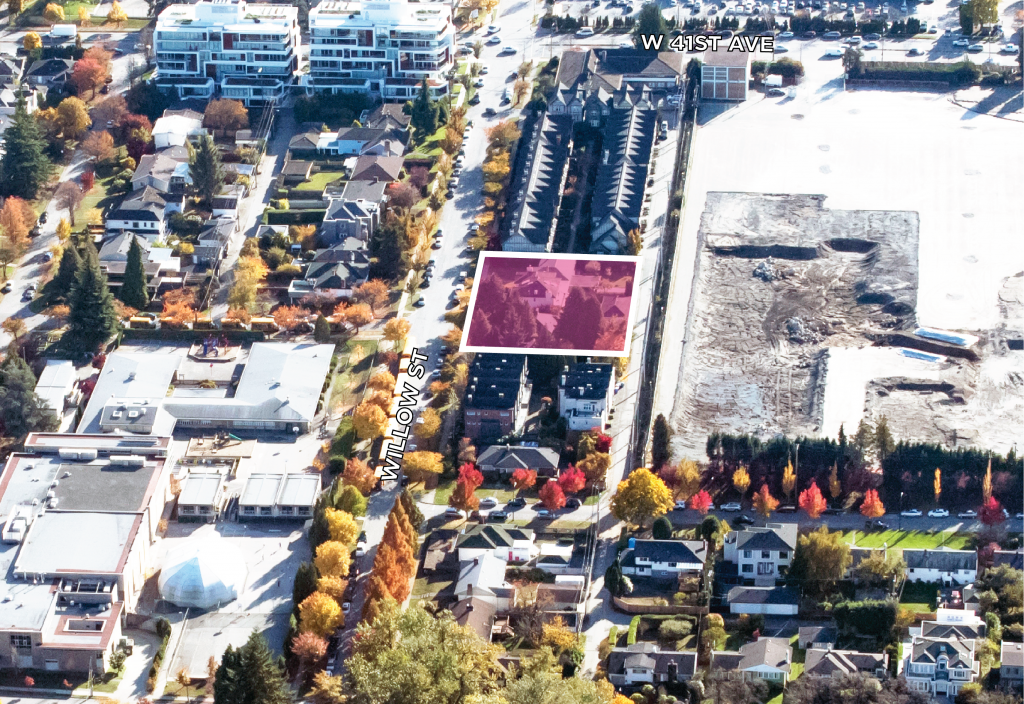
Development application by Coromandel Properties for 5469-5507 Willow Street is under review.
- St Vancouver Land Assembly Dimensions: Frontage 180 Ft Depth 120 Ft
- St Vancouver Land Assembly Current Zoning: RS-1
- St Vancouver Land Assembly Zoning Designation: Townhouse
St Vancouver Land Assembly OCP: Cambie Corridor Phase Three
St Vancouver Land Assembly Potential Buildable:
St Vancouver Land Assembly Potential Assessment Value: (2018) - $10,768,400
Vancouver Land Assembly
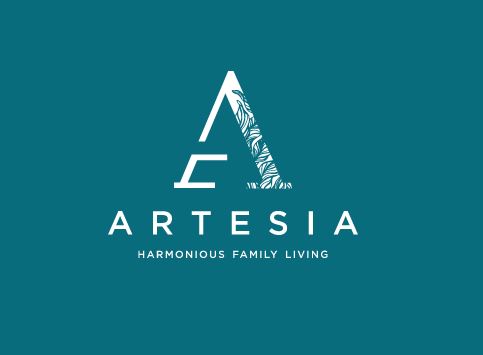
Whatever home means to you, you’ll find it at Artesia: family-centred townhomes that truly embody every sense of the word home. With plenty of room to grow and thrive, these light-filled three bedroom residences are a welcome addition to Marpole, a complete neighbourhood close to everyday amenities and great schools in Vancouver’s coveted West Side.
A hidden gem within South Vancouver, Marpole is a dynamic neighbourhood with a rich past and unique character. At its centre, lively Granville Street offers a growing array of urban shopping and dining options, while its convenient location is a gateway to downtown Vancouver, Oakridge Mall, UBC, Richmond and more. Most of all, Marpole is a quintessential family-friendly neighbourhood, surrounded by parks, year-round recreational hubs and an incredible selection of top-ranking primary and secondary schools to choose from.
- Vancouver Land Assembly Dimensions: Frontage 91 Ft Depth 109 Ft
- Vancouver Land Assembly Current Zoning: RS-1
- Vancouver Land Assembly Zoning Designation: Townhouse
Vancouver Land Assembly OCP: Marpole Community Plan
Vancouver Land Assembly Potential Buildable: 11,701 Sqft
Vancouver Land Assembly Potential Assessment Value: (2017) - $3,443,700
Ave Vancouver Land Assembly
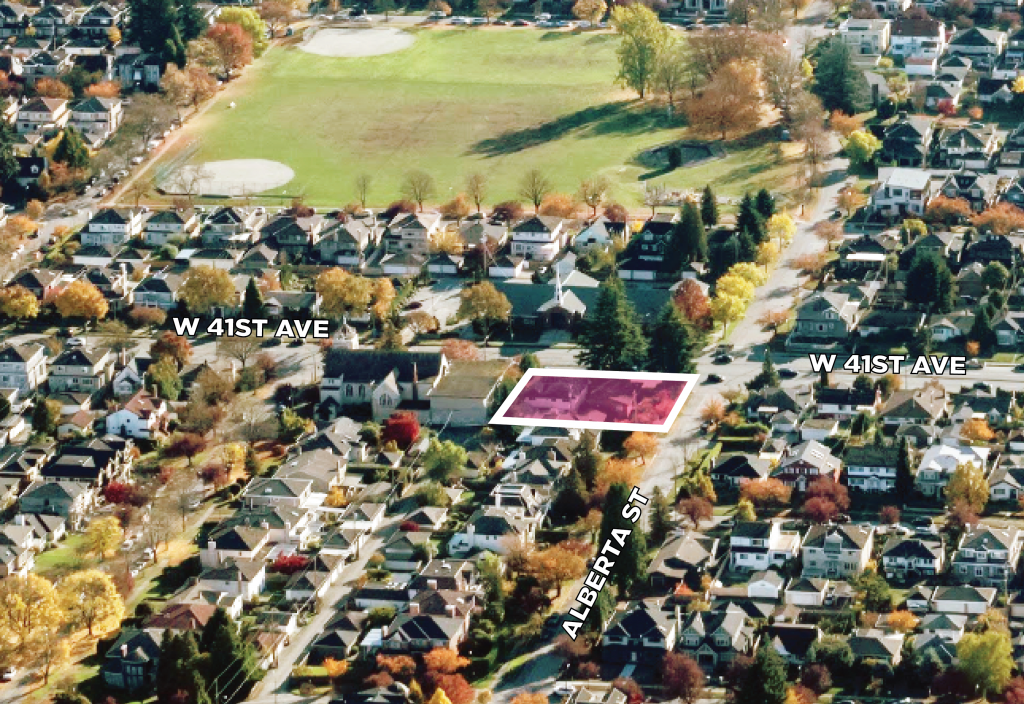
Within walking distance of Oakridge shopping mall, the two contiguous lots 106×120 Sqft site in Cambie Corridor Phase Three (CCP3) is designated for up to 6 storeys apartment re-development. Oakridge is planned to be the new municipal town center of the west side harbouring world class shopping facilities and fortune 500 job opportunities making this site a one of a kind. Queen Elizabeth Park and Oakridge 41st Avenue Skytrain Station is two blocks away making access to the community center and travel very convenient.
- Ave Vancouver Land Assembly Dimensions: Frontage 106 Ft Depth 120 Ft
- Ave Vancouver Land Assembly Current Zoning: RS-1
- Ave Vancouver Land Assembly Zoning Designation: Commercial Residential Mixed-use
Ave Vancouver Land Assembly OCP: Cambie Corridor Phase Three
Ave Vancouver Land Assembly Potential Buildable:
Ave Vancouver Land Assembly Potential Assessment Value: (2018) - $8,377,200
Vancouver Land Assembly
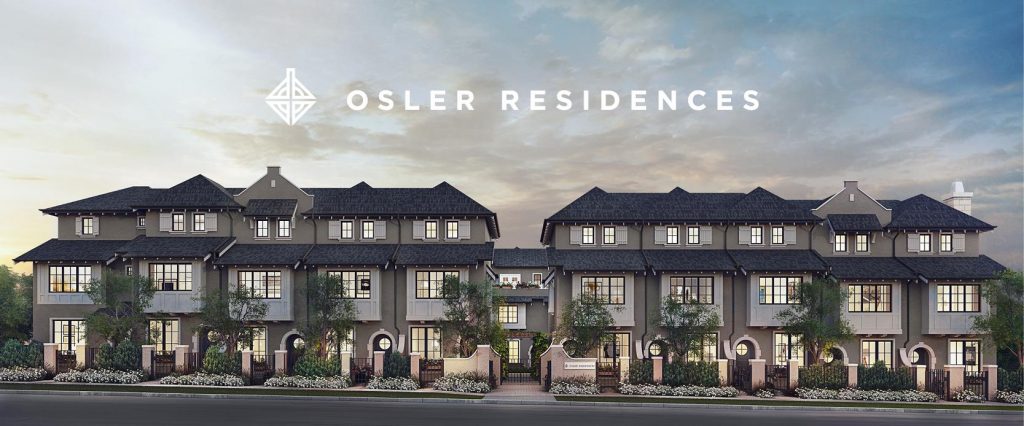
The site comprised of 5 contiguous lots with a total gross site area of 20,121 sqft (165ft x 122ft) is part of Marpole Community Plan designated for townhouse redevelopment with a potential FSR of 1.2. Unlike many other sites Claridge Real Estate Advisors sold in the Marpole Community Plan, this site located further away from the major streets providing a relaxed living experience. Being away from road noises and air pollution make this an ideal location for those who plan to start a family. This site is good for luxury suite development with multiple parking spaces. David Lloyd George Elementary is two blocks away. Shopping and transit are very accessible. Marine Gateway is a 5-minute drive. Granville Street and 70th Avenue have plenty of restaurants and tea shops.
- Vancouver Land Assembly Dimensions: Front 165 Ft Depth 122 Ft
- Vancouver Land Assembly Current Zoning: RM-8
- Vancouver Land Assembly Zoning Designation: Townhouse
Vancouver Land Assembly OCP: Marpole Community Plan
Vancouver Land Assembly Potential Buildable: 24,145 Sqft
Vancouver Land Assembly Potential Assessment Value: (2018) - $19,228,000
St Land Assembly
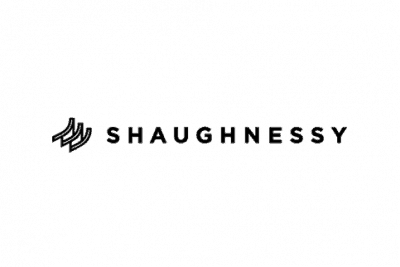
Shaughnessy Residences is located in the heart of Marpole-a Westside Vancouver neighborhood well known for its top-ranked schools, convenient amenities, and central location. Shaughnessy Residences is in the catchment of top-ranked schools such as International Baccalaureate (IB) Sir Winston Churchill Secondary. Shaughnessy Residences is minutes away from serveral parks and community spaces including Oak Park one block away, Fraser River Park, and Marpole Community Centre.
- St Land Assembly Dimensions: Frontage 151 Ft Depth 121 Ft
- St Land Assembly Current Zoning: RM-8
- St Land Assembly Zoning Designation: Townhouse
St Land Assembly OCP: Marpole Community Plan
St Land Assembly Potential Buildable: 22,140 Sqft
St Land Assembly Potential Assessment Value: (2017) - $16,441,000
Ave Vancouver Land Assembly
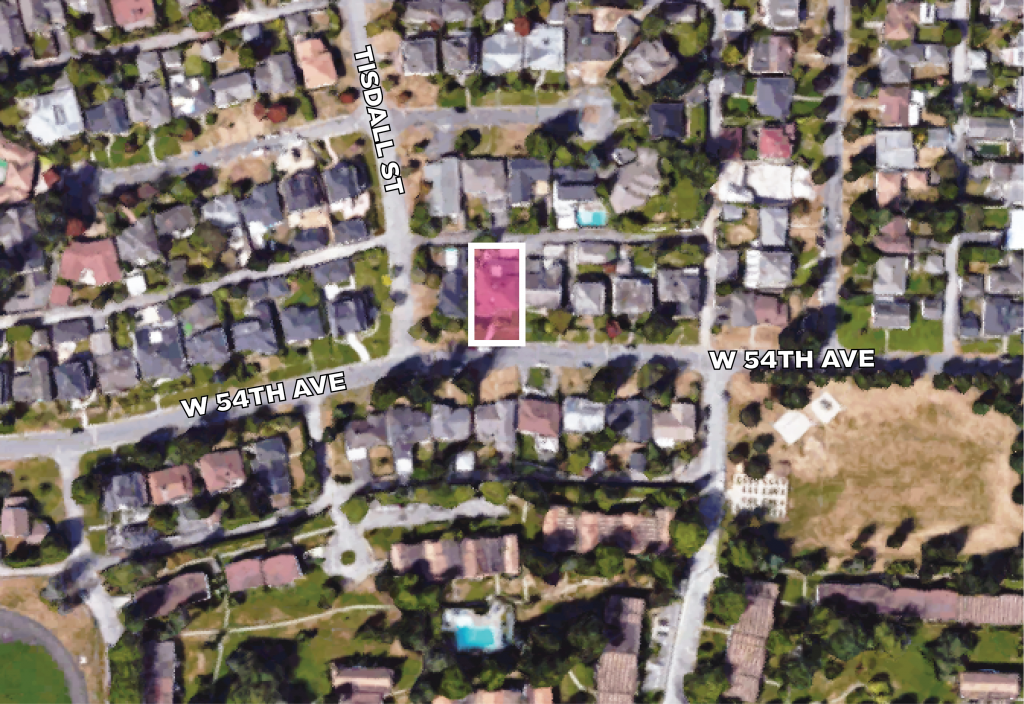
Located in the heart of future Oakridge Municipal Town Center in Cambie Corridor Phase Three (CCP3), the single lot have a frontage of 56 ft and a total gross area of 6,967 sqft. The lot is designated for townhouse development with a potential FSR of 1.2. Ongoing developments in Oakridge are occurring rapidly. Living in the Oakridge neighborhood offers a rich and diverse living experience, future core of Vancouver West.
- Ave Vancouver Land Assembly Dimensions: Frontage 56 Ft Depth 141 Ft
- Ave Vancouver Land Assembly Current Zoning: RS-1
- Ave Vancouver Land Assembly Zoning Designation: Townhouse
Ave Vancouver Land Assembly OCP: Cambie Corridor Phase Three
Ave Vancouver Land Assembly Potential Buildable: 8,360 Sqft
Ave Vancouver Land Assembly Potential Assessment Value: (2018) - $3,712,000
Read More About This Land Assembly 675 West 54th Ave Vancouver Done By Claridge Real Estate Advisors
St Vancouver Land Assembly
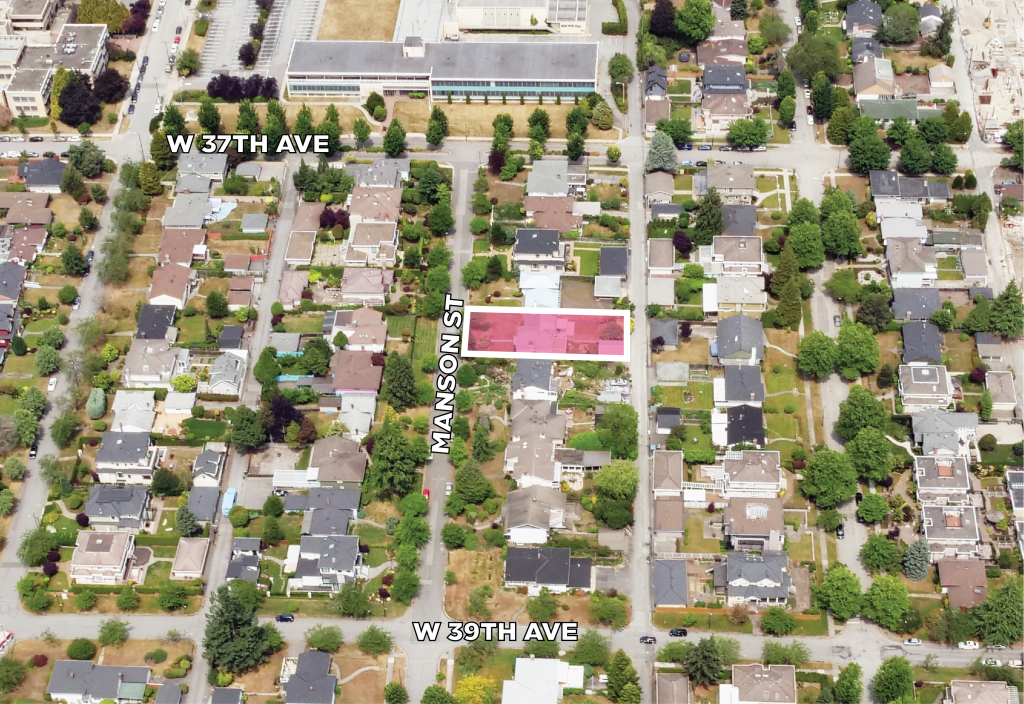
The single lot in the Oakridge Municipal Town Center (MTC) Plan is designated for 18-storey tower restricted to an open space design. The lot has a frontage of 61 ft and a total gross area of 8,449 sqft. It is one of the best lot available on the market for redevelopment providing the best return on investment. With the potential to become one of the landmark infrastructure, the lot is surrounded by what will become the Heather Lands, Queen Elizabeth Park and Oakridge Mall. In addition, Oakridge 41st Skytrain Station is 5 minutes walking distance away.
- St Vancouver Land Assembly Dimensions: Frontage 61 Ft Depth 139 Ft
- St Vancouver Land Assembly Current Zoning: RS-1
- St Vancouver Land Assembly Zoning Designation: Apartment
St Vancouver Land Assembly OCP: Cambie Corridor Phase Three
St Vancouver Land Assembly Potential Buildable:
St Vancouver Land Assembly Potential Assessment Value: (2018) - $4,076,000
Read More About This Land Assembly 5392 Manson St Vancouver Done By Claridge Real Estate Advisors
Ave Vancouver Land Assembly
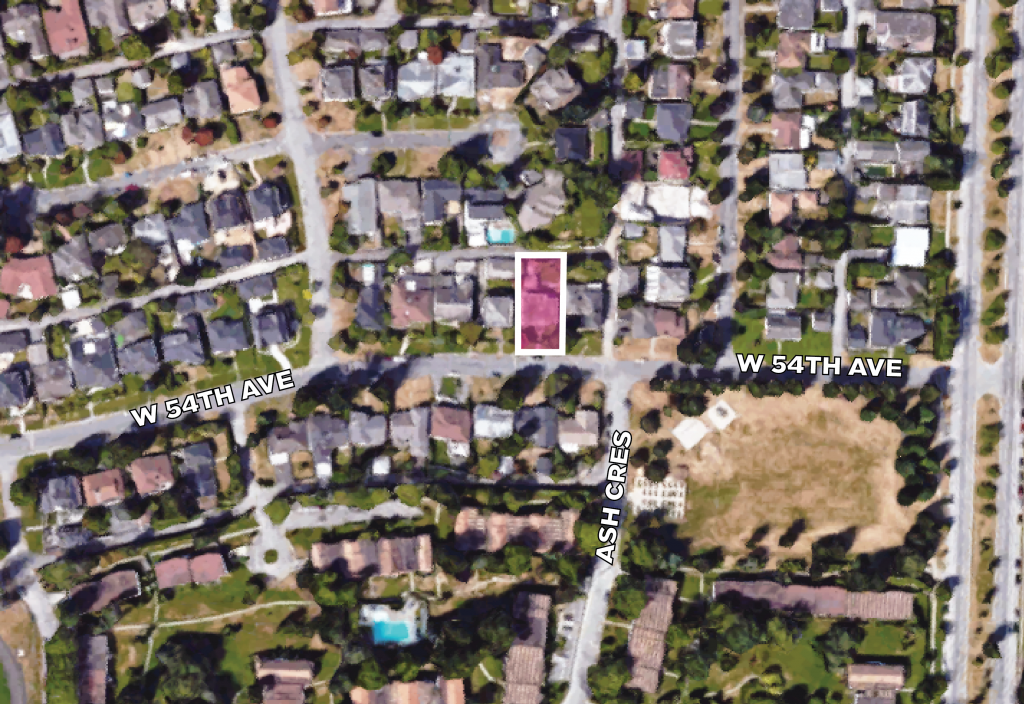
This single lot of 6,968 Sqft is located in the heart of Langara within the Cambie Corridor Phase Three (CCP3). Langara portion of the plan features multiple major project development in the Peterson dogwood area creating a vibrant community. It is well suited for families who enjoy living in a community with a diverse group of professionals. The lot is designated for townhouse redevelopment with a potential FSR of 1.2 right beside Cambie Park. Langara 49th Skytrain, Langara College, Langara Golf Course, and Churches are very accessible.
- Ave Vancouver Land Assembly Dimensions: Front 61 Ft Depth 115 Ft
- Ave Vancouver Land Assembly Current Zoning: RS-1
- Ave Vancouver Land Assembly Zoning Designation: Townhouse
Ave Vancouver Land Assembly OCP: Cambie Corridor Phase Three
Ave Vancouver Land Assembly Potential Buildable: 8,361 Sqft
Ave Vancouver Land Assembly Potential Assessment Value: (2018) - $3,712,000
Read More About This Land Assembly 625 West 54th Ave Vancouver Done By Claridge Real Estate Advisors
Dr Vancouver Land Assembly
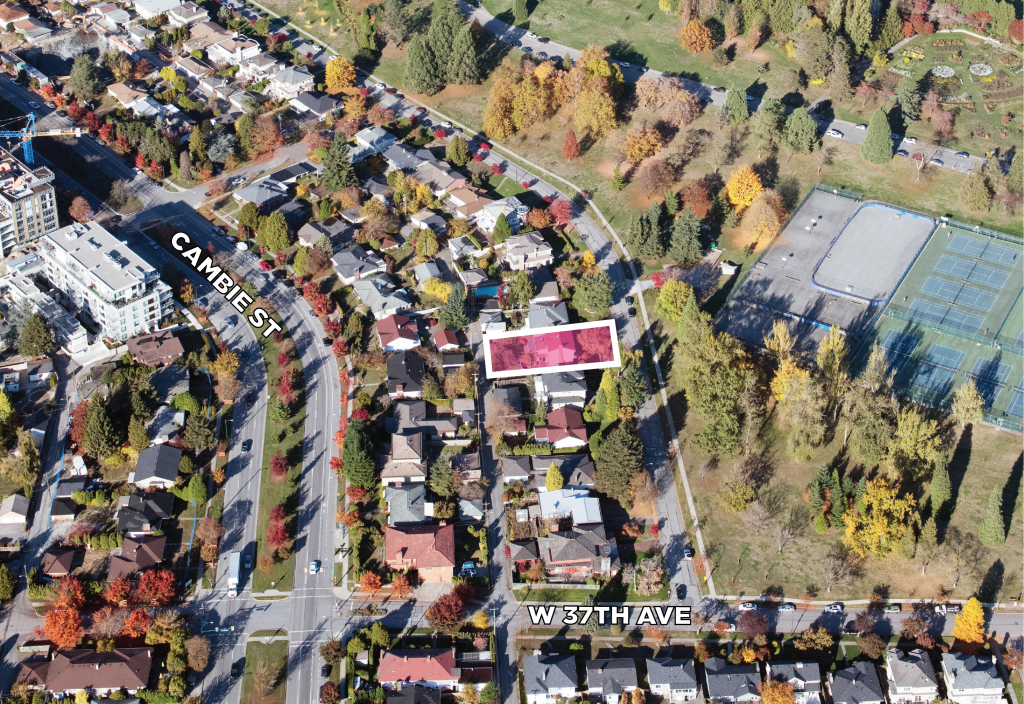
A fantastic opportunity for the developer who is interested in investing in rental apartment development near the prestigious Queen Elizabeth Park. The 6,990 sqft lot is within the Cambie Corridor Phase Three (CCP3) Plan. Designated for an apartment development up to 6 storeys rental apartment, the lot is located directly across Queen Elizabeth Park. The future development is meant for residents that seek a quiet and healthy environment. Residents of this site can enjoy a fantastic walk, mesmerizing view and visit the Hillcrest Community Center to work out and socialize. Oakridge shopping district and Oakridge 41st SkyTrain station are less than 6 minutes walk away. This is one of the kind opportunity offering the best of the best living environment, shopping opportunity and convenience.
- Dr Vancouver Land Assembly Dimensions: Frontage 60 Ft Depth 117 Ft
- Dr Vancouver Land Assembly Current Zoning: RS-1
- Dr Vancouver Land Assembly Zoning Designation: Rental Apartment
Dr Vancouver Land Assembly OCP: Cambie Corridor Phase Three
Dr Vancouver Land Assembly Potential Buildable: up to 17,475 Sqft
Dr Vancouver Land Assembly Potential Assessment Value: (2018) - $3,305,000
Read More About This Land Assembly 5221 Kersland Dr Vancouver Done By Claridge Real Estate Advisors
Vancouver Land Assembly
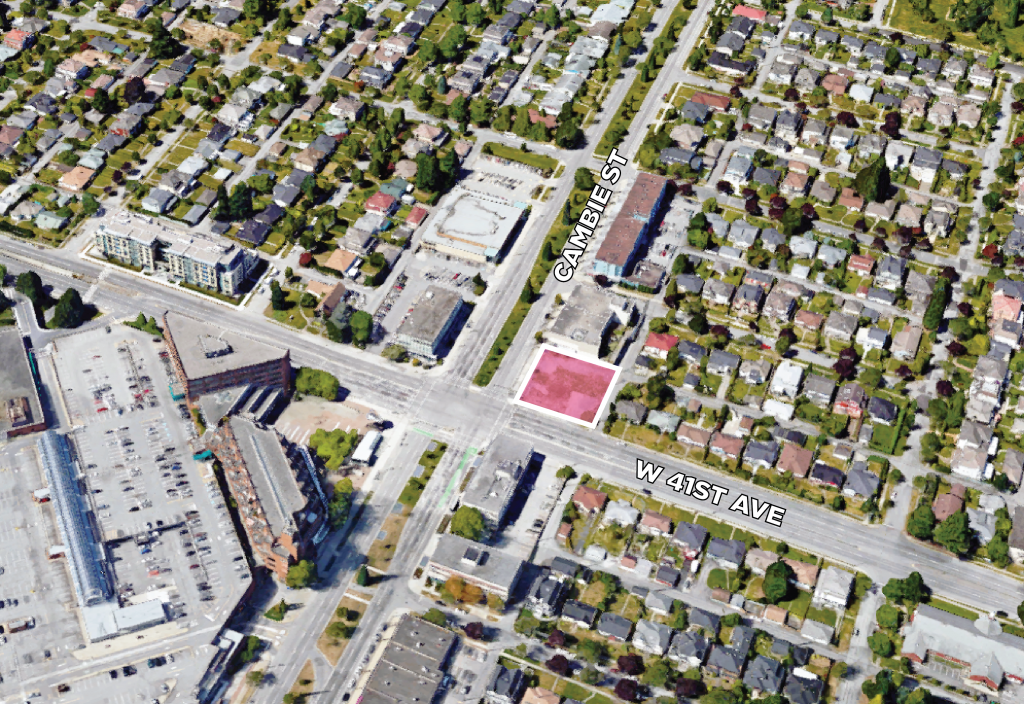
For Project Detail Please Visit:
Rezoning Application: 495 West 41st Avenue, Vancouver
This lot located at less than one block away from Oakridge Shopping Centre. Situated across the future municipal town center, the site is scheduled for mixed-use 60 ft commercial podium with a special guideline under the Cambie Corridor Plan (CCP). The lot is 15,860 Sqft and a large potential FSR. It is one of the best opportunity on the market for land assembly and investment purposes. The Oakridge Municipal Town Center (MTC) plan will transform the Cambie Corridor entirely with Oakridge being the center of it all. Future world class shopping facilities and fortune 500 offices are steps way from the site. Furthermore, Oakridge 41st Skytrain Station and 41 Bus Stop are less than 1-minute walk making travel to UBC, Downtown, Burnaby and Richmond hassle free.
- Vancouver Land Assembly Dimensions: Frontage 130 Ft Depth 122 Ft
- Vancouver Land Assembly Current Zoning: C-2
- Vancouver Land Assembly Zoning Designation: Commercial Residential Mixed-use
Vancouver Land Assembly OCP: Cambie Corridor Phase Three
Vancouver Land Assembly Potential Buildable:
Vancouver Land Assembly Potential Assessment Value: (2018) - $20,518,000
St Vancouver Land Assembly

Subject properties (2 contiguous lots of total size 19,770 Sq.ft) are located within a stone’s throw away from Cambie Corridor, Queen Elizabeth Park, the Heather Lands, and the newly re-developed Oakridge Mall. The sites are currently improved with two single houses under RS-1 zoning and can be rezoned to construct 4-6 storey condominium buildings. These are the rarest and most sought out after development opportunities remaining within the Cambie Corridor Plan.
- St Vancouver Land Assembly Dimensions:
- St Vancouver Land Assembly Current Zoning: RS-1
- St Vancouver Land Assembly Zoning Designation: Apartment
St Vancouver Land Assembly OCP: Cambie Corridor Phase Three
St Vancouver Land Assembly Potential Buildable:
St Vancouver Land Assembly Potential Assessment Value: (2021) - $11,757,000
Read More About This Land Assembly 5188-5210 Ash St Vancouver Done By Claridge Real Estate Advisors
St Richmond Land Assembly

The site located within Aberdeen Village is in the heart of Richmond’s commercial district. The two lots 42,757 sqft vacant land is for commercial development. Under General Urban T4 zoning, it can build light industry, office, education, retail trade & services, community use and recreational. Walking distances to Aberdeen Shopping Center and Skytrain Station.
- St Richmond Land Assembly Dimensions: Frontage 133 Ft Depth 324 Ft
- St Richmond Land Assembly Current Zoning: CA
- St Richmond Land Assembly Zoning Designation: Commercial
St Richmond Land Assembly OCP: Aberdeen Village
St Richmond Land Assembly Potential Buildable: 85,514 Sqft
St Richmond Land Assembly Potential Assessment Value: (2018) - $9,938,000
St Vancouver Land Assembly

Another Claridge Real Estate Advisors opportunity located within the proximity of Queen Elizabeth Park. The six contiguous lot has a total gross area of 43,143 Sqft with an FSR of up to 2.5. To the west is the Heather Lands that will be comprised of high rise and retail units similar to a neighbourhood town center offer many kinds of amenity. Across Cambie Street is Queen Elizabeth Park. Oakridge 41st Skytrain Station is three blocks away. Not only this site is located in a superb location, Children’s Hospital is distanced enough to not be disturb, but accessible.
Ashley Osborn
Personal Real Estate Corporation
Ashley@claridgeadvisors.com
- St Vancouver Land Assembly Dimensions: Frontage 360 Ft Depth 120 Ft
- St Vancouver Land Assembly Current Zoning: RS-1
- St Vancouver Land Assembly Zoning Designation: Apartment
St Vancouver Land Assembly OCP: Cambie Corridor Phase Three
St Vancouver Land Assembly Potential Buildable: up to 107,858 Sqft
St Vancouver Land Assembly Potential Assessment Value: (2020) - $20,787,500
Read More About This Land Assembly 5010-5120 Ash St Vancouver Done By Claridge Real Estate Advisors
Avenue Burnaby Land Assembly

The subject property is a 36,423 SF multi-family development site with holding income located in Burnaby’s rapidly evolving Metrotown neighbourhood. There are 5 contiguous lots totaling approximately 36,423 SF (330’ x 110.4’). The site is currently improved with 3 low-rise apartment buildings and one single-family house totaling 45 suites. Net operating income is approximately $264,500.
The City of Burnaby has expressed an intent to proceed with a planning process for a proposed update to the Metrotown Centre Plan, which we expect to be confirmed sometime later this year. While Council has not currently endorsed any future density designation or rezoning change for the subject property, it is possible that future rezoning to a higher density will be permitted.
The subject property is located in Burnaby’s rapidly evolving Metrotown neighbourhood, a short 5-minute walk to the Metrotown Mall, BC’s largest shopping and entertainment complex, as well as numerous other amenities and dining locations. It is conveniently situated close to bus service and the Royal Oak and Metrotown Skytrain Stations. The subject is positioned between the two major east-west traffic arteries with Kingsway to the north and Imperial Street to the south. Lobley Park is just to the northwest and Bonsor Community Centre is located just two blocks west offering a park, fitness centre, swimming pool and various programs.
Ashley Osborn
Personal Real Estate Corporation
Ashley@claridgeadvisors.com
- Avenue Burnaby Land Assembly Dimensions: Frontage 330 Ft Depth 110 Ft
- Avenue Burnaby Land Assembly Current Zoning: C3
- Avenue Burnaby Land Assembly Zoning Designation: Apartment
Avenue Burnaby Land Assembly OCP: Metrotown Centre Plan
Avenue Burnaby Land Assembly Potential Buildable: 131,123 Sqft
Avenue Burnaby Land Assembly Potential Assessment Value:
Ave Vancouver Land Assembly

A townhouse development site within the Norquay Village Community Plan (NVCP) consists of two contiguous lots with a 1.2 Potential FSR. This valuable opportunity is situated very close to the future community center that will become the heart of Norquay village in Vancouver East. Central to Burnaby and Vancouver, having buses and 29th Ave Skytrain Station in close proximity, future residence from the development of this site will take less than 30 minutes to travel to downtown, Metrotown and Richmond. The site has a supermarket and multiple restaurants just across the street. Norquay park and John Norquay Elementary School is just 5 minutes walking distance.
- Ave Vancouver Land Assembly Dimensions: Frontage 68 Ft Depth 115 Ft
- Ave Vancouver Land Assembly Current Zoning: RS-1
- Ave Vancouver Land Assembly Zoning Designation: Townhouse
Ave Vancouver Land Assembly OCP: Norquay Village Community Plan
Ave Vancouver Land Assembly Potential Buildable: 9,384 Sqft
Ave Vancouver Land Assembly Potential Assessment Value: (2018) - $2,663,300
St Vancouver Land Assembly

The commercial property is one of the four 8-storey mixed-use designated development sites with the potential to build up to 8-storey of commercial and residential use at the intersection between west 67th avenue and oak street with a density allowance of up to 3.0 FSR. A commercial deal is extremely sophisticated compared to land assembly and Claridge has acquired the property showcasing our understanding and excellence in the commercial real estate industry. The existing building comprised of approximately 8,029 sqft of rentable area in a rapidly growing neighborhood of Marple. Access to Granville Corridor, Oak Park, and David Llyod George Elementary School within 5-minute walking distance.
- St Vancouver Land Assembly Dimensions: Frontage 160 Ft Depth 115 Ft
- St Vancouver Land Assembly Current Zoning: C-1
- St Vancouver Land Assembly Zoning Designation: Commercial Residential Mixed-use
St Vancouver Land Assembly OCP: Marpole Community Plan
St Vancouver Land Assembly Potential Buildable: 54,606 Sqft
St Vancouver Land Assembly Potential Assessment Value: (2018) - $15,960,300
Read More About This Land Assembly 8257 Oak St Vancouver Done By Claridge Real Estate Advisors
Ave Vancouver Land Assembly

The 68,556 sqft twelve lots land assembly site in the Marpole Community Plan (MCP) is ready for redevelopment. Marpole is experiencing an ongoing transformation for a long time. For example, the new Marine Drive Skytrain Station and Marine Gateway are ready to serve its community. Concord Pacific is currently constructing its new high-end apartment in the area. This site is designated for an apartment development. Very close to the center to the Marpole neighborhood, amenities around this site are within walking distance. Across the corner is Oak Park, an opportunity to enjoy a nice afternoon walk and BBQ with families on a sunny day. David Lloyd George and Laurier Elementary are three blocks away. Plenty of restaurant options available on Granville Street and Cambie Street. YVR Airport and Richmond will take less than 15 minutes drive. This is a highly demanded community.
- Ave Vancouver Land Assembly Dimensions: Frontage 600 Ft Depth 114 Ft
- Ave Vancouver Land Assembly Current Zoning: RS-1
- Ave Vancouver Land Assembly Zoning Designation: Apartment
Ave Vancouver Land Assembly OCP: Marpole Community Plan
Ave Vancouver Land Assembly Potential Buildable: up to 171,390 Sqft
Ave Vancouver Land Assembly Potential Assessment Value: (2018) - $16,962,700
Avenue Vancouver Land Assembly

The site located near Nanaimo Skytrain Station has a frontage of 297 ft and total gross area of 29,323 sqft. This is a showcase of Claridge Real Estate Advisors market intelligence and predicts a potential redevelopment will occur sometime in the future. The site being near the skytrain station has potential for a large project. The park space directly offer plenty of amenity opportunity for the nearby neighbourhood.
- Avenue Vancouver Land Assembly Dimensions: 297 Ft
- Avenue Vancouver Land Assembly Current Zoning: RS-1
- Avenue Vancouver Land Assembly Zoning Designation:
Avenue Vancouver Land Assembly OCP: East Side
Avenue Vancouver Land Assembly Potential Buildable:
Avenue Vancouver Land Assembly Potential Assessment Value: (2020) - $9,273,500
St Vancouver Land Assembly

First ever Firm Deal in a long time in Nanaimo neighbourhood. 5 lots land assembly for potential multi-family residential redevelopment located near Nanaimo Skytrain Station. The site has a gross area of 19,369 sqft and a frontage of 165 ft. Nanaimo is a quiet and peaceful neighbourhood with a friendly and welcoming community. Bus Loop and Nanaimo Skytrain Station are 2 minutes walk from the site. Walking distance to Trout Lake Park and Trout Lake Community Center, a popular weekend destination. 10 minutes walk to Lord Beaconsfield Elementary and Gladstone Secondary School.
- St Vancouver Land Assembly Dimensions: Frontage 165 Ft Depth 120 Ft
- St Vancouver Land Assembly Current Zoning: RS-1
- St Vancouver Land Assembly Zoning Designation:
St Vancouver Land Assembly OCP: East Side
St Vancouver Land Assembly Potential Buildable:
St Vancouver Land Assembly Potential Assessment Value: (2018) - $6,529,600
St Vancouver Land Assembly

Six contiguous lots on Ash Street is available for potential townhouse redevelopment with an FSR of 1.2. The 340 ft x 120 ft site is located in the heart of Langara within the Cambie Corridor Phase Three (CCP3). Langara portion of the plan features multiple major project development in the Peterson dogwood area creating a vibrant community. It is well suited for families who enjoy living in a community with a diverse group of professionals. Traveling to Cambie Park, Langara 49th Skytrain, Langara College, Langara Golf Course, and Churches takes 5-10 minutes walk.
- St Vancouver Land Assembly Dimensions: Frontage 340 Ft Depth 120 Ft
- St Vancouver Land Assembly Current Zoning: RS-1
- St Vancouver Land Assembly Zoning Designation: Townhouse
St Vancouver Land Assembly OCP: Cambie Corridor Phase Three
St Vancouver Land Assembly Potential Buildable: 48,936 Sqft
St Vancouver Land Assembly Potential Assessment Value: (2018) - $20,968,000
Read More About This Land Assembly 6808-6888 Ash St Vancouver Done By Claridge Real Estate Advisors
Ave Vancouver Land Assembly

The site located within the proximity of Queen Elizabeth Park. The three contiguous lot has a total gross area of 25,695 sqft. To the west is the Heather Lands that will be comprised of high rise and retail units similar to a neighbourhood town center offer many kinds of amenity. Across Cambie Street is Queen Elizabeth Park. Oakridge 41st Skytrain Station is three blocks away. Not only does this site is located in a superb location, Children’s Hospital is distanced enough to not be disturb, but accessible.
- Ave Vancouver Land Assembly Dimensions: Front 187 Ft Depth 137 Ft
- Ave Vancouver Land Assembly Current Zoning: RS-1
- Ave Vancouver Land Assembly Zoning Designation: Apartment
Ave Vancouver Land Assembly OCP: Cambie Corridor Phase Three
Ave Vancouver Land Assembly Potential Buildable: up to 642,375 Sqft
Ave Vancouver Land Assembly Potential Assessment Value: (2018) - $12,036,300
Ave Vancouver Land Assembly

This special site located directly across 29th Avenue Skytrain Station has a frontage of 283 ft and total gross area of 22,197 sqft. This is a showcase of Claridge Real Estate Advisors market intelligence and predicts a potential redevelopment will occur sometime in the future. The triangular shape of this site means the future development will have enough room for court yard and other amenities. Not only does the site have the best layout: Slocan Park, Still Creek Community Garden, John Norquay Elementary School, Churches, and Renfrew Ravine Park are 5 minutes walking distance.
- Ave Vancouver Land Assembly Dimensions: Frontage 283 Ft
- Ave Vancouver Land Assembly Current Zoning: RS-1
- Ave Vancouver Land Assembly Zoning Designation:
Ave Vancouver Land Assembly OCP: East Side
Ave Vancouver Land Assembly Potential Buildable:
Ave Vancouver Land Assembly Potential Assessment Value: (2018) - $7,361,100
Street Vancouver Land Assembly

Another Claridge Real Estate Advisors opportunity located within the proximity of Queen Elizabeth Park. The five contiguous lot has a total gross area of 50,334 Sqft with an maximum FSR of 2.5. To the west is the Heather Lands that will be comprised of high rise and retail units similar to a neighbourhood town center offer many kinds of amenity. Across Cambie Street is Queen Elizabeth Park. Oakridge 41st Skytrain Station is three blocks away. Not only this site is located in a superb location, Children’s Hospital is distanced enough to not be disturb, but accessible.
- Street Vancouver Land Assembly Dimensions: Frontage 420 Ft Depth 120 Ft
- Street Vancouver Land Assembly Current Zoning: RS-1
- Street Vancouver Land Assembly Zoning Designation: Apartment
Street Vancouver Land Assembly OCP: Cambie Corridor Phase Three
Street Vancouver Land Assembly Potential Buildable: up to 125,853 Sqft
Street Vancouver Land Assembly Potential Assessment Value: (2020) - $24,013,500
Ave Vancouver Land Assembly

Claridge help past developer client to acquire an additional adjacent lot for the 643-683 West 31st Avenue townhouse redevelopment. The new total site area for the combined lots is 32,512 Sqft with a frontage of 224 ft. Developer client has a more scale development with a lower price per buildable area combined. Enjoy the epic Queen Elizabeth Park scenery and community center services steps away from home and Provide your child with the greatest opportunities by accessing top ranking schools and plenty of child support services in the area. 2 minutes walk to the nearest bus stop on Cambie street and 10 minutes walk to King Edward Skytrain Station/Oakridge 41st Skytrain Station.
- Ave Vancouver Land Assembly Dimensions: Frontage 224 Ft Depth 145 Ft
- Ave Vancouver Land Assembly Current Zoning: RS-1
- Ave Vancouver Land Assembly Zoning Designation: Townhouse
Ave Vancouver Land Assembly OCP: Cambie Corridor Phase Three
Ave Vancouver Land Assembly Potential Buildable: 39,025 Sqft
Ave Vancouver Land Assembly Potential Assessment Value: (2019) - $15,332,400
Street Vancouver Land Assembly

The building is a well maintained 2-storey building featuring a main floor retail space and second floor office space. Reporting a traffic volume of over 21,000 vehicles crossing by per day, the property offers prime signage exposure along Renfrew Street.
The subject property is situated mid block on the west side of Renfrew Street between East Broadway and East 10th Avenue in the community of Collingwood. Only 2 blocks north of Renfrew SkyTrain Station, within walking distance to various restaurants, cafes, a major grocery store, amenities, bus transportation, and close proximity to Downtown Vancouver and Lougheed Highway.
Ashley Osborn
Personal Real Estate Corporation
Ashley@claridgeadvisors.com
- Street Vancouver Land Assembly Dimensions:
- Street Vancouver Land Assembly Current Zoning: RS-1
- Street Vancouver Land Assembly Zoning Designation:
Street Vancouver Land Assembly OCP: East Side
Street Vancouver Land Assembly Potential Buildable:
Street Vancouver Land Assembly Potential Assessment Value:
Highway Burnaby Land Assembly

City of Coquitlam is currently revising the Burquitlam/Lougheed Neighborhood Plan. Based on discussions with City, the proposed land use is a mixed-use development up to 6-8 storeys with a recommended base density of 2.0-2.5 FSR. Final draft plan to be presented in Fall 2016 with final adoption expected in early 2017.
The Property is located in the Lower Lougheed neighbourhood of Burquitlam Centre, just east of Burnaby and north of Highway #1. With close proximity to rapid transit and an abundance of shopping and restaurant options, this location offers both convenience and a sense of community. The immediate area is changing rapidly and fast becoming one of the most up and coming neighbourhoods in the Lower Mainland.
Located along Lougheed Highway, a major east-west connection from Vancouver to outlying regions, the area is centrally located and accessible to all municipalities in Greater Vancouver. Simon Fraser University is also located a 10-minute drive away.
With an abundance of public amenities such as parks, community centres, child care facilities, shopping, and recreational pursuits, the location offers the opportunity to buy a strategic holding property for future assembly and redevelopment.
- Within a 15-minute walk of the Lougheed Town Centre SkyTrain station
- Potential to assemble the neighbouring property in the future for a large mixed-use development
- Centrally located within close proximity to the Lougheed Town Centre
- Potential to develop up to 6-8 storeys with a recommended base density of 2.0-2.5 FSR, subject to the adoption of the revised Burquitlam-Lougheed neighbourhood plan
Ashley Osborn
Personal Real Estate Corporation
Ashley@claridgeadvisors.com
- Highway Burnaby Land Assembly Dimensions:
- Highway Burnaby Land Assembly Current Zoning: CS-1
- Highway Burnaby Land Assembly Zoning Designation: Mixed-use
Highway Burnaby Land Assembly OCP: Burquitlam Lougheed Neighbourhood Plan
Highway Burnaby Land Assembly Potential Buildable: 80,570 Sqft
Highway Burnaby Land Assembly Potential Assessment Value:
St Vancouver Land Assembly

This site located three blocks from Oakridge Shopping Centre is waiting to be redeveloped. Situated across the future Municipal Town Center is designated for an apartment tower in the Cambie Corridor Phase Three Plan (CCP3). The site is 25,376 sqft (208 ft x 122 ft) with a large potential FSR. It is one of the best on the market for land assembly and investment. The Oakridge municipal town center plan will transform the Cambie Corridor entirely with Oakridge being the center of all. Future world class shopping facilities and fortune 500 offices are steps away from the site. Furthermore, Oakridge 41st Skytrain Station and 41 Bus Stop are less than 3-minute walk making travel to UBC, Downtown, Burnaby and Richmond hassle free.
- St Vancouver Land Assembly Dimensions: Frontage 208 Ft Depth 122 Ft
- St Vancouver Land Assembly Current Zoning: RS-1
- St Vancouver Land Assembly Zoning Designation: Apartment
St Vancouver Land Assembly OCP: Cambie Corridor Phase Three
St Vancouver Land Assembly Potential Buildable:
St Vancouver Land Assembly Potential Assessment Value: (2018) - $13,790,000
St Vancouver Land Assembly

The two contiguous lots townhouse site on Yukon street is ready for redevelopment. The site is approximately 16,118 sqft with an FSR of up to 1.2. Located one block from the Cambie Corridor and shielded by the 8-storey mixed-use tower on the west, the end user will enjoy a quieter environment while enjoying all the perks being close to Oakridge town center. Surround amenities include world-class shopping facility, parks, post-secondary institution, SkyTrain stations, and recreational activity facilities.
- St Vancouver Land Assembly Dimensions: Frontage 108 Ft Depth 149 Ft
- St Vancouver Land Assembly Current Zoning: RS-1
- St Vancouver Land Assembly Zoning Designation: Townhouse
St Vancouver Land Assembly OCP: Cambie Corridor Phase Three
St Vancouver Land Assembly Potential Buildable: 19,341 Sqft
St Vancouver Land Assembly Potential Assessment Value: (2018) - $7,186,300
Ave Vancouver Land Assembly

The site is townhouse designated and located at proximity from Marine Gateway Shopping Mall and Skytrain Station. This is a single bonus lot to the townhouse development on W 64th Street. Marine Gateway neighbourhood has everything to meet your everyday need and transit to bring you to Richmond, airport, and downtown in less than 30 minutes. The neighborhood is quickly expanding and the existing high-rises by Concord Pacific are about to complete bringing more people into this neighbourhood.
- Ave Vancouver Land Assembly Dimensions: Frontage 66 Ft Depth 122 Ft
- Ave Vancouver Land Assembly Current Zoning: RS-1
- Ave Vancouver Land Assembly Zoning Designation: Townhouse
Ave Vancouver Land Assembly OCP: Cambie Corridor Phase Three
Ave Vancouver Land Assembly Potential Buildable: 9,624 Sqft
Ave Vancouver Land Assembly Potential Assessment Value: (2018) - $3,348,000
Read More About This Land Assembly 550 West 64th Ave Vancouver Done By Claridge Real Estate Advisors
Ave Vancouver Land Assembly

The site situated south of the future Pearson Dogwood development. The three continuous lot has a total gross area of 20,997 sqft with an FSR of 1.2 ready for a luxury townhome development. Marine Gateway, Winona Park and Oak Park Community Centre are few of the many amenities around the site. Skytrain station is two blocks away. Since the site sits close to the border between Marpole and Cambie. we expect the site will grow with the new community from Langara neighborhood.
- Ave Vancouver Land Assembly Dimensions: Frontage 134 Ft Depth 157 Ft
- Ave Vancouver Land Assembly Current Zoning: RS-1
- Ave Vancouver Land Assembly Zoning Designation: Townhouse
Ave Vancouver Land Assembly OCP: Marpole Community Plan
Ave Vancouver Land Assembly Potential Buildable: 25,196 Sqft
Ave Vancouver Land Assembly Potential Assessment Value: (2018) - $7,937,200
Street Vancouver Land Assembly

This rare and highly desirable site is ideally situated in the heart of the West End Plan. The Developer has submitted an application for a proposed 19 unit, large format residential tower.
Rosellen Suites located in Vancouver's downtown Westend neighbourhood. Just steps from major attractions including Stanley Park’s seawall, English Bay beaches, Denman and Robson Streets.
Ashley Osborn
Personal Real Estate Corporation
Ashley@claridgeadvisors.com
- Street Vancouver Land Assembly Dimensions:
- Street Vancouver Land Assembly Current Zoning:
- Street Vancouver Land Assembly Zoning Designation: Apartment
Street Vancouver Land Assembly OCP: West End Community Plan
Street Vancouver Land Assembly Potential Buildable: 39,000 Sqft
Street Vancouver Land Assembly Potential Assessment Value:
Ave Vancouver Land Assembly

The single lot investment opportunity located between Queen Elizabeth Park and Oakridge Centre is designated for up to 6 storeys mid-rise apartment. The site is fronting W37th Avenue and Ash street. Situated in the heart of Westside, the end user will experience a growing vibrant community that will emerge in the upcoming years. Heather land, Queen Elizabeth Park and Oakridge Centre are two blocks away.
- Ave Vancouver Land Assembly Dimensions: Frontage 61 Ft Depth 137 Ft
- Ave Vancouver Land Assembly Current Zoning: RS-1
- Ave Vancouver Land Assembly Zoning Designation: Apartment
Ave Vancouver Land Assembly OCP: Cambie Corridor Phase Three
Ave Vancouver Land Assembly Potential Buildable: up to 20,883 Sqft
Ave Vancouver Land Assembly Potential Assessment Value: (2018) - $3,862,500
Read More About This Land Assembly 576 West 37th Ave Vancouver Done By Claridge Real Estate Advisors
Ave Vancouver Land Assembly

This site located in the Langara neighborhood is designated for townhouse development. The 12,787 sqft site is immediately above the future Langara garden and Pearson Dogwood developments. To the east are the Langara golf course and Langara college. Langara 49th SkyTrain will be a 5-minute walk. The famous Churchill Secondary School and Wilfrid Laurier Elementary School are nearby as well. We will observe a new growing community and diverse group of people that are highly educated to form in the Langara neighborhood.
- Ave Vancouver Land Assembly Dimensions: Frontage 120 Ft Depth 109 Ft
- Ave Vancouver Land Assembly Current Zoning: RS-1
- Ave Vancouver Land Assembly Zoning Designation: Townhouse
Ave Vancouver Land Assembly OCP: Cambie Corridor Phase Three
Ave Vancouver Land Assembly Potential Buildable: 15,344 Sqft
Ave Vancouver Land Assembly Potential Assessment Value: (2018) - $6,739,800
St Vancouver Land Assembly

This three contiguous lot with a total gross area of 25,346 sqft in the Oakridge Municipal Town Center (MTC) Plan in Cambie Corridor Phase Three (CCP3) is designated for 18-storey towers restricted to an open space design is waiting to be acquired for land assembly. It is one of the best lot available on the market for redevelopment providing the best return on investment. With the potential to become one of the landmark infrastructures, the lot is surrounded by what will become the Heather Lands, Queen Elizabeth Park and Oakridge Mall. In addition, Oakridge 41st Skytrain Station is 5 minutes walking distance away.
- St Vancouver Land Assembly Dimensions: Frontage 183 Ft Depth 139 Ft
- St Vancouver Land Assembly Current Zoning: RS-1
- St Vancouver Land Assembly Zoning Designation: Apartment
St Vancouver Land Assembly OCP: Cambie Corridor Phase Three
St Vancouver Land Assembly Potential Buildable:
St Vancouver Land Assembly Potential Assessment Value: (2018) - $12,435,200
Ave Vancouver Land Assembly

The eight contiguous lots located at less than one block away from Oakridge Shopping Centre is waiting to be assembled. Situated within the future Municipal Town Center (MTC), the site is scheduled for mixed-use development in the updated Cambie Corridor Phase Three (CCP3). The site is 49,075 Sqft and a large potential FSR. It is one of the best opportunity in the market for land assembly and investment purposes. The Oakridge Municipal Town Center (MTC) plan will transform the Cambie Corridor entirely with Oakridge being the center of it all. Future world class shopping facilities and fortune 500 offices are steps away from the site. Furthermore, Oakridge 41st Skytrain Station and 41 Bus Stop are less than 1-minute walk making travel to UBC, Downtown, Burnaby and Richmond hassle free.
- Ave Vancouver Land Assembly Dimensions: Frontage 410 Ft Depth 120 Ft
- Ave Vancouver Land Assembly Current Zoning: RS-1
- Ave Vancouver Land Assembly Zoning Designation: Commercial Residential Mixed-use
Ave Vancouver Land Assembly OCP: Cambie Corridor Phase Three
Ave Vancouver Land Assembly Potential Buildable:
Ave Vancouver Land Assembly Potential Assessment Value: (2020) - $44,459,800
St Vancouver Land Assembly

An extremely rare four contiguous lots redevelopment ready opportunity located within the Oakridge Municipal Town Center (MTC) Plan. The site has a gross area of 29,913 sqft and a frontage of 226 ft. Oakridge, one of the fastest growing neighborhood in the Vancouver West area known for high-end living. The site situated within the MTC is designated for four to 6 storeys apartments. Being inside the MTC guarantees great investment returns, world-class amenities within walking distance and potential fortune 500 companies working environment. A breathtaking view at Queen Elizabeth Park and community center activities are 5 minutes drive away. This is a highly desirable opportunity in an area which will become a future city center.
- St Vancouver Land Assembly Dimensions: Frontage 226 Ft, Depth 132 Ft
- St Vancouver Land Assembly Current Zoning: RS-1
- St Vancouver Land Assembly Zoning Designation: Apartment
St Vancouver Land Assembly OCP: Cambie Corridor Phase Three
St Vancouver Land Assembly Potential Buildable: up to 74,783 Sqft
St Vancouver Land Assembly Potential Assessment Value: (2018) - $14,918,300
Ave Vancouver Land Assembly

This is an interesting addition to our Cambie Corridor Phase Three sites, part of the Municipal Town Center Plan. The site is designated for Townhouse development. This two contiguous lots have a gross site area of 16,792 sqft. The favorable location provides easy access to Oakridge mall, Langara College, Tisdal Park, Oakridge 41st and Langara 49th Skytrain Station. The site is a perfect opportunity for future residence who needs a larger living space or a more spacious living environment in comparison to the high density residential building around the same area.
- Ave Vancouver Land Assembly Dimensions: Frontage 104 Ft Depth 162 Ft
- Ave Vancouver Land Assembly Current Zoning: RS-1
- Ave Vancouver Land Assembly Zoning Designation: Townhouse
Ave Vancouver Land Assembly OCP: Cambie Corridor Phase Three
Ave Vancouver Land Assembly Potential Buildable: 20,150 Sqft
Ave Vancouver Land Assembly Potential Assessment Value: (2018) - $7,814,700
Ave Vancouver Land Assembly

This site is part of the Cambie Corridor Plan: Phase Three. The ready for redevelopment site has a gross site area of 24,356 sqft with a potential FSR of 1.2 is designated for Townhouse. Strategically located between Queen Elizabeth Park and BC Children’s Hospital, the site serves as a medium between healing and recovery. The famous Vandusen Botanical Garden is 5 minutes drive away known for light shows and festive events. It has Oakridge Shopping Center, King Edward and Oakridge 41st Skytrain Station in close proximity. This site is favored by those who enjoy a living close to nature and families with children. Nonetheless, it is one of a kind investment opportunity who plans to rent out their homes for additional income and pay off their monthly expenses.
- Ave Vancouver Land Assembly Dimensions: Frontage 164 Ft Depth 145 Ft
- Ave Vancouver Land Assembly Current Zoning: RS-1
- Ave Vancouver Land Assembly Zoning Designation: Townhouse
Ave Vancouver Land Assembly OCP: Cambie Corridor Phase Three
Ave Vancouver Land Assembly Potential Buildable: 29,227 Sqft
Ave Vancouver Land Assembly Potential Assessment Value: (2018) - $11,193,500
Ave Vancouver Land Assembly

This redevelopment ready site is located to the south of BC Children’s Hospital in the Cambie Corridor Phase Three (CCP3). The site has 15,500 sqft in total with 103 ft frontage. This is an fantastic investment opportunity because people prefer live to close to and require a rental suite when families want to take their children to visit the hospital. They would purchase the property outright if they’re staying here long term. This kind of housing supply is very limited. Nonetheless, it is very convenient to live here because Heather Lands, Queen Elizabeth Park, and public transit are very close to the site.
- Ave Vancouver Land Assembly Dimensions: Frontage 103 Ft Depth 150 Ft
- Ave Vancouver Land Assembly Current Zoning: RS-1
- Ave Vancouver Land Assembly Zoning Designation: Townhouse
Ave Vancouver Land Assembly OCP: Cambie Corridor Phase Three
Ave Vancouver Land Assembly Potential Buildable: 18,600 Sqft
Ave Vancouver Land Assembly Potential Assessment Value: (2018) - $7,084,800
Ave Vancouver Land Assembly

The 14,399 sqft site is located in the heart of Langara within the Cambie Corridor Plase Three (CCP3). Langara section of CCP feature multiple major project developments in the Peterson Dogwood Area creating a vibrant community. It is well suited for family who enjoy living in a community with a diverse group of professionals. The site designated for townhouse redevelopment with a potential FSR of 1.2 is right beside Cambie Park. Langara 49th Skytrain, Langara College, Langara Golf Course and Churches are easily accessible.
- Ave Vancouver Land Assembly Dimensions: Frontage 120 Ft Depth 120 Ft
- Ave Vancouver Land Assembly Current Zoning: RS-1
- Ave Vancouver Land Assembly Zoning Designation: Townhouse
Ave Vancouver Land Assembly OCP: Cambie Corridor Phase Three
Ave Vancouver Land Assembly Potential Buildable: 17,279 Sqft
Ave Vancouver Land Assembly Potential Assessment Value: (2018) - $7,415,400
St Vancouver Land Assembly

Development application by Coromandel Properties for 5469-5507 Willow Street is under review.
- St Vancouver Land Assembly Dimensions: Frontage 180 Ft Depth 120 Ft
- St Vancouver Land Assembly Current Zoning: RS-1
- St Vancouver Land Assembly Zoning Designation: Townhouse
St Vancouver Land Assembly OCP: Cambie Corridor Phase Three
St Vancouver Land Assembly Potential Buildable:
St Vancouver Land Assembly Potential Assessment Value: (2018) - $10,768,400
Ave Vancouver Land Assembly

Within walking distance of Oakridge shopping mall, the two contiguous lots 106×120 Sqft site in Cambie Corridor Phase Three (CCP3) is designated for up to 6 storeys apartment re-development. Oakridge is planned to be the new municipal town center of the west side harbouring world class shopping facilities and fortune 500 job opportunities making this site a one of a kind. Queen Elizabeth Park and Oakridge 41st Avenue Skytrain Station is two blocks away making access to the community center and travel very convenient.
- Ave Vancouver Land Assembly Dimensions: Frontage 106 Ft Depth 120 Ft
- Ave Vancouver Land Assembly Current Zoning: RS-1
- Ave Vancouver Land Assembly Zoning Designation: Commercial Residential Mixed-use
Ave Vancouver Land Assembly OCP: Cambie Corridor Phase Three
Ave Vancouver Land Assembly Potential Buildable:
Ave Vancouver Land Assembly Potential Assessment Value: (2018) - $8,377,200
Ave Vancouver Land Assembly

Located in the heart of future Oakridge Municipal Town Center in Cambie Corridor Phase Three (CCP3), the single lot have a frontage of 56 ft and a total gross area of 6,967 sqft. The lot is designated for townhouse development with a potential FSR of 1.2. Ongoing developments in Oakridge are occurring rapidly. Living in the Oakridge neighborhood offers a rich and diverse living experience, future core of Vancouver West.
- Ave Vancouver Land Assembly Dimensions: Frontage 56 Ft Depth 141 Ft
- Ave Vancouver Land Assembly Current Zoning: RS-1
- Ave Vancouver Land Assembly Zoning Designation: Townhouse
Ave Vancouver Land Assembly OCP: Cambie Corridor Phase Three
Ave Vancouver Land Assembly Potential Buildable: 8,360 Sqft
Ave Vancouver Land Assembly Potential Assessment Value: (2018) - $3,712,000
Read More About This Land Assembly 675 West 54th Ave Vancouver Done By Claridge Real Estate Advisors
St Vancouver Land Assembly

The single lot in the Oakridge Municipal Town Center (MTC) Plan is designated for 18-storey tower restricted to an open space design. The lot has a frontage of 61 ft and a total gross area of 8,449 sqft. It is one of the best lot available on the market for redevelopment providing the best return on investment. With the potential to become one of the landmark infrastructure, the lot is surrounded by what will become the Heather Lands, Queen Elizabeth Park and Oakridge Mall. In addition, Oakridge 41st Skytrain Station is 5 minutes walking distance away.
- St Vancouver Land Assembly Dimensions: Frontage 61 Ft Depth 139 Ft
- St Vancouver Land Assembly Current Zoning: RS-1
- St Vancouver Land Assembly Zoning Designation: Apartment
St Vancouver Land Assembly OCP: Cambie Corridor Phase Three
St Vancouver Land Assembly Potential Buildable:
St Vancouver Land Assembly Potential Assessment Value: (2018) - $4,076,000
Read More About This Land Assembly 5392 Manson St Vancouver Done By Claridge Real Estate Advisors
Ave Vancouver Land Assembly

This single lot of 6,968 Sqft is located in the heart of Langara within the Cambie Corridor Phase Three (CCP3). Langara portion of the plan features multiple major project development in the Peterson dogwood area creating a vibrant community. It is well suited for families who enjoy living in a community with a diverse group of professionals. The lot is designated for townhouse redevelopment with a potential FSR of 1.2 right beside Cambie Park. Langara 49th Skytrain, Langara College, Langara Golf Course, and Churches are very accessible.
- Ave Vancouver Land Assembly Dimensions: Front 61 Ft Depth 115 Ft
- Ave Vancouver Land Assembly Current Zoning: RS-1
- Ave Vancouver Land Assembly Zoning Designation: Townhouse
Ave Vancouver Land Assembly OCP: Cambie Corridor Phase Three
Ave Vancouver Land Assembly Potential Buildable: 8,361 Sqft
Ave Vancouver Land Assembly Potential Assessment Value: (2018) - $3,712,000
Read More About This Land Assembly 625 West 54th Ave Vancouver Done By Claridge Real Estate Advisors
Dr Vancouver Land Assembly

A fantastic opportunity for the developer who is interested in investing in rental apartment development near the prestigious Queen Elizabeth Park. The 6,990 sqft lot is within the Cambie Corridor Phase Three (CCP3) Plan. Designated for an apartment development up to 6 storeys rental apartment, the lot is located directly across Queen Elizabeth Park. The future development is meant for residents that seek a quiet and healthy environment. Residents of this site can enjoy a fantastic walk, mesmerizing view and visit the Hillcrest Community Center to work out and socialize. Oakridge shopping district and Oakridge 41st SkyTrain station are less than 6 minutes walk away. This is one of the kind opportunity offering the best of the best living environment, shopping opportunity and convenience.
- Dr Vancouver Land Assembly Dimensions: Frontage 60 Ft Depth 117 Ft
- Dr Vancouver Land Assembly Current Zoning: RS-1
- Dr Vancouver Land Assembly Zoning Designation: Rental Apartment
Dr Vancouver Land Assembly OCP: Cambie Corridor Phase Three
Dr Vancouver Land Assembly Potential Buildable: up to 17,475 Sqft
Dr Vancouver Land Assembly Potential Assessment Value: (2018) - $3,305,000
Read More About This Land Assembly 5221 Kersland Dr Vancouver Done By Claridge Real Estate Advisors
Coquitlam Land Assembly

Dansey introduces smart, well designed and affordable options in home ownership. 128 homes in studio, one, two and three bedroom layouts. Set in a tranquil residential pocket, yet steps to the energetic convenience of the master planned community that is evolving at Lougheed Town Centre. Shopping, services and easy access to Lougheed Town Centre Skytrain Station—the elements for a life well lived come together.
Located in a prime West Coquitlam setting, Dansey is ideally located to enjoy convenient access to the shops, services and transportation options of Lougheed Centre. So much to enjoy a short walk away. Incredible regional access is also easy via Skytrain and major roadway proximity.
- Coquitlam Land Assembly Dimensions: Frontage 264 Ft Depth 154 Ft
- Coquitlam Land Assembly Current Zoning: RS-1
- Coquitlam Land Assembly Zoning Designation: Apartment
Coquitlam Land Assembly OCP: Burquitlam Lougheed Neighbourhood Plan
Coquitlam Land Assembly Potential Buildable: 96,149 Sqft
Coquitlam Land Assembly Potential Assessment Value: (2018) - $8,322,000
Vancouver Land Assembly

Revive embodies an ecosystem of its own. Its distinct appeal is influenced by three unparalleled focal points; its location, interiors, and courtyards. These foundational elements strengthen and energize one another, forming one captivating whole.
From its stunning exterior, to its impeccable interiors, Revive brings the best of west coast wellness to the Cambie Corridor.
The exterior envelope is framed in Cold Formed Steel, a strong, durable, 100% recyclable material that delivers design with peace of mind. Inside you’ll breathe easy with our state-of-the-art air filtration systems and enjoy fresh, optimal water with dual water purification filters.
Cambie Phase 3 corridor land assembly (5 contiguous lots totaling approximately 33,580 Sqft). The subject property is located in Vancouver’s rapidly evolving neighbourhood area of Marpole. The property conveniently located within a 6-minute walk to Langara SkyTrain Station, and the potential future SkyTrain Station at West 57th Avenue & Cambie Street.
Ashley Osborn
Personal Real Estate Corporation
Ashley@claridgeadvisors.com
- Vancouver Land Assembly Dimensions: Frontage 280 Ft Depth 120 Ft
- Vancouver Land Assembly Current Zoning: RS-1
- Vancouver Land Assembly Zoning Designation: Townhouse
Vancouver Land Assembly OCP: Cambie Corridor Phase Three
Vancouver Land Assembly Potential Buildable: 40,296 Sqft
Vancouver Land Assembly Potential Assessment Value:
Vancouver Land Assembly

OAK + PARK is located in the heart of the Marpole community—the Vancouver Westside neighbourhood bordered by Oakridge to the north and Richmond to the south. To its immediate west, is the Marpole Town Centre featuring an eclectic mix of shopping and amenities. Located to the east is the Cambie Corridor with Canada Line Rapid Transit, and new amenities at Cambie and Marine Drive including a T&T Grocery Store, Cineplex movie theatres, and more.
- Vancouver Land Assembly Dimensions:
- Vancouver Land Assembly Current Zoning: RM-8N
- Vancouver Land Assembly Zoning Designation: Townhouse
Vancouver Land Assembly OCP: Marpole Community Plan
Vancouver Land Assembly Potential Buildable: 50,857 Sqft
Vancouver Land Assembly Potential Assessment Value: (2018) - $19,037,000
St Vancouver Land Assembly

Rising eight storeys above the corner of 67th Avenue and Oak Street, Winston ushers in a new era for convenience to an established neighborhood. Sophisticated one, two, and three-bedroom homes ranging from 517 to 1,605 sqft. Conceived by award-winning architectural firm, IBI Group, this impeccably crafted concrete residence is set to bring a modern, striking façade to the South Oak neighbourhood. Live amid a diverse selection of essential amenities, including transit, world-class schools and recreation, YVR airport, and shopping at Oakridge Centre and Marine Gateway.
- St Vancouver Land Assembly Dimensions:
- St Vancouver Land Assembly Current Zoning: C-1/RS-1
- St Vancouver Land Assembly Zoning Designation: Apartment
St Vancouver Land Assembly OCP: Marpole Community Plan
St Vancouver Land Assembly Potential Buildable: 54,888 Sqft
St Vancouver Land Assembly Potential Assessment Value: (2018) - $16,230,000
Ave Vancouver Land Assembly

Named after the park that surrounded the original Purdy’s Chocolate Factory that made chocolates here from 1949-1982, these contemporary city townhomes will have spectacular views of the city skyline and False Creek. This Fairview Slopes location will connect homeowners with downtown Vancouver, Cambie Village, Broadway-City Hall SkyTrain Station, and Granville Island to the West. This building will be entirely concrete construction and each unit will have private elevator access to parking.
- Ave Vancouver Land Assembly Dimensions: Frontage 50 Ft Depth 110 Ft
- Ave Vancouver Land Assembly Current Zoning: FM-1
- Ave Vancouver Land Assembly Zoning Designation: Townhouse
Ave Vancouver Land Assembly OCP: Fairview
Ave Vancouver Land Assembly Potential Buildable: 8,228 Sqft
Ave Vancouver Land Assembly Potential Assessment Value: (2017) - $1,567,000
Ave Vancouver Land Assembly

Comprised of 57 condos with spectacular views of the mountains and the city skyline, Citti is the newest landmark in the City Hall-Broadway neighborhood. Easy and walkable access to major amenities, the Broadway-City Hall Skytrain Station, and local shopping make the location of Citti very compelling. Whole Foods, Starbucks, Canadian Tire, Best Buy, and Mountain Equipment Co-op are some of Citti’s large brand neighborhood retailers.
- Ave Vancouver Land Assembly Dimensions: Frontage 121 Ft Depth 131 Ft
- Ave Vancouver Land Assembly Current Zoning: C3-A
- Ave Vancouver Land Assembly Zoning Designation: Apartment
Ave Vancouver Land Assembly OCP: Mount Pleasant
Ave Vancouver Land Assembly Potential Buildable: 52,222 Sqft
Ave Vancouver Land Assembly Potential Assessment Value: N/A
Drive Vancouver Land Assembly

A rare heritage estate collection of three and four bedroom single-family homes fashioned by a 1920's British Tudor Mansion, re-envisioned with modern, contemporary interiors.
- Drive Vancouver Land Assembly Dimensions:
- Drive Vancouver Land Assembly Current Zoning: RA-1
- Drive Vancouver Land Assembly Zoning Designation: Heritage Home
Drive Vancouver Land Assembly OCP:
Drive Vancouver Land Assembly Potential Buildable:
Drive Vancouver Land Assembly Potential Assessment Value:
St Vancouver Land Assembly

The Leveson is an exquisite collection of refined one, two and three bedroom urban Granville residences. Presented by Coromandel Properties, The Leveson features remarkable contemporary design, flawless detailing and unmatched craftsmanship. These homes have a timeless quality that is ideally suited to their setting in a well-established neighbourhood in the heart of Vancouver.
- St Vancouver Land Assembly Dimensions: Frontage 179 Ft Depth 106 Ft
- St Vancouver Land Assembly Current Zoning:
- St Vancouver Land Assembly Zoning Designation: Apartment
St Vancouver Land Assembly OCP: Marpole Community Plan
St Vancouver Land Assembly Potential Buildable: 39,680 Sqft
St Vancouver Land Assembly Potential Assessment Value: (2018) - $20,335,000
Vancouver Land Assembly

Located in the heart of Vancouver’s west side, right inside the neighbourhood of Oakridge, Eila offers THE BEST OF URBAN LIVING AND A SPACE TO BUILD A HOME THAT EVOLVES ALONGSIDE YOU.
Timeless 2 & 3 bedroom townhomes and 1 bedroom garden HOMES nestled in Vancouver's Oakridge neighbourhood.
With verdant parks and some of the city’s most prestigious secondary schools nearby, Eila’s location is perfect for those looking to plant roots and build longevity.
The Cambie Corridor is undergoing considerable thought and change, planning 30 years into the future when it comes to community, access, and amenities. Building on the distinct characteristics of the corridor’s neighbourhoods, the surrounding area is set to see extensive growth in numbers and offerings over the coming decades.
To honor the architectural vernacular of Oakridge, Eila adapted classic elements inspired by the nearby residences. The façades boast a clever mix of textures and materials—brick, metals, and wood—while keeping a tonally minimal color scheme of whites with black accents. Thoughtful details, including gooseneck lamps and charming landscaping, make the homes blend in seamlessly with its neighbouring residences.
- Vancouver Land Assembly Dimensions: Frontage 124 Ft Depth 147 Ft
- Vancouver Land Assembly Current Zoning: RS-1
- Vancouver Land Assembly Zoning Designation: Townhouse
Vancouver Land Assembly OCP: Cambie Corridor Phase Three
Vancouver Land Assembly Potential Buildable: 22,082 Sqft
Vancouver Land Assembly Potential Assessment Value: (2018) - $7,562,600
Vancouver Land Assembly

Whatever home means to you, you’ll find it at Artesia: family-centred townhomes that truly embody every sense of the word home. With plenty of room to grow and thrive, these light-filled three bedroom residences are a welcome addition to Marpole, a complete neighbourhood close to everyday amenities and great schools in Vancouver’s coveted West Side.
A hidden gem within South Vancouver, Marpole is a dynamic neighbourhood with a rich past and unique character. At its centre, lively Granville Street offers a growing array of urban shopping and dining options, while its convenient location is a gateway to downtown Vancouver, Oakridge Mall, UBC, Richmond and more. Most of all, Marpole is a quintessential family-friendly neighbourhood, surrounded by parks, year-round recreational hubs and an incredible selection of top-ranking primary and secondary schools to choose from.
- Vancouver Land Assembly Dimensions: Frontage 91 Ft Depth 109 Ft
- Vancouver Land Assembly Current Zoning: RS-1
- Vancouver Land Assembly Zoning Designation: Townhouse
Vancouver Land Assembly OCP: Marpole Community Plan
Vancouver Land Assembly Potential Buildable: 11,701 Sqft
Vancouver Land Assembly Potential Assessment Value: (2017) - $3,443,700
Vancouver Land Assembly

The site comprised of 5 contiguous lots with a total gross site area of 20,121 sqft (165ft x 122ft) is part of Marpole Community Plan designated for townhouse redevelopment with a potential FSR of 1.2. Unlike many other sites Claridge Real Estate Advisors sold in the Marpole Community Plan, this site located further away from the major streets providing a relaxed living experience. Being away from road noises and air pollution make this an ideal location for those who plan to start a family. This site is good for luxury suite development with multiple parking spaces. David Lloyd George Elementary is two blocks away. Shopping and transit are very accessible. Marine Gateway is a 5-minute drive. Granville Street and 70th Avenue have plenty of restaurants and tea shops.
- Vancouver Land Assembly Dimensions: Front 165 Ft Depth 122 Ft
- Vancouver Land Assembly Current Zoning: RM-8
- Vancouver Land Assembly Zoning Designation: Townhouse
Vancouver Land Assembly OCP: Marpole Community Plan
Vancouver Land Assembly Potential Buildable: 24,145 Sqft
Vancouver Land Assembly Potential Assessment Value: (2018) - $19,228,000
St Land Assembly

Shaughnessy Residences is located in the heart of Marpole-a Westside Vancouver neighborhood well known for its top-ranked schools, convenient amenities, and central location. Shaughnessy Residences is in the catchment of top-ranked schools such as International Baccalaureate (IB) Sir Winston Churchill Secondary. Shaughnessy Residences is minutes away from serveral parks and community spaces including Oak Park one block away, Fraser River Park, and Marpole Community Centre.
- St Land Assembly Dimensions: Frontage 151 Ft Depth 121 Ft
- St Land Assembly Current Zoning: RM-8
- St Land Assembly Zoning Designation: Townhouse
St Land Assembly OCP: Marpole Community Plan
St Land Assembly Potential Buildable: 22,140 Sqft
St Land Assembly Potential Assessment Value: (2017) - $16,441,000
Vancouver Land Assembly

For Project Detail Please Visit:
Rezoning Application: 495 West 41st Avenue, Vancouver
This lot located at less than one block away from Oakridge Shopping Centre. Situated across the future municipal town center, the site is scheduled for mixed-use 60 ft commercial podium with a special guideline under the Cambie Corridor Plan (CCP). The lot is 15,860 Sqft and a large potential FSR. It is one of the best opportunity on the market for land assembly and investment purposes. The Oakridge Municipal Town Center (MTC) plan will transform the Cambie Corridor entirely with Oakridge being the center of it all. Future world class shopping facilities and fortune 500 offices are steps way from the site. Furthermore, Oakridge 41st Skytrain Station and 41 Bus Stop are less than 1-minute walk making travel to UBC, Downtown, Burnaby and Richmond hassle free.
- Vancouver Land Assembly Dimensions: Frontage 130 Ft Depth 122 Ft
- Vancouver Land Assembly Current Zoning: C-2
- Vancouver Land Assembly Zoning Designation: Commercial Residential Mixed-use
Vancouver Land Assembly OCP: Cambie Corridor Phase Three
Vancouver Land Assembly Potential Buildable:
Vancouver Land Assembly Potential Assessment Value: (2018) - $20,518,000
