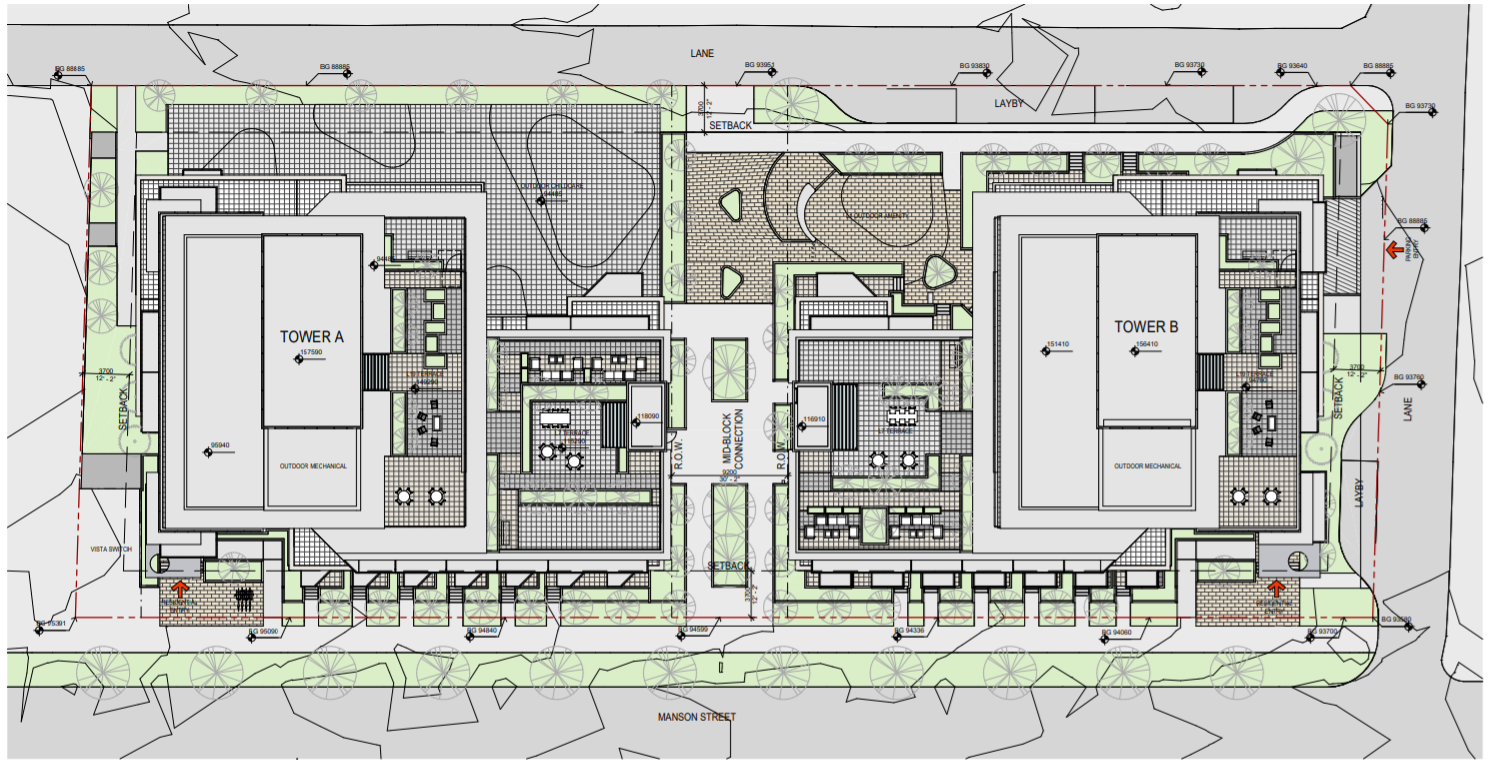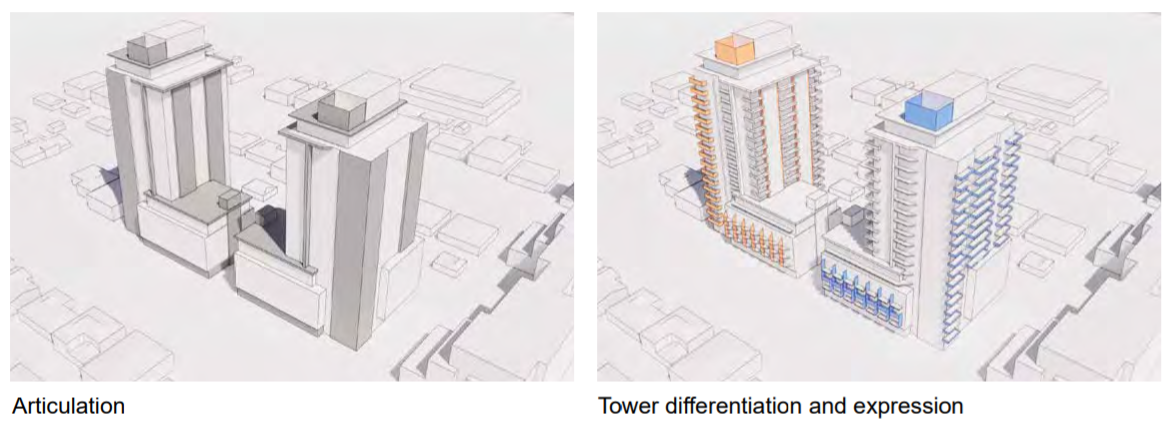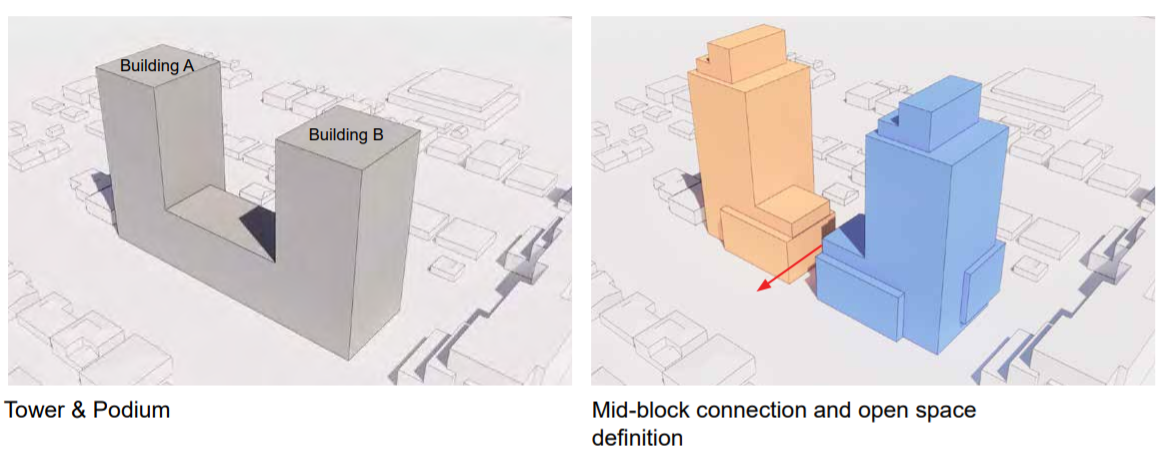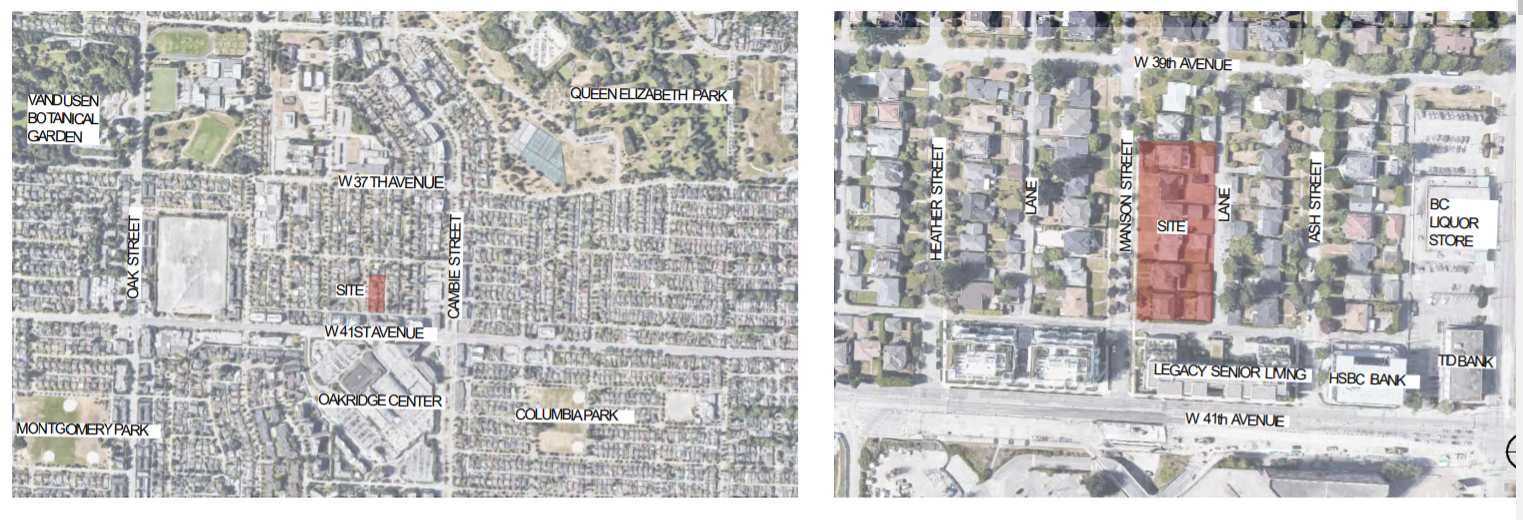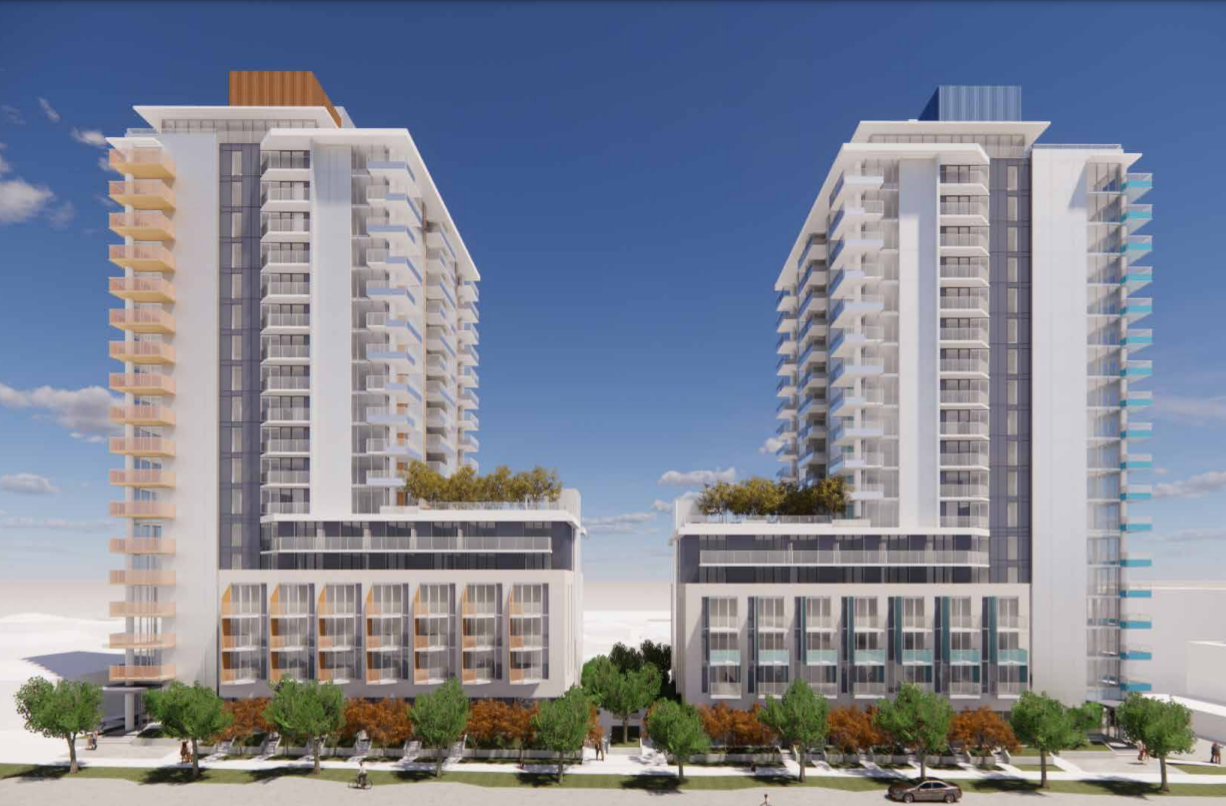
5562-5688 Manson St, Vancouver
Land Price: $38,780,000
Land Price/Sqft: 48,117 Sqft
Land Price/Buildable: $135
This application proposes to rezone the sites at 5562-5688 Manson Street from RS-1 to CD-1. The proposed rezoning is for two 19-storey buildings under the “Cambie Corridor PlanOakridge Municipal Town Centre”, with 100% secured rental housing, and a minimum of 20% of residential area provided as below-market rental.
This rezoning proposal is pursuing additional height and density by providing 100% of the residential area as secured rental units with a minimum of 20% being provided as belowmarket rental units. In addition, a turnkey childcare facility is also being proposed for the site. This is consistent with key policies identified in the Cambie Corridor Plan. A total of 392 Rental units are being provided in the development, including 313 Secured Market rental units and 79 Below Market rental units.
Project Statistic:
- 392 secured rental units (with 20% of residential floor space provided as below market units)
- 37-space childcare facility
- A floor area of 26,605 sq. m (286,360 sq. ft.)
- A floor space ratio (FSR) of 5.97
- A building height of 63.8 m (209 ft.)
- 227 underground parking spaces and 733 bicycle spaces
